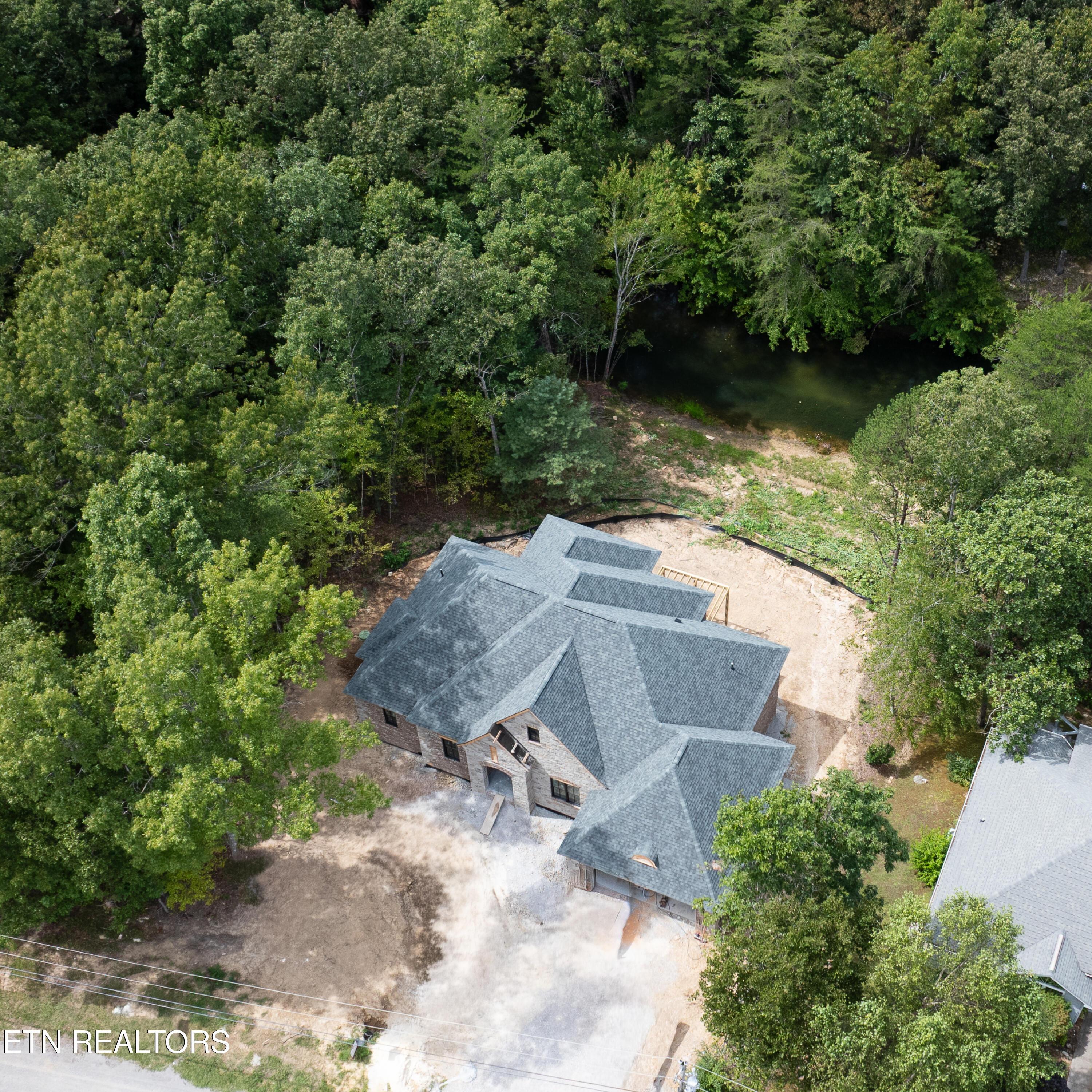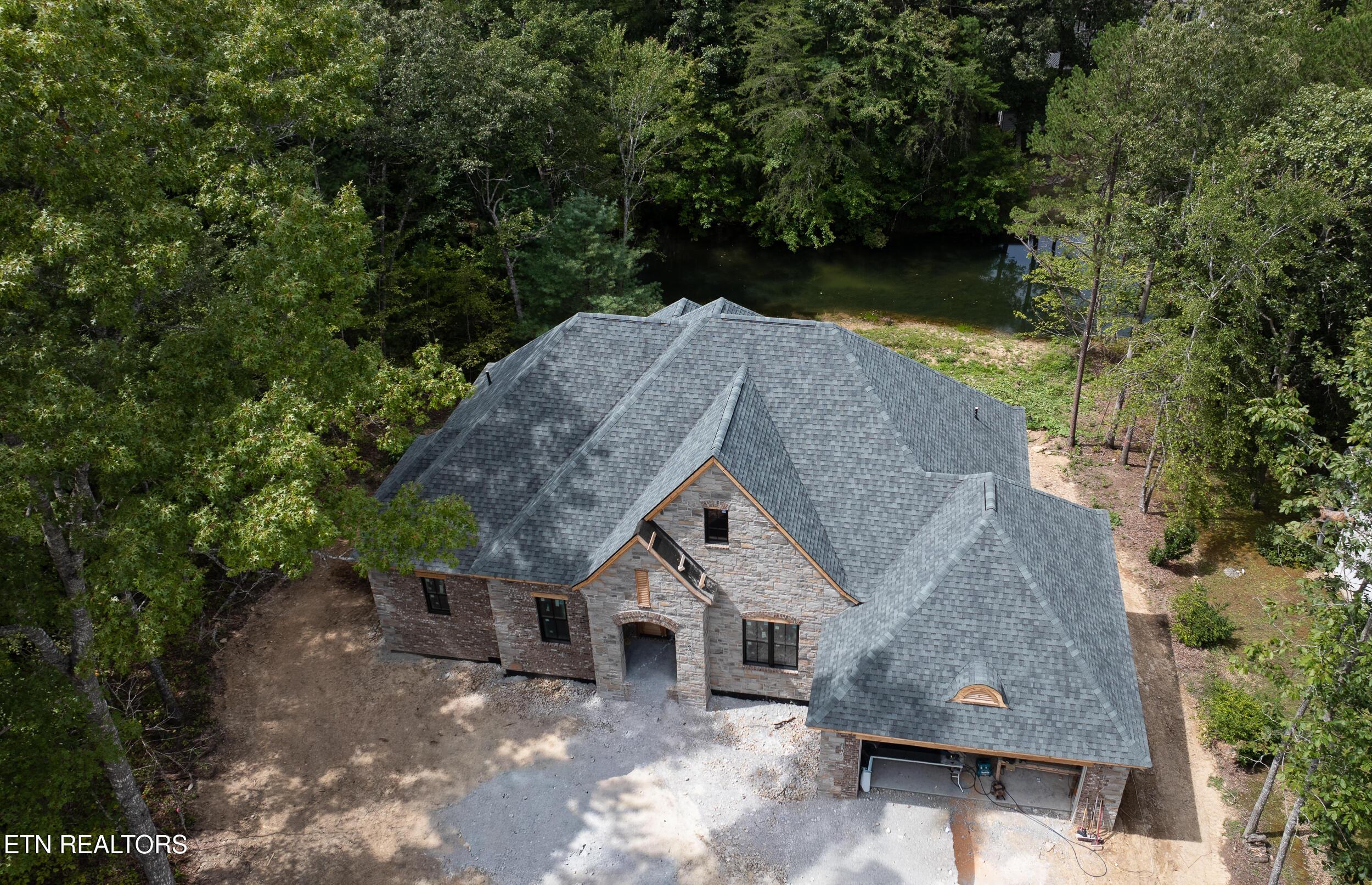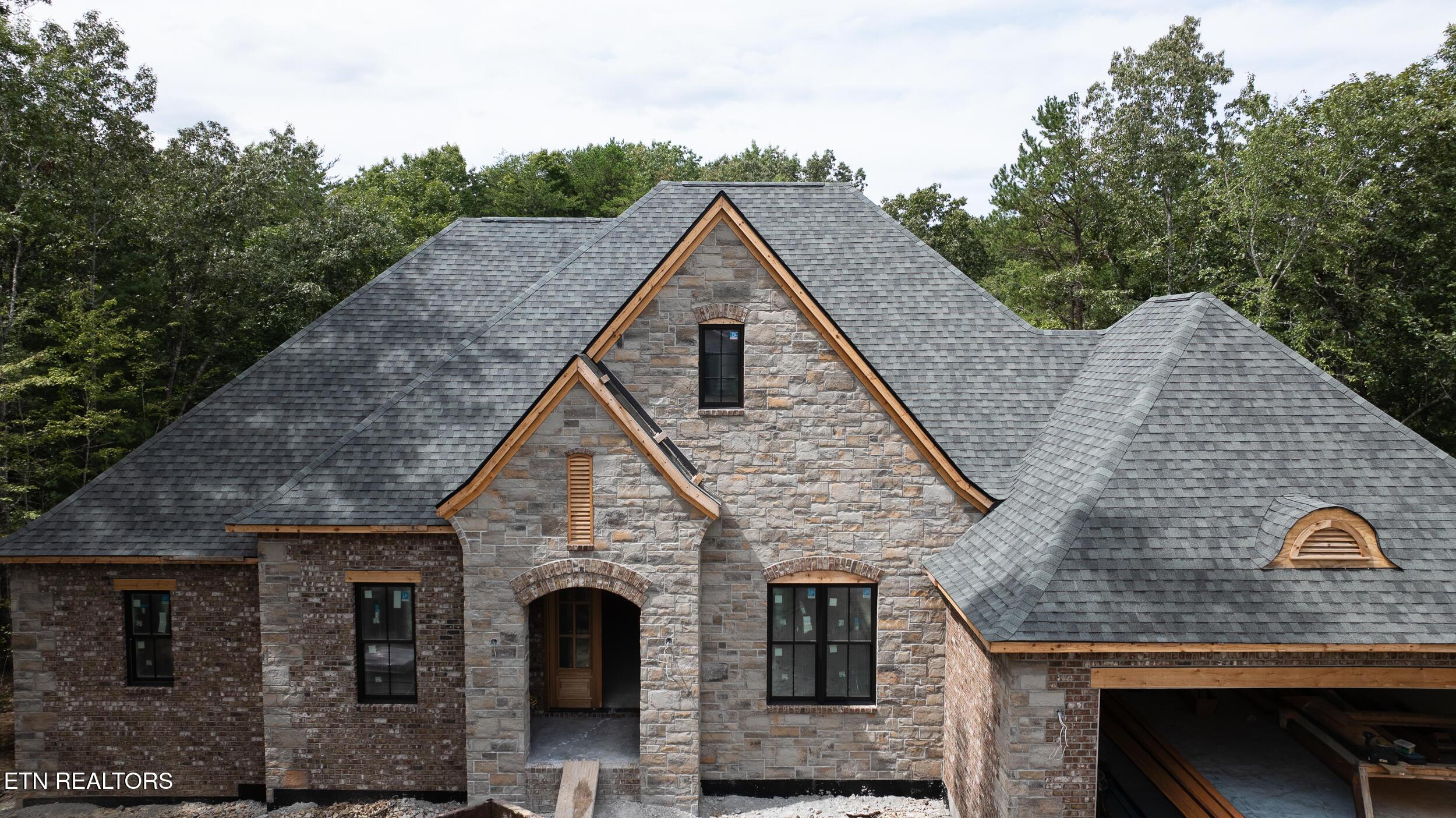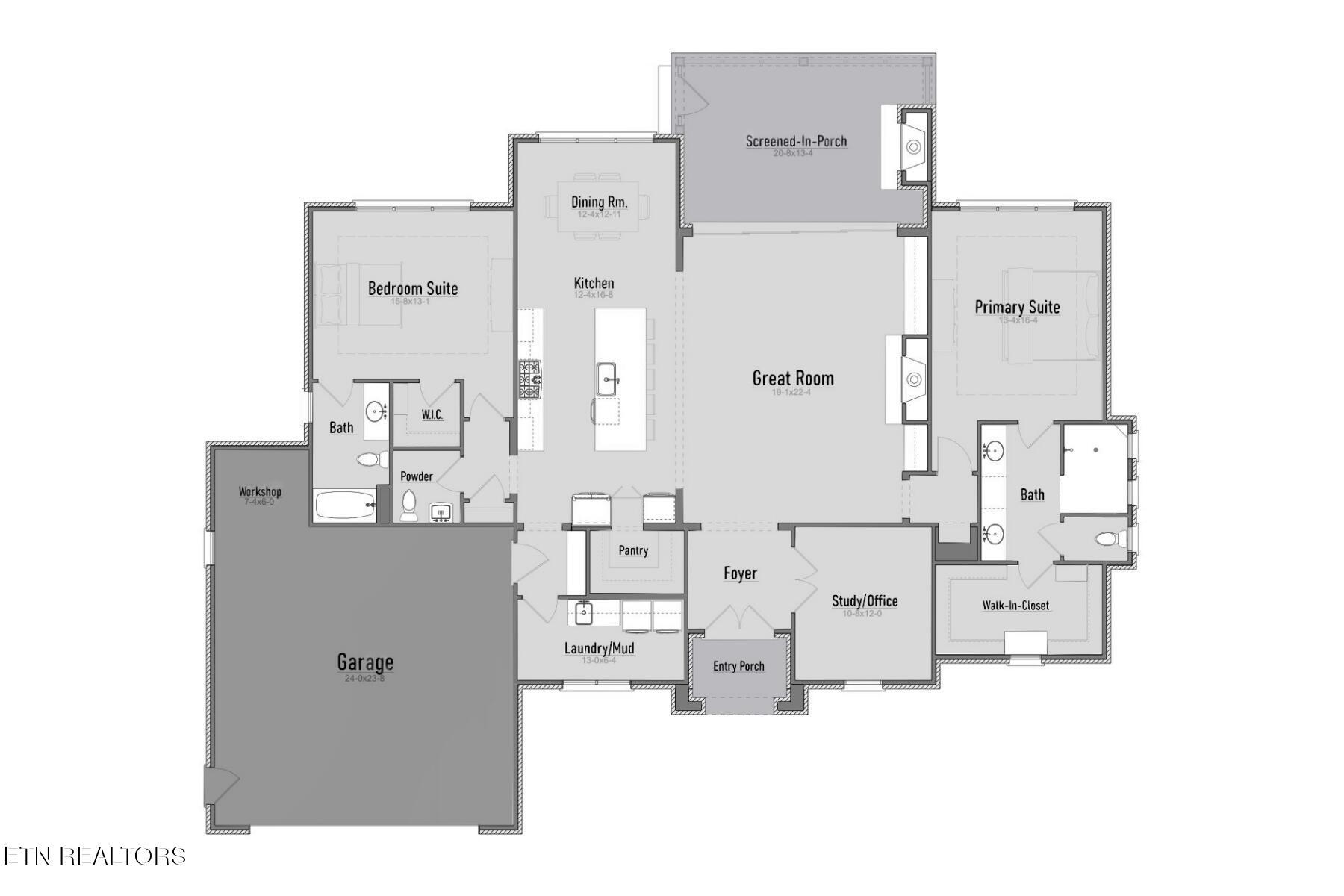Lake Homes Realty
1-866-525-3466Waterfront
135 hedgewood point
Crossville, TN 38558
$826,400
2 BEDS 2.5 BATHS
2,132 SQFT0.4 AC LOTResidential - Single Family
Waterfront




Bedrooms 2
Total Baths 3
Full Baths 2
Square Feet 2132
Acreage 0.4
Status Active
MLS # 1308268
County Cumberland
More Info
Category Residential - Single Family
Status Active
Square Feet 2132
Acreage 0.4
MLS # 1308268
County Cumberland
Another stunning French Country-inspired home by Fairfield Glade's Premier Builder. This beautiful home features towering roof lines and a stone-detailed entry that reflects timeless craftsmanship. Arched mahogany doors welcome you into a thoughtfully designed space.
Entertain family and friends in the central living space that includes a gas fireplace and opens to a screened Back Porch with a second fireplace made of brick. The Gourmet Kitchen is equipped with stainless steel appliances, custom cabinetry, a farmhouse sink, quartz countertops, and a hidden pantry. A large pocketing sliding glass door creates a seamless flow between the indoor and outdoor living spaces.
Enjoy the View of Lake Malvern from the secluded Primary Suite featuring a walk-in tile shower, a dual vanity, and a spacious closet. A Guest Room is located at the rear of the home with the same amazing lake view and includes an en-suite bath. A Mudroom with built-in storage, large Laundry Room, a two-car garage, and curated landscaping with an irrigation system complete this refined design. Completion scheduled for October 2025. Final taxes to be determined. Call today to see this special home!
Location not available
Exterior Features
- Style Traditional
- Construction Stone, Brick, Block, Frame
- Exterior Irrigation System, Windows - Vinyl, Prof Landscaped
- Garage Yes
- Garage Description 2
- Sewer Public Sewer
- Lot Dimensions 116X174X78X192
- Lot Description Lake/Water Access, Golf Community
Interior Features
- Appliances Tankless Water Heater, Gas Cooktop, Dishwasher, Disposal, Microwave, Range, Refrigerator, Self Cleaning Oven
- Heating Central, Forced Air, Natural Gas
- Cooling Central Cooling, Ceiling Fan(s)
- Basement Crawl Space Sealed
- Fireplaces 2
- Living Area 2,132 SQFT
- Year Built 2025
Neighborhood & Schools
- Subdivision Windsor Bluff
Financial Information
- Parcel ID 091I G 044.00
Additional Services
Internet Service Providers
Listing Information
Listing Provided Courtesy of Zurich Homes Realty, Inc.
The data for this listing came from the Knoxville, TN MLS.
Listing data is current as of 10/22/2025.


 All information is deemed reliable but not guaranteed accurate. Such Information being provided is for consumers' personal, non-commercial use and may not be used for any purpose other than to identify prospective properties consumers may be interested in purchasing.
All information is deemed reliable but not guaranteed accurate. Such Information being provided is for consumers' personal, non-commercial use and may not be used for any purpose other than to identify prospective properties consumers may be interested in purchasing.