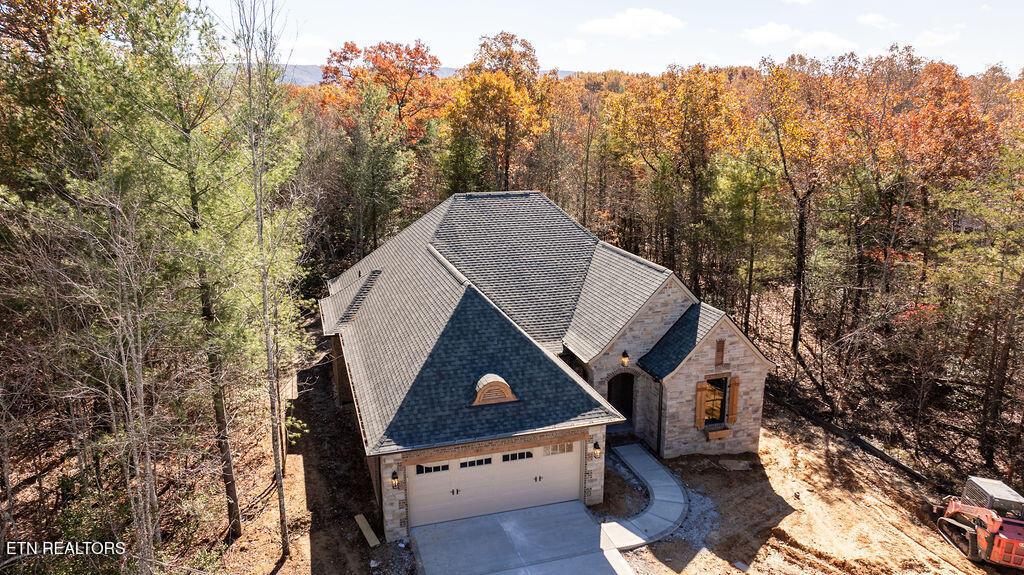106 laurelwood drive
Crossville, TN 38558
2 BEDS 2-Full 1-Half BATHS
0.2 AC LOTResidential - Single Family

Bedrooms 2
Total Baths 3
Full Baths 2
Acreage 0.2
Status Off Market
MLS # 1305466
County Cumberland
More Info
Category Residential - Single Family
Status Off Market
Acreage 0.2
MLS # 1305466
County Cumberland
Another beautiful all-brick / stone home by Fairfield Glade's premier builder! Our popular Cordova plan will soon be completed on a lovely, wooded lot in our exclusive Laurelwood neighborhood at Lake Malvern, situated between Dorchester Golf Course and Lake Malvern. Laurelwood features curbed streets, underground utilities, natural gas, and high-speed internet.
At the heart of the Cordova is an open, free-flowing layout that seamlessly blends the Kitchen, Great Room, and Sunroom for effortless entertaining of family and friends. A beautiful gas fireplace anchors the indoor area, while a second brick fireplace warms the screened-in back porch, perfect for year-round enjoyment.
The primary suite, situated privately at the rear of the home, offers a tranquil retreat with a spacious curbless tiled shower, dual vanities, and an oversized walk-in closet. At the front of the home, a guest suite ensures your visitors experience both comfort and privacy. Adjacent to the open living area, a versatile Study offers a quiet sanctuary for work or reflection. This home includes an upscale landscape package with extensive plantings, a full sod yard, and irrigation.
Location not available
Exterior Features
- Style Traditional
- Construction Stone, Brick, Block, Frame
- Exterior Windows - Vinyl, Prof Landscaped
- Garage Yes
- Garage Description 2
- Sewer Public Sewer
- Lot Dimensions 72.5x121x77x119
- Lot Description Wooded, Golf Community
Interior Features
- Appliances Tankless Water Heater, Gas Range, Dishwasher, Disposal, Dryer, Humidifier, Microwave, Refrigerator, Self Cleaning Oven
- Heating Central, Forced Air, Natural Gas, Electric
- Cooling Central Cooling, Ceiling Fan(s)
- Basement Crawl Space Sealed
- Fireplaces 2
- Year Built 2025
Neighborhood & Schools
- Subdivision Windsor Bluff
Financial Information
- Parcel ID 091P B 023.00
Listing Information
Properties displayed may be listed or sold by various participants in the MLS.


 All information is deemed reliable but not guaranteed accurate. Such Information being provided is for consumers' personal, non-commercial use and may not be used for any purpose other than to identify prospective properties consumers may be interested in purchasing.
All information is deemed reliable but not guaranteed accurate. Such Information being provided is for consumers' personal, non-commercial use and may not be used for any purpose other than to identify prospective properties consumers may be interested in purchasing.