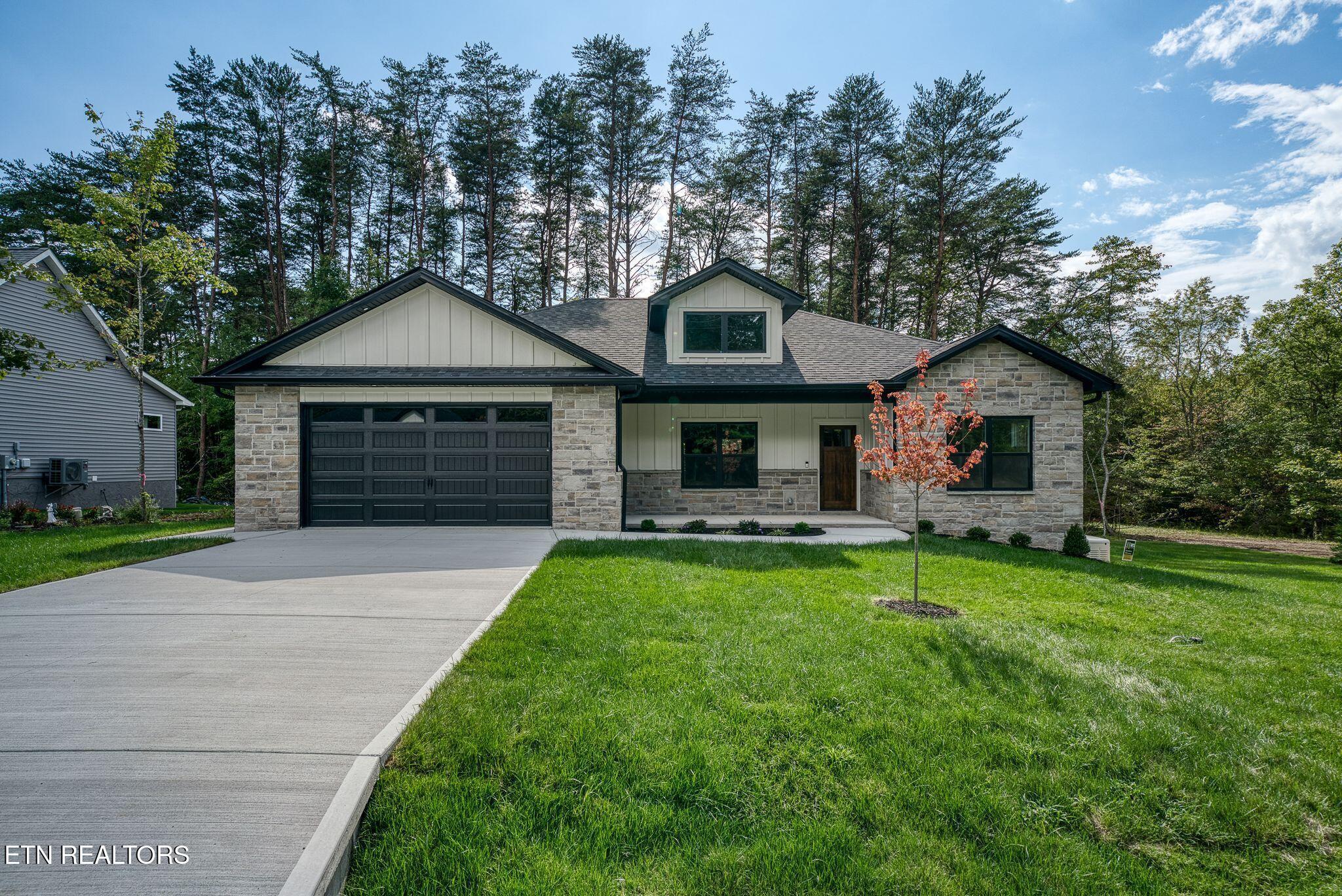124 hawes circle
Crossville, TN 38558
3 BEDS 2-Full BATHS
0.25 AC LOTResidential - Single Family

Bedrooms 3
Total Baths 2
Full Baths 2
Acreage 0.25
Status Off Market
MLS # 1310845
County Cumberland
More Info
Category Residential - Single Family
Status Off Market
Acreage 0.25
MLS # 1310845
County Cumberland
Welcome to this stunning new home located in the heart of Fairfield Glade, where thoughtful design meets quality craftsmanship. This 3-bedroom, 2-bathroom residence offers 1,880 square feet of stylish, comfortable living space. As you step inside, you'll be greeted by a spacious living room featuring a tray ceiling and a cozy stone, ventless gas fireplace—perfect for relaxing evenings or entertaining guests. The home is adorned with durable luxury vinyl plank flooring throughout, adding a touch of elegance and practicality.
The chef-inspired kitchen is truly a showstopper, boasting classic white cabinetry, a striking accent island, solid surface countertops, stainless steel appliances, and a pantry—ideal for any culinary enthusiast. Each of the three bedrooms is generously sized, and the two full bathrooms are beautifully finished to reflect modern comfort and style.
Outdoor living is just as impressive, with a 16x10 screened-in porch featuring a tongue and groove ceiling, a 12x10 open grilling deck, and both front and rear porches enhanced with the same elegant ceiling detail. The exterior showcases a timeless combination of stone and board-and-batten siding, offering exceptional curb appeal.
Additional features include a Generac whole-house generator, providing peace of mind year-round. Located in the desirable Fairfield Glade community, residents enjoy access to golf, lakes, trails, and more. Don't miss the opportunity to own this thoughtfully crafted home—schedule your private tour today!
Location not available
Exterior Features
- Style Traditional
- Construction Stone, Vinyl Siding, Frame
- Exterior Windows - Vinyl, Prof Landscaped
- Garage No
- Sewer Public Sewer
- Lot Dimensions 94 x 120
- Lot Description Golf Community, Level
Interior Features
- Appliances Tankless Water Heater, Gas Range, Dishwasher, Disposal, Microwave, Refrigerator
- Heating Central, Natural Gas, Electric
- Cooling Central Cooling
- Basement Crawl Space Sealed
- Fireplaces 1
- Year Built 2025
Neighborhood & Schools
- Subdivision Lake Glastowbury
- Elementary School Crab Orchard
- Middle School Crab Orchard
- High School Stone Memorial
Financial Information
- Parcel ID 090L E 009.00
Listing Information
Properties displayed may be listed or sold by various participants in the MLS.


 All information is deemed reliable but not guaranteed accurate. Such Information being provided is for consumers' personal, non-commercial use and may not be used for any purpose other than to identify prospective properties consumers may be interested in purchasing.
All information is deemed reliable but not guaranteed accurate. Such Information being provided is for consumers' personal, non-commercial use and may not be used for any purpose other than to identify prospective properties consumers may be interested in purchasing.