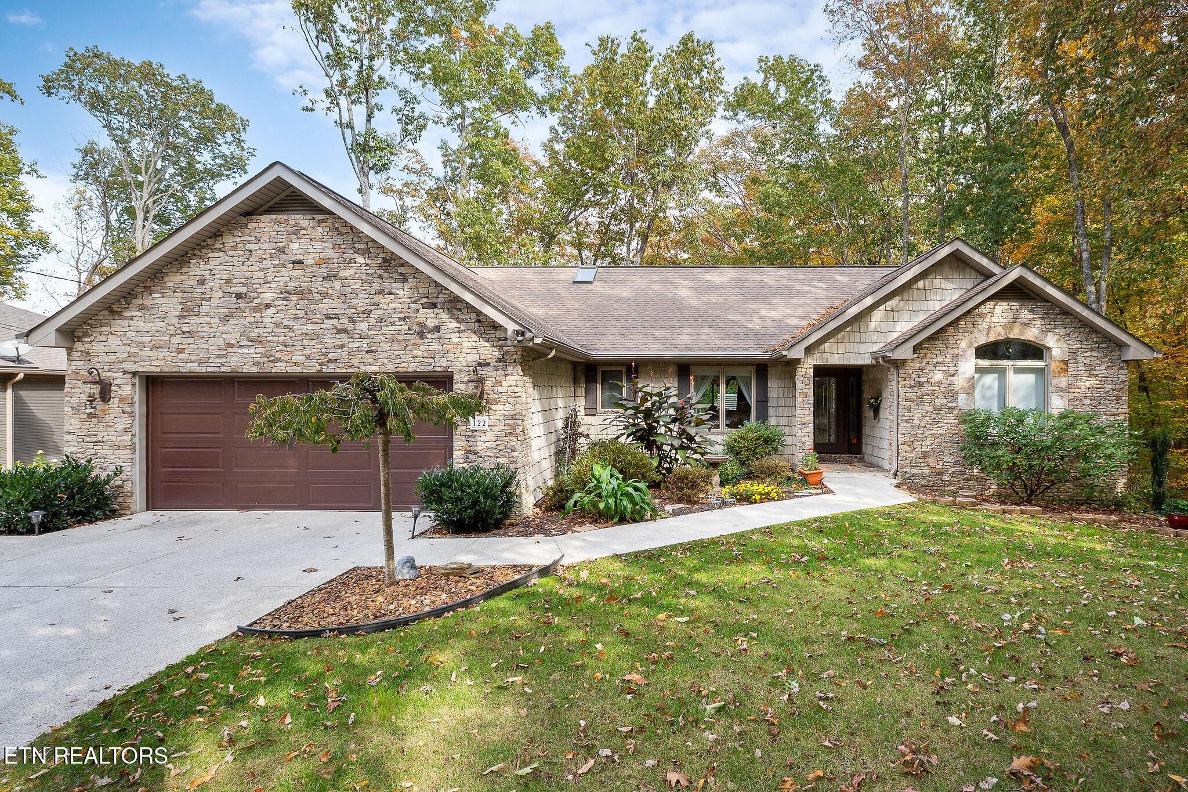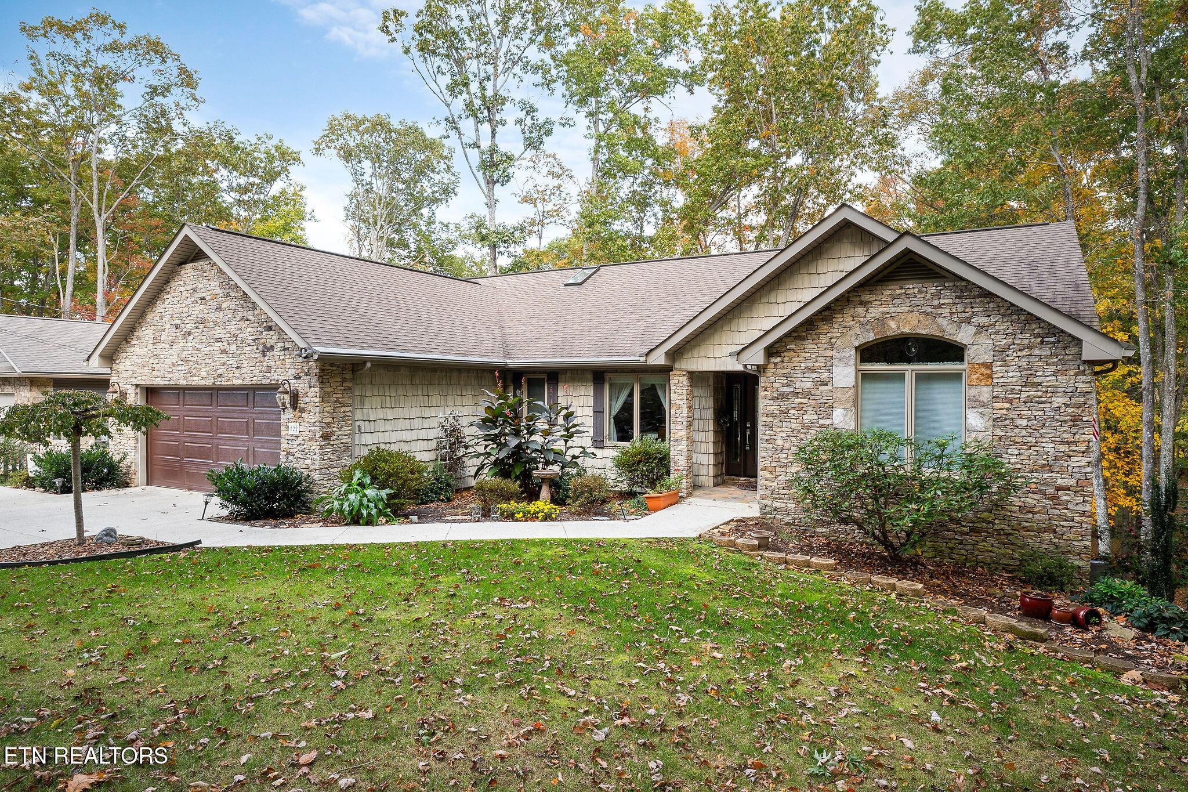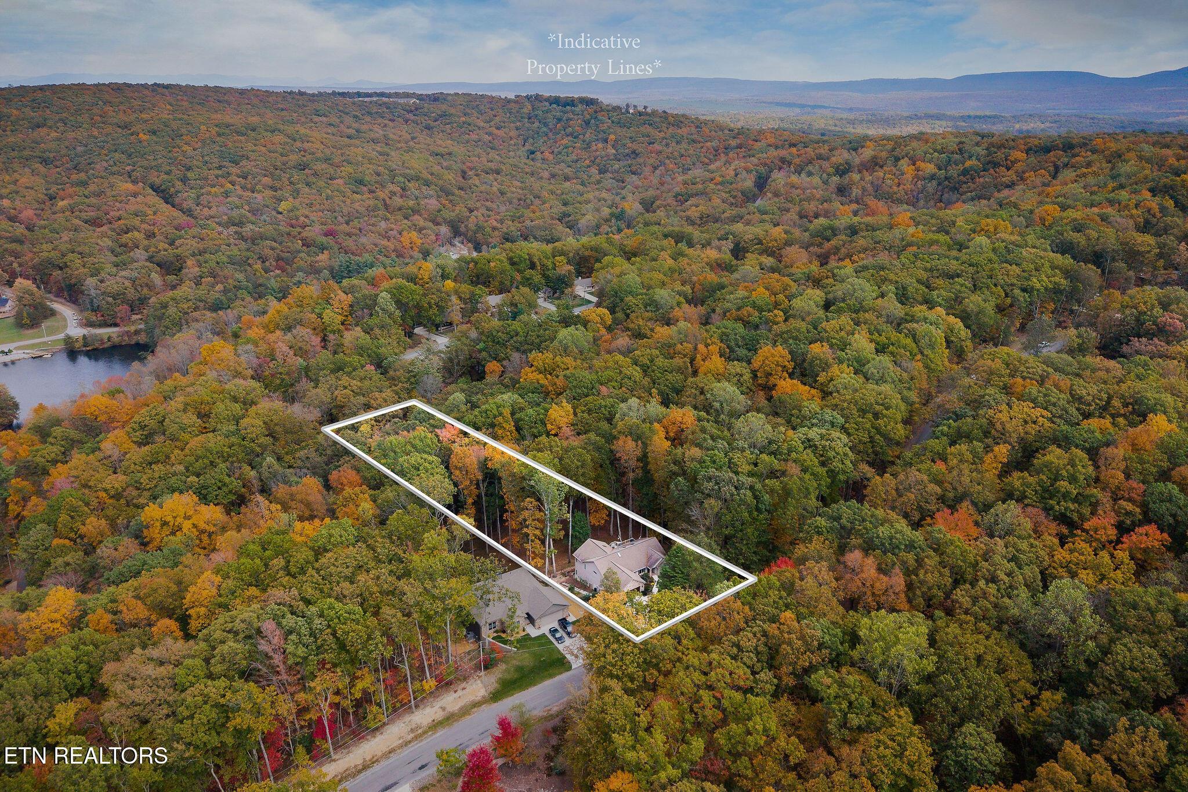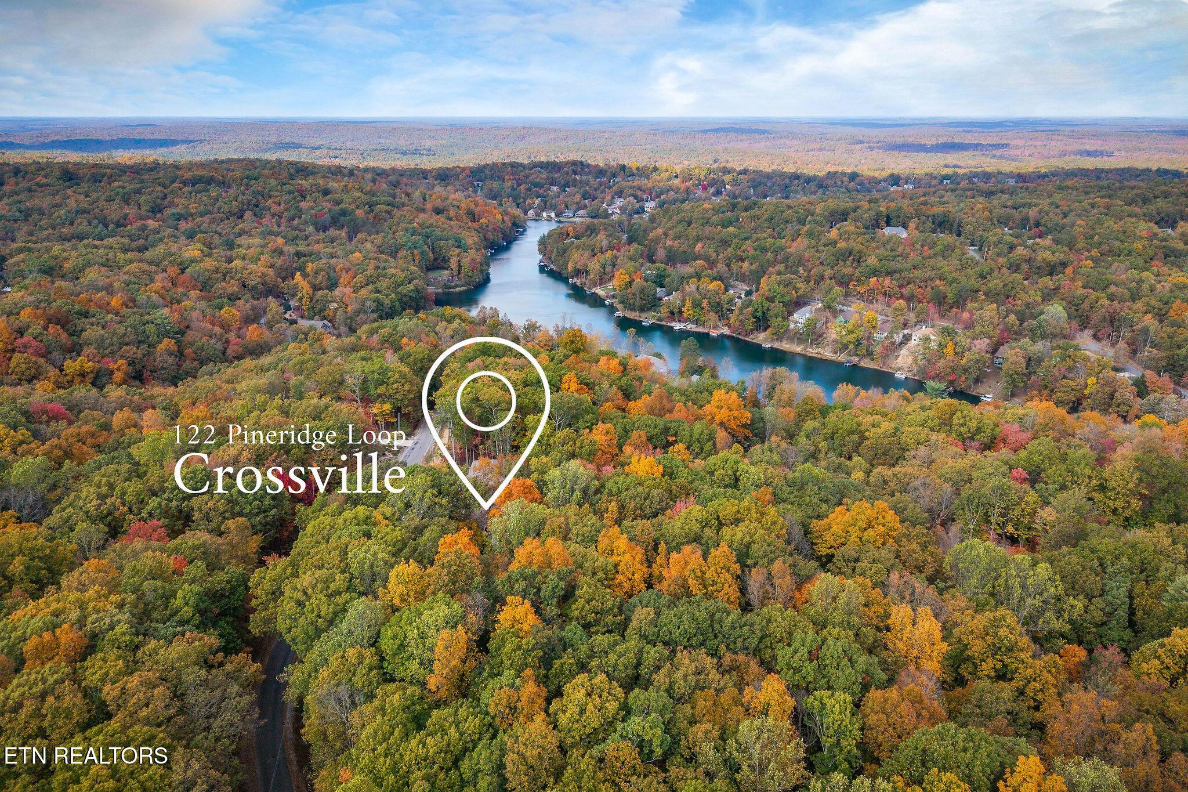Loading
122 pineridge loop
Crossville, TN 38558
$679,000
4 BEDS 3 BATHS
2,840 SQFT0.8 AC LOTResidential - Single Family




Bedrooms 4
Total Baths 3
Full Baths 3
Square Feet 2840
Acreage 0.8
Status Active
MLS # 1319595
County Cumberland
More Info
Category Residential - Single Family
Status Active
Square Feet 2840
Acreage 0.8
MLS # 1319595
County Cumberland
ENJOY this SPACIOUS move-in ready home with additional living space surrounded by scenic nature views on nearly 1 acre of land! This home offers 2,030 square feet of MAIN LEVEL living space featuring 3 bedrooms and 2 baths. Notice the fine details including the great room with a stacked stone gas fireplace, open dining area, and a well-designed kitchen with frosted birch cabinets, solid surface counters, tile floors, and breakfast area. The PRIMARY suite includes two separate walk-in closets, dual bathroom vanities, with a custom tile and glass block shower. Take a step out to enjoy the private Sunroom which opens to a large oversized deck with scenic wooded views. ADDITIONAL living space on the lower level offers a private bedroom suite with sitting area and access to a separate deck, situated ideally for hosting overnight guests or even multigenerational living. On the lower level, enjoy over 810 square feet of office work space also featuring additional areas filled with perfect potential for a workshop, hobby room, or extra storage space. Outside, the property features seasonal creeks, creating a serene natural setting with abundant wildlife. This home and property is thoughtfully maintained and designed for both comfort and function. Come take a look at this wonderful house and property ready to become your next home! *Buyer to verify all information and measurements prior to making an informed offer.*
Location not available
Exterior Features
- Style Traditional
- Construction Stone, Vinyl Siding, Frame
- Exterior Windows - Vinyl, Prof Landscaped
- Garage Yes
- Garage Description 2
- Sewer Public Sewer
- Lot Dimensions 103 X 381.92 IRR
- Lot Description Wooded
Interior Features
- Appliances Dishwasher, Dryer, Microwave, Refrigerator, Self Cleaning Oven, Washer
- Heating Central, Heat Pump, Electric
- Cooling Central Cooling, Ceiling Fan(s)
- Basement Walkout, Crawl Space, Finished, Partially Finished, Plumbed
- Fireplaces 1
- Living Area 2,840 SQFT
- Year Built 2002
Neighborhood & Schools
- Subdivision Trent
Financial Information
- Parcel ID 065L C 056.00
Additional Services
Internet Service Providers
Listing Information
Listing Provided Courtesy of eXp Realty, LLC
The data for this listing came from the Knoxville, TN MLS.
Listing data is current as of 01/14/2026.


 All information is deemed reliable but not guaranteed accurate. Such Information being provided is for consumers' personal, non-commercial use and may not be used for any purpose other than to identify prospective properties consumers may be interested in purchasing.
All information is deemed reliable but not guaranteed accurate. Such Information being provided is for consumers' personal, non-commercial use and may not be used for any purpose other than to identify prospective properties consumers may be interested in purchasing.