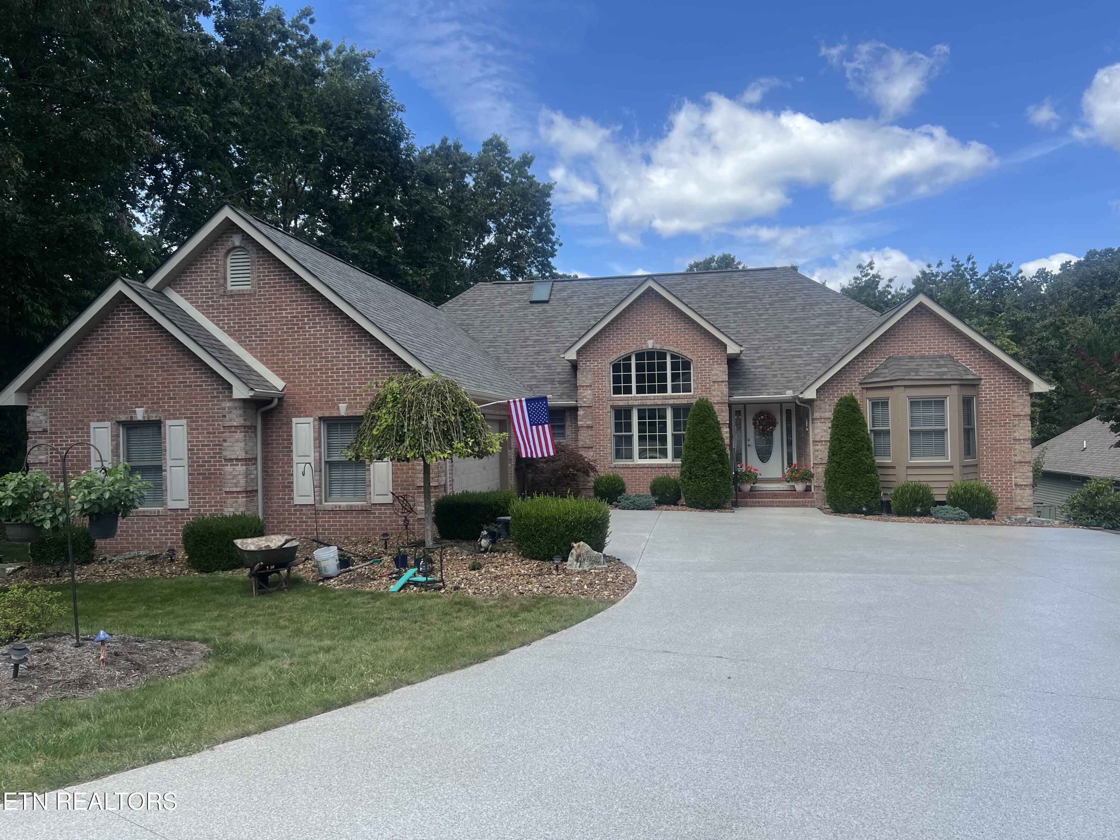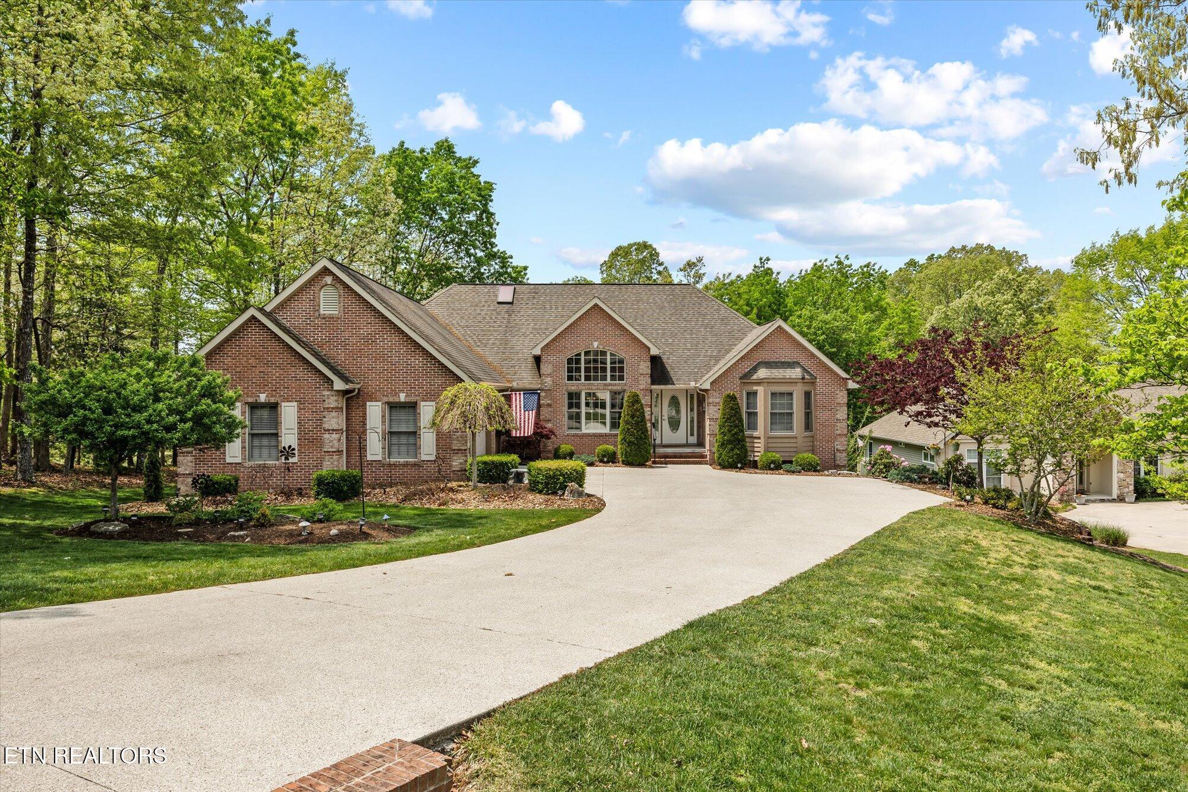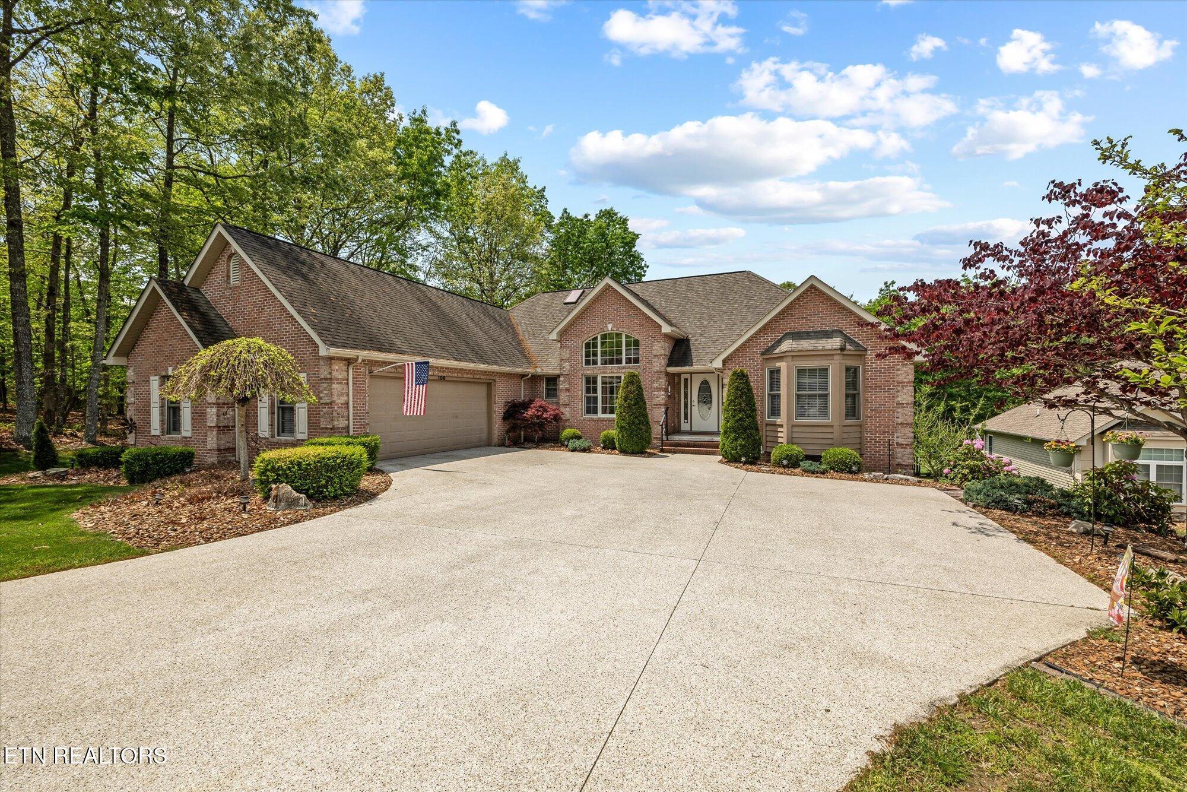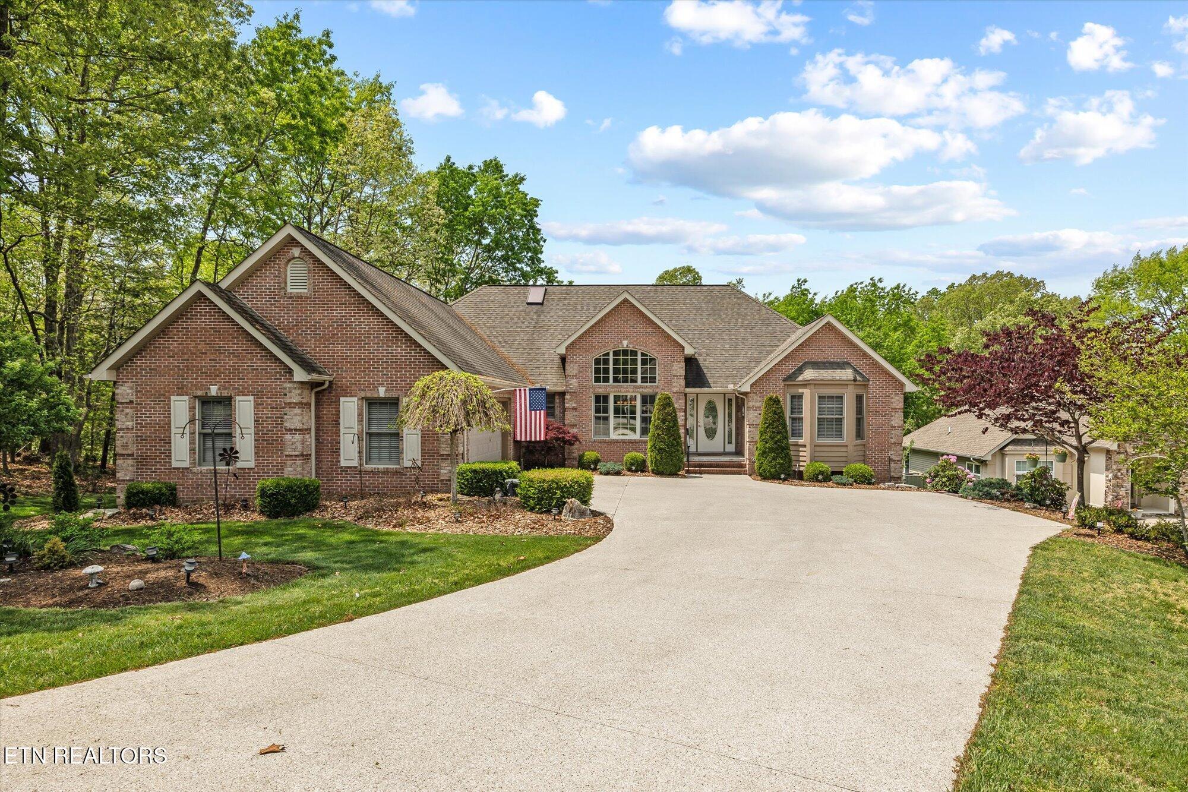Loading
106 mariners drive
Fairfield Glade, TN 38558
$664,000
3 BEDS 3 BATHS
2,348 SQFT0.46 AC LOTResidential - Single Family




Bedrooms 3
Total Baths 3
Full Baths 3
Square Feet 2348
Acreage 0.46
Status Active
MLS # 1299579
County Cumberland
More Info
Category Residential - Single Family
Status Active
Square Feet 2348
Acreage 0.46
MLS # 1299579
County Cumberland
Stunning Custom Home on the Brae Golf Course. NEW ROOF w/50-year Owens Corning manufacturer warranty transferable one time. Beautifully maintained, one-owner brick home offers WOW curb appeal and breathtaking views of the 15th & 16th green. Situated on a professionally landscaped, park-like lot with lush trees and unmatched privacy, this 3-bedroom, 3-bath split bedroom plan is perfect for comfortable living and entertaining. Enjoy a semi-open layout with a spacious great room featuring hardwood floors and a cozy gas fireplace. The chef's kitchen boasts an abundance of storage, stunning cabinetry, solid surface counters, granite island with wine fridge, pantry, and refrigerator replaced in 2024. The inviting sunroom overlooks the green—ideal for golf lovers. Relax in the oversized primary suite with a custom walk-in closet, walk-in tile shower, and heated bathroom floors. Each guest bedroom includes its own private bath and generous closet space. An oversized garage, walk-in crawl space with concrete workshop area allowing for amble storage space, and recent epoxy on the driveway/garage add function and value. Energy-efficient HVAC (2015). Just minutes from Lake Dartmoor Marina, beach, and Heatherhurst Clubhouse—this home has it all!
Location not available
Exterior Features
- Style Traditional
- Construction Brick, Cedar, Block
- Exterior Prof Landscaped
- Garage Yes
- Garage Description 2
- Sewer Public Sewer
- Lot Dimensions 91x207
- Lot Description Wooded, Golf Course Front
Interior Features
- Appliances Dishwasher, Microwave, Range
- Heating Central, Propane
- Cooling Central Cooling, Ceiling Fan(s)
- Basement Crawl Space, Slab, Outside Entr Only
- Fireplaces 1
- Living Area 2,348 SQFT
- Year Built 2004
Neighborhood & Schools
- Subdivision Lancaster
- Elementary School Crab Orchard
- Middle School Crab Orchard
- High School Stone Memorial
Financial Information
- Parcel ID 053MB003
Additional Services
Internet Service Providers
Listing Information
Listing Provided Courtesy of Glade Realty
The data for this listing came from the Knoxville, TN MLS.
Listing data is current as of 12/02/2025.


 All information is deemed reliable but not guaranteed accurate. Such Information being provided is for consumers' personal, non-commercial use and may not be used for any purpose other than to identify prospective properties consumers may be interested in purchasing.
All information is deemed reliable but not guaranteed accurate. Such Information being provided is for consumers' personal, non-commercial use and may not be used for any purpose other than to identify prospective properties consumers may be interested in purchasing.