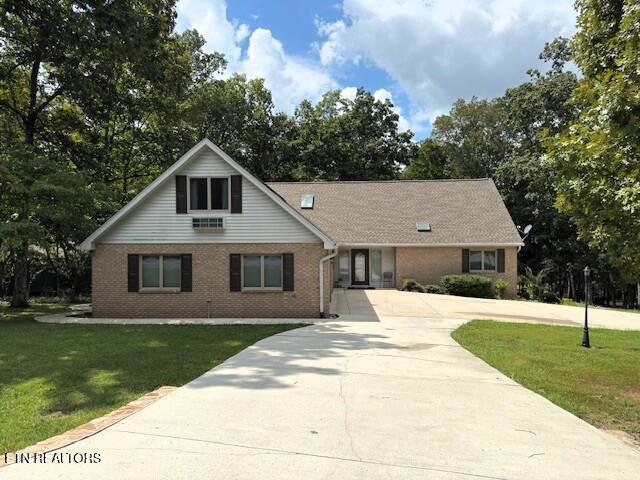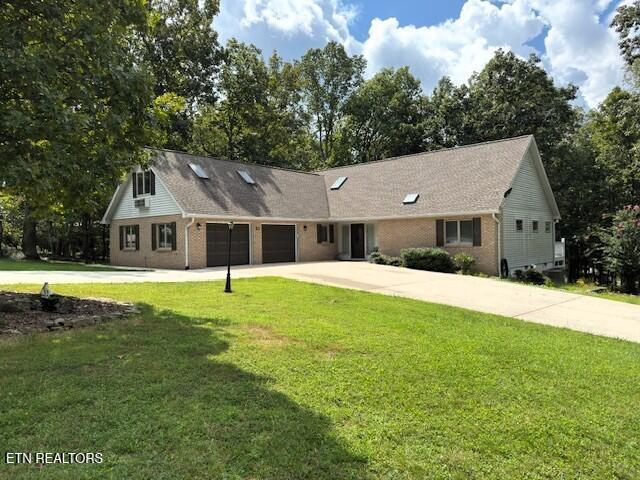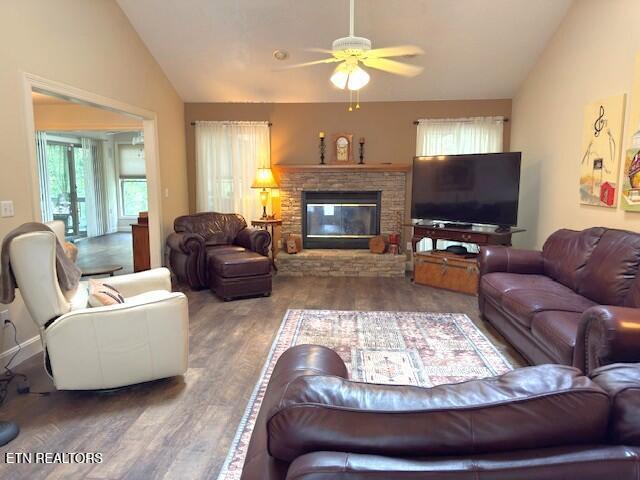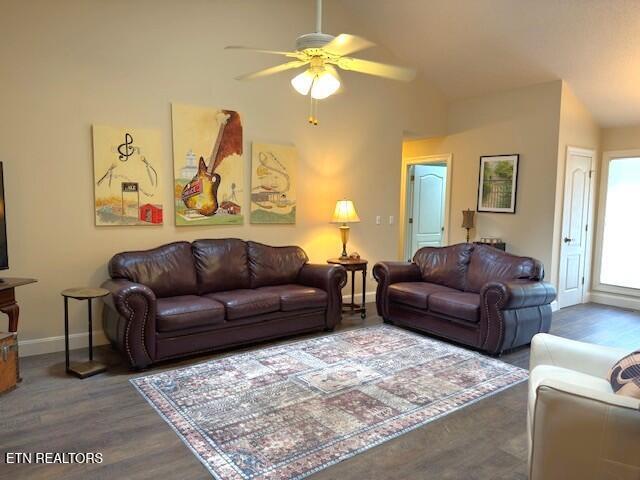Lake Homes Realty
1-866-525-346621 rolling green court
Crossville, TN 38558
$419,000
4 BEDS 2 BATHS
2,706 SQFT0.44 AC LOTResidential - Single Family




Bedrooms 4
Total Baths 2
Full Baths 2
Square Feet 2706
Acreage 0.45
Status Active
MLS # 1314243
County Cumberland
More Info
Category Residential - Single Family
Status Active
Square Feet 2706
Acreage 0.45
MLS # 1314243
County Cumberland
WOW! WHAT A GREAT LOCATION! This location has it all! Close enough to the Fairfield amenities and yet far enough away, located in a quiet Court just off Lisa Lane with a seasonal view of Druid Golf course... The great features of this home are: 4 bedrooms split floor plan, the primary bedroom en-suite has floor to ceiling windows overlooking the covered rear deck as well as the bathroom with a walk-in shower and double vanities. Bedrooms 2 and 3 share a full bath and bedroom/flex room (4) is over the large garage with closet and a large window. The kitchen has plenty of cabinets and countertop space with a walk in pantry. The laundry room off the kitchen features a walk-through pocket door with access from the primary bedroom and kitchen with a built in china cabinet too. The large open dining area is off the kitchen and open to the great room with a stone, natural gas log fireplace. From the dining area is the family room which is an opened sunroom that is heated/cooled with access to the covered and uncovered deck. The exterior of the house has a large circular driveway and a fenced-in back yard and two separate areas for a workshop and storage. All new floors 2023,Roof and Heating and Air unit 2019,Refrigerator and Dishwasher 2024. COME AND SEE FOR YOURSELF!!!
Location not available
Exterior Features
- Style Traditional
- Construction Brick, Frame
- Exterior Prof Landscaped
- Garage No
- Sewer Public Sewer
- Lot Dimensions 100 x160 IRR
- Lot Description Lake/Water Access, Golf Community, Corner Lot
Interior Features
- Appliances Dishwasher, Disposal, Microwave, Range, Refrigerator, Self Cleaning Oven
- Heating Central, Heat Pump, Natural Gas
- Cooling Central Cooling, Ceiling Fan(s)
- Basement Crawl Space
- Fireplaces 1
- Living Area 2,706 SQFT
- Year Built 1996
Neighborhood & Schools
- Subdivision Lake Catherine
Financial Information
- Parcel ID 077J L 027.00
Additional Services
Internet Service Providers
Listing Information
Listing Provided Courtesy of Century 21 Fountain Realty, LLC
The data for this listing came from the Knoxville, TN MLS.
Listing data is current as of 02/09/2026.


 All information is deemed reliable but not guaranteed accurate. Such Information being provided is for consumers' personal, non-commercial use and may not be used for any purpose other than to identify prospective properties consumers may be interested in purchasing.
All information is deemed reliable but not guaranteed accurate. Such Information being provided is for consumers' personal, non-commercial use and may not be used for any purpose other than to identify prospective properties consumers may be interested in purchasing.