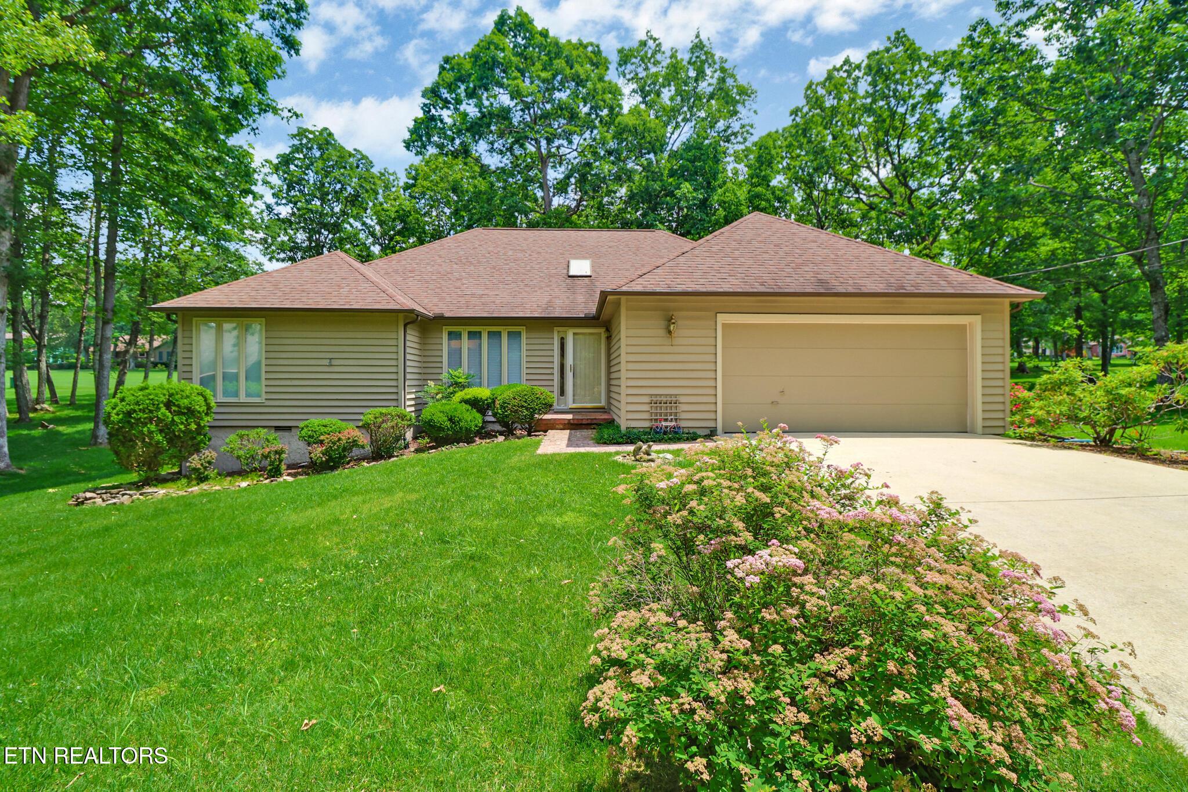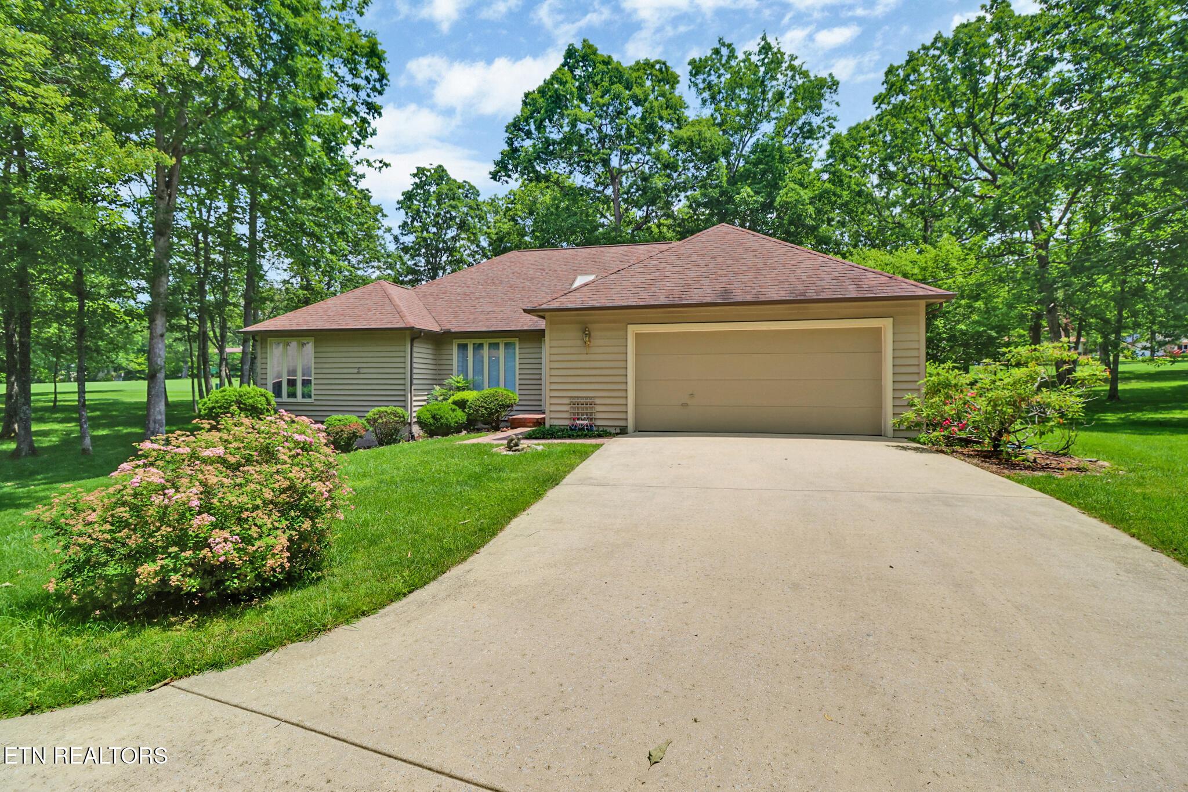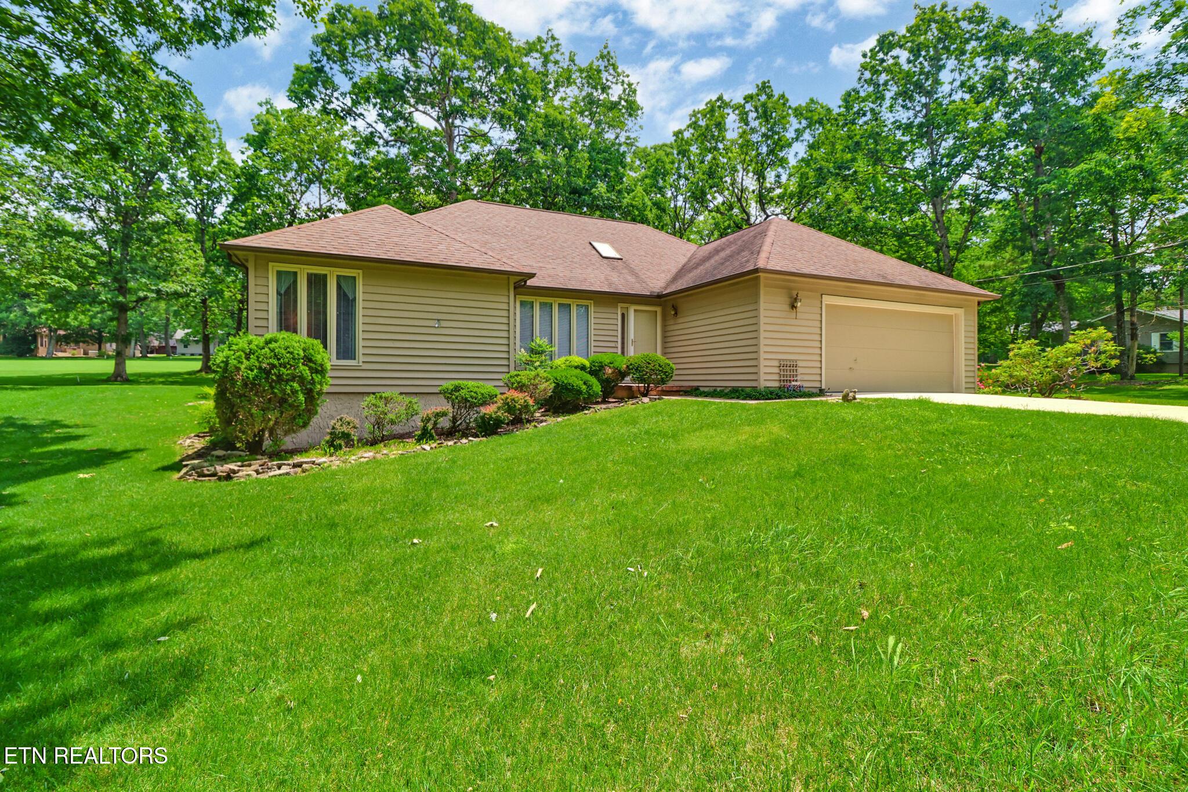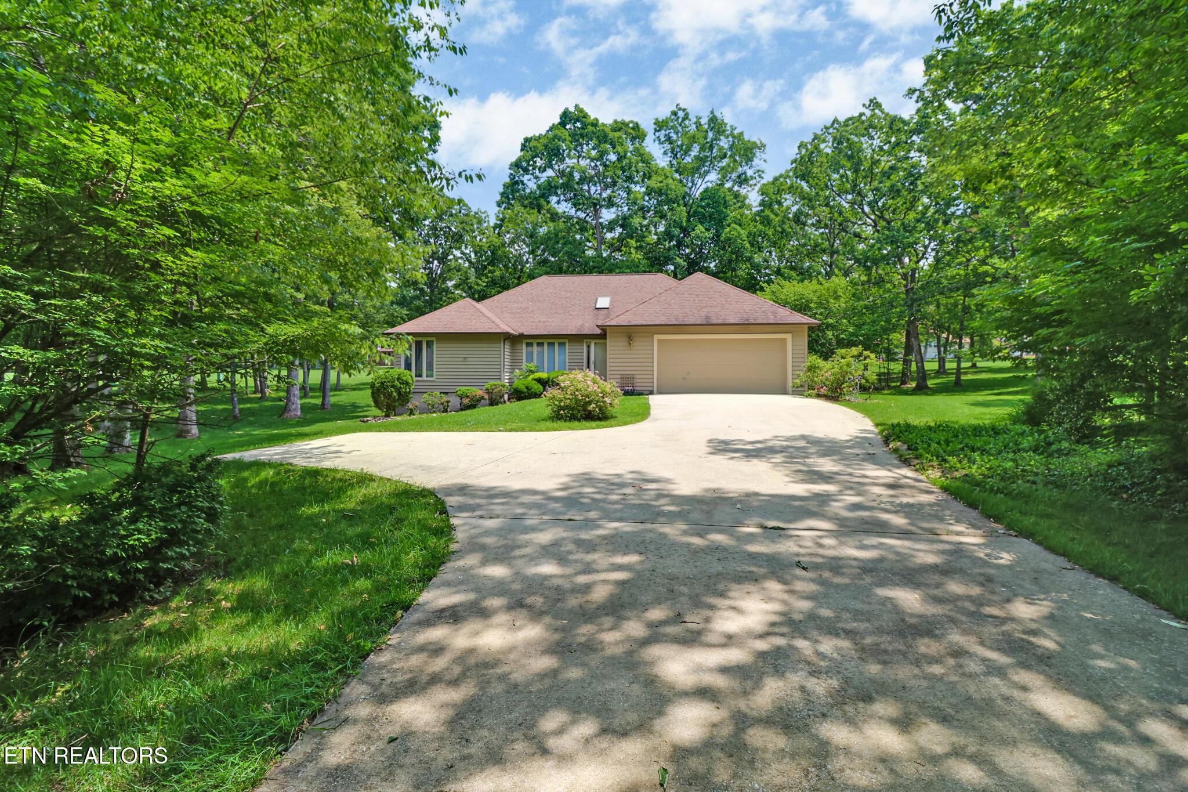Lake Homes Realty
1-866-525-3466131 snead drive
Crossville, TN 38558
$349,900
3 BEDS 2 BATHS
1,792 SQFT0.52 AC LOTResidential - Single Family




Bedrooms 3
Total Baths 2
Full Baths 2
Square Feet 1792
Acreage 0.53
Status Active
MLS # 1302962
County Cumberland
More Info
Category Residential - Single Family
Status Active
Square Feet 1792
Acreage 0.53
MLS # 1302962
County Cumberland
Charming Ranch-Style Golf Front Home on Druid Hills #7 - Fairfield Glade
Welcome to this beautifully maintained ranch-style home perfectly positioned on the 7th hole of the Druid Hills golf course. Located in the heart of Fairfield Glade, a vibrant active lifestyle community, you'll enjoy access to world-class amenities including multiple golf courses, pickleball courts, scenic hiking trails (both paved and wooded), and numerous lakes ideal for kayaking, fishing, pontooning, or simply relaxing on the beach.
Set back from the street in a peaceful wooded setting, this home offers privacy and serene views. The spacious back deck is the perfect place to unwind or watch golfers pass by. Inside, the home is light and cheerful, featuring a cozy brick fireplace and a well-thought-out layout.
Key Features:
Roof replaced in 2004
HVAC updated in 2016
Enclosed 7.9' x 11.8' porch with added air conditioning for year-round enjoyment
Generous 23.3' x 23.3' two-car garage
Furniture available.
Meticulously maintained and move-in ready
This home is neat as a pin and shows beautifully. Don't miss the chance to enjoy comfort, convenience, and an unbeatable golf course view in this inviting Fairfield Glade retreat.
Location not available
Exterior Features
- Style Traditional
- Construction Wood Siding, Frame
- Exterior Prof Landscaped
- Garage Yes
- Garage Description 2
- Sewer Public Sewer
- Lot Dimensions 84x261x89x281
- Lot Description Wooded, Golf Course Front, Level
Interior Features
- Appliances Dishwasher, Disposal, Dryer, Microwave, Range, Refrigerator, Washer
- Heating Central, Forced Air, Heat Pump, Electric
- Cooling Ceiling Fan(s)
- Basement Crawl Space
- Fireplaces 1
- Living Area 1,792 SQFT
- Year Built 1986
Neighborhood & Schools
- Subdivision Lake Catherine
Financial Information
- Parcel ID 077G D 010.00
Additional Services
Internet Service Providers
Listing Information
Listing Provided Courtesy of Better Homes and Garden Real Estate Gwin Realty
The data for this listing came from the Knoxville, TN MLS.
Listing data is current as of 12/13/2025.


 All information is deemed reliable but not guaranteed accurate. Such Information being provided is for consumers' personal, non-commercial use and may not be used for any purpose other than to identify prospective properties consumers may be interested in purchasing.
All information is deemed reliable but not guaranteed accurate. Such Information being provided is for consumers' personal, non-commercial use and may not be used for any purpose other than to identify prospective properties consumers may be interested in purchasing.