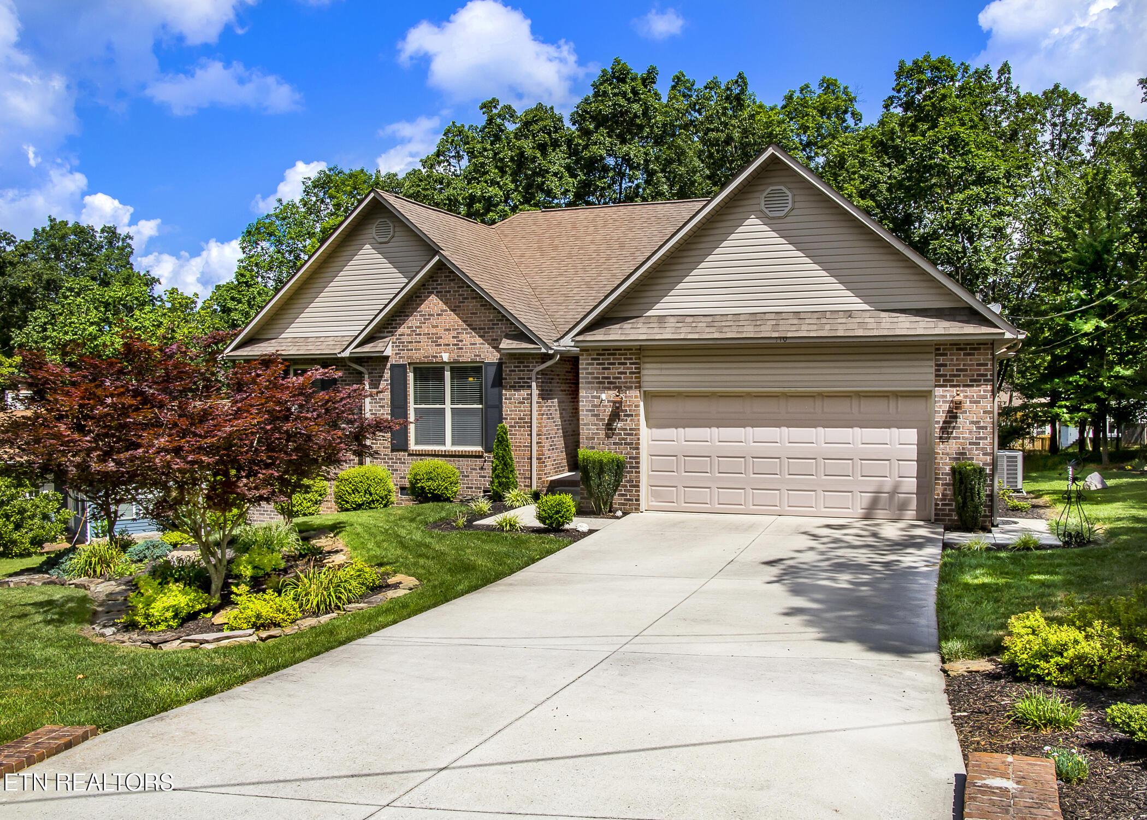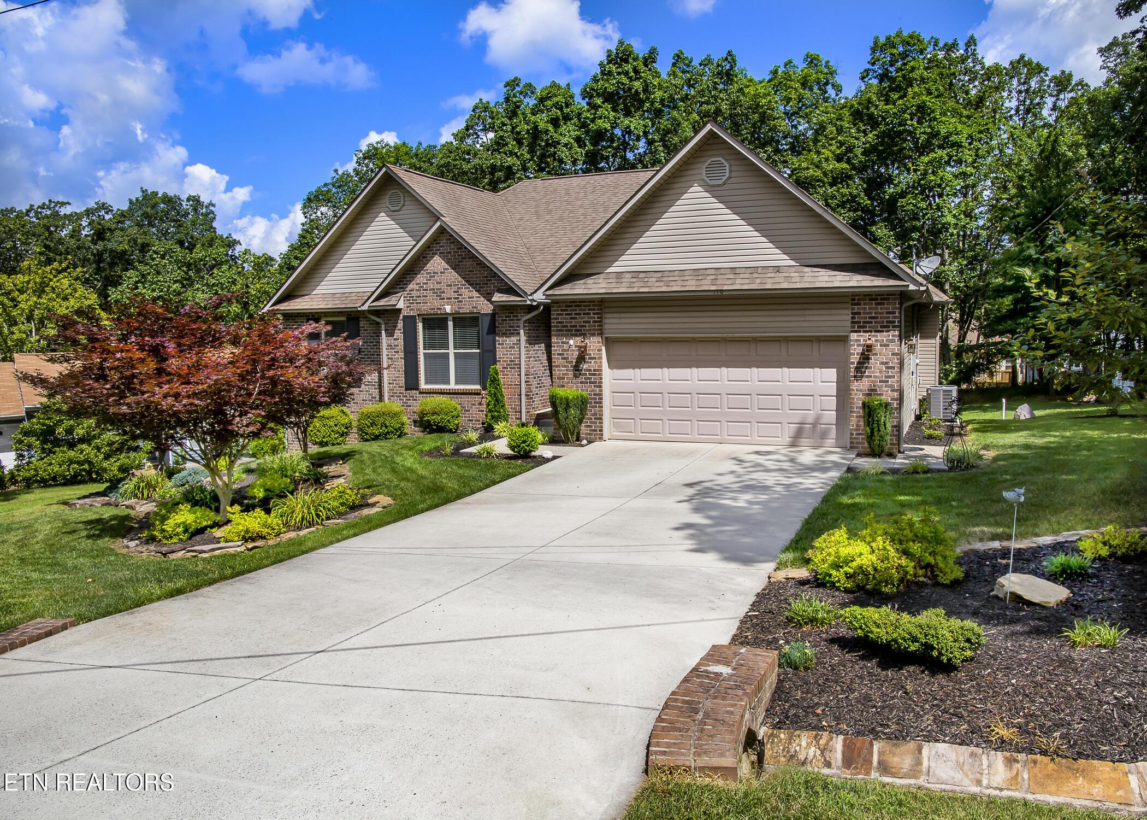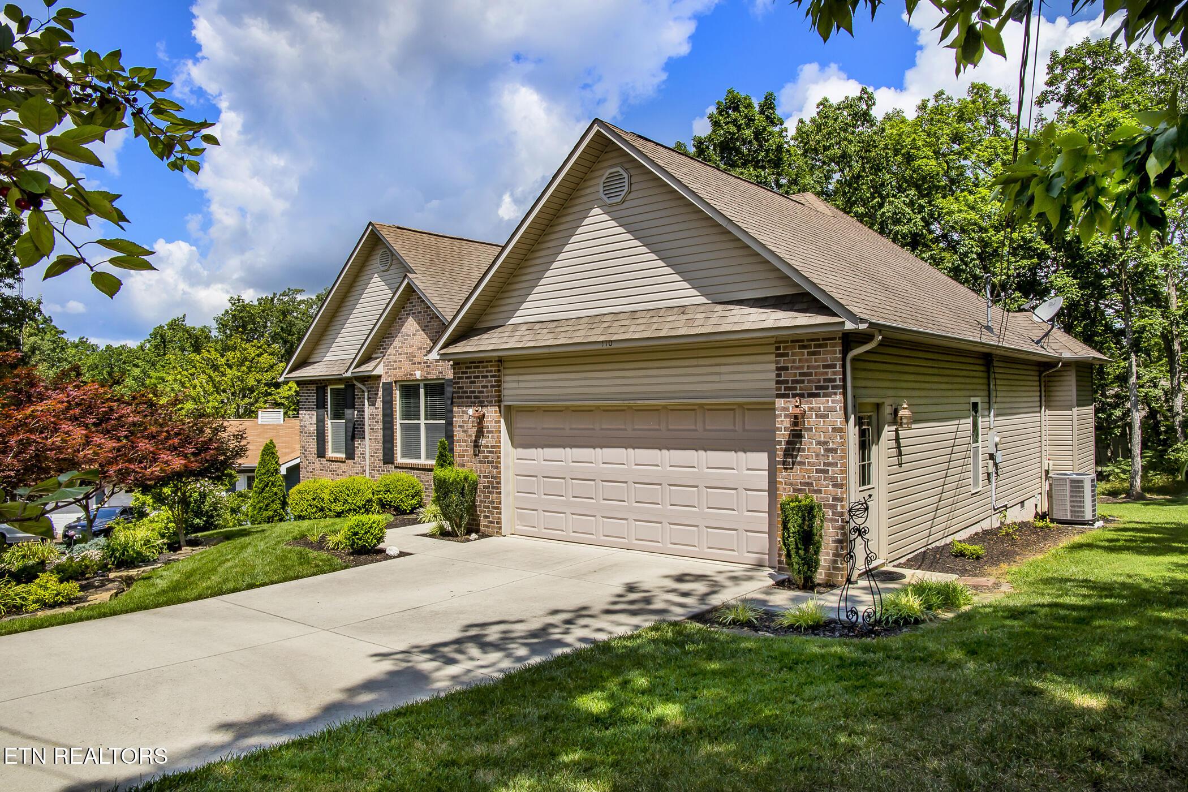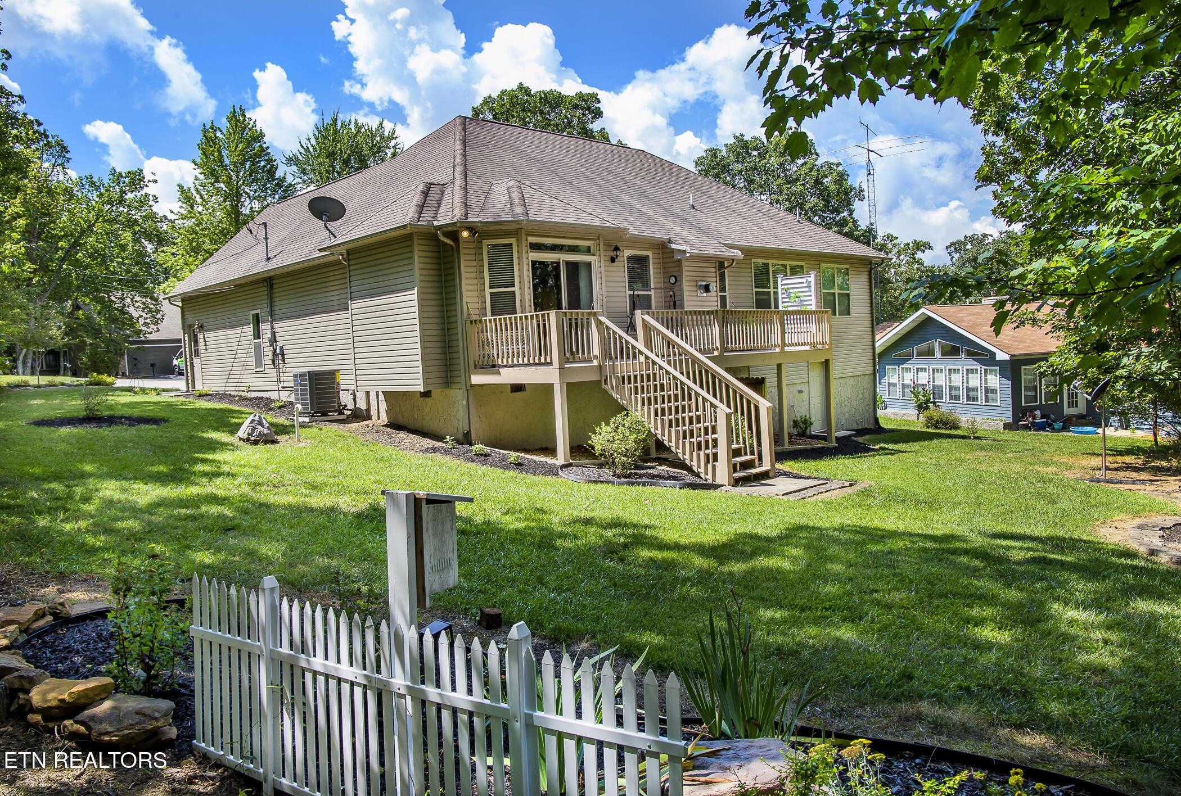Lake Homes Realty
1-866-525-3466110 lisa lane
Crossville, TN 38558
$389,500
3 BEDS 2.5 BATHS
1,797 SQFT0.25 AC LOTResidential - Single Family




Bedrooms 3
Total Baths 3
Full Baths 2
Square Feet 1797
Acreage 0.26
Status Pending
MLS # 1308972
County Cumberland
More Info
Category Residential - Single Family
Status Pending
Square Feet 1797
Acreage 0.26
MLS # 1308972
County Cumberland
BEAUTIFUL CENTRALLY LOCATED HOME with MANY VALUE ADDED FEATURES!!!
This 1,797 SqFt. one level, built in 2011 home offers the up graded features buyers are looking for. Features like 3 bedroom 2.5 baths, 9 foot ceilings with crown moldings, 11'7'' Cathedral ceiling in the living room, Hardwood floors in the entryway, Kitchen & dining areas & in the hallways. Tile flooring in all the bathrooms, Granite countertops in the Kitchen & bathrooms. The 12'7'x 14'3' Kitchen has Natural stone backsplash, roomy 4'x 5.5' corner pantry, custom wood cabinetry, and lots of counter top & storage space. The master suite features a roomy 15'x13.25' bedroom with 9' ceiling, crown molding, a 11'x7' walk-in closet with window. 36' high vanity, 4.5'x 3'2' tiled shower & a 1.5' deep soaker tub. Bedroom #2 has it's own access to the guest bath & bedroom #3 can be used as an Office, Den or extra guestroom. The main level also features a laundry room, a half bath, coat closet, & access to the tranquil back deck that looks out into the peaceful backyard, wooded lot & uphill view of the Druid Hills golf course, The oversized 2 car garage features a 16' wide insulated overhead garage door with opener & separate outdoor access. The exceptional value of this home is further enhanced by the New HVAC Heat pump just added in June 2025, New Carpet installed 9/8/25, & newer Microwave, Disposal, Water Heater & gutter guards. The outdoor access Crawlspace is dehumidified & dry & is a great space for a extra storage area!
Give this well maintained & Value packed home a look. All reasonable offers will be considered.
Location not available
Exterior Features
- Style Traditional
- Construction Vinyl Siding, Brick, Block, Frame
- Garage Yes
- Garage Description 2
- Sewer Public Sewer
- Lot Dimensions 80x125x107x121
- Lot Description Golf Community, Golf Course Front
Interior Features
- Appliances Dishwasher, Disposal, Dryer, Microwave, Range, Refrigerator, Washer
- Heating Heat Pump, Electric
- Cooling Central Cooling, Ceiling Fan(s)
- Basement Crawl Space
- Fireplaces 1
- Living Area 1,797 SQFT
- Year Built 2011
Neighborhood & Schools
- Subdivision Lake Catherine Part Replat
Financial Information
- Parcel ID 077J H 002.00
Additional Services
Internet Service Providers
Listing Information
Listing Provided Courtesy of Better Homes and Garden Real Estate Gwin Realty
The data for this listing came from the Knoxville, TN MLS.
Listing data is current as of 10/29/2025.


 All information is deemed reliable but not guaranteed accurate. Such Information being provided is for consumers' personal, non-commercial use and may not be used for any purpose other than to identify prospective properties consumers may be interested in purchasing.
All information is deemed reliable but not guaranteed accurate. Such Information being provided is for consumers' personal, non-commercial use and may not be used for any purpose other than to identify prospective properties consumers may be interested in purchasing.