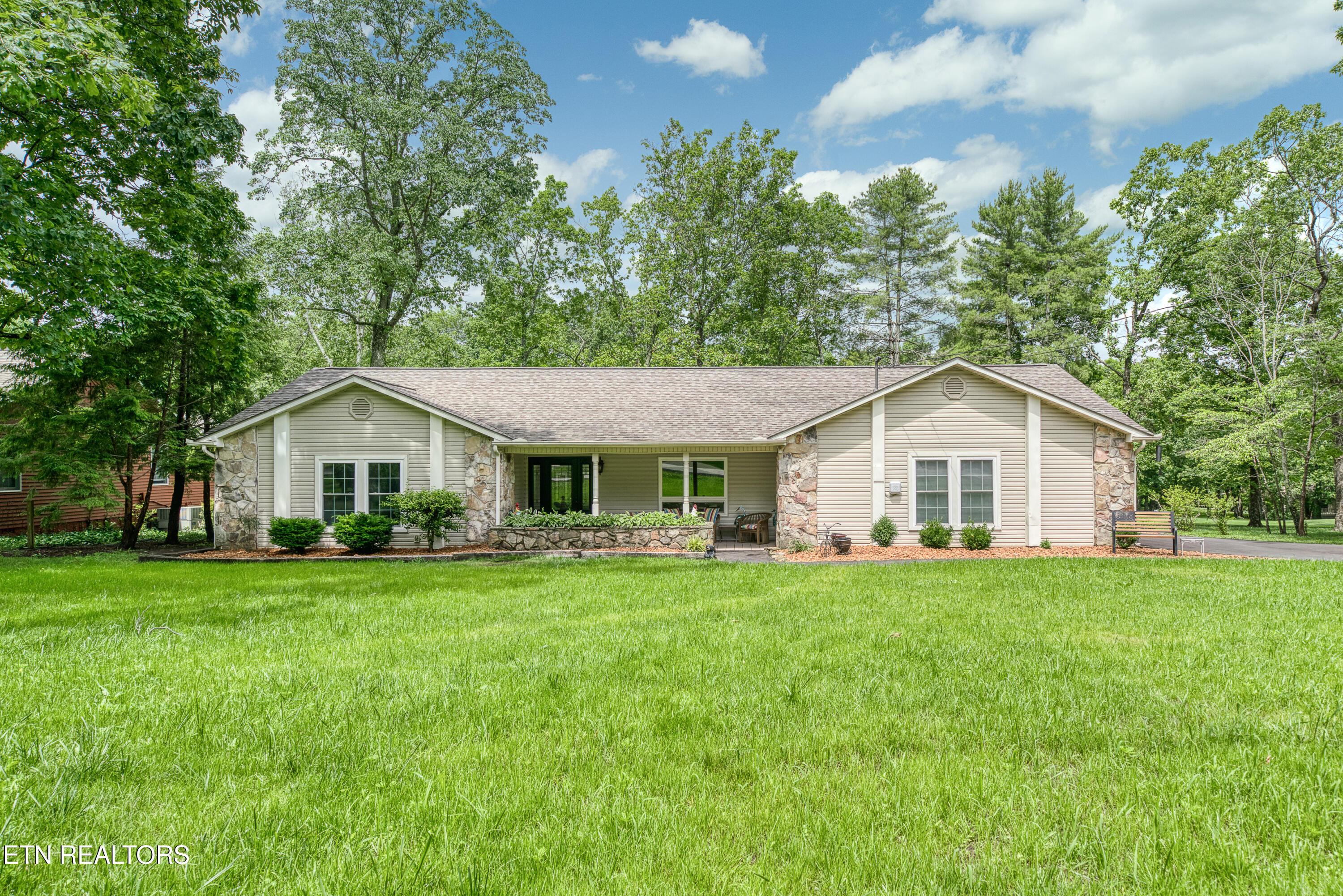105 fairway drive
Fairfield Glade, TN 38558
2 BEDS 2-Full BATHS
0.34 AC LOTResidential - Single Family

Bedrooms 2
Total Baths 2
Full Baths 2
Acreage 0.35
Status Off Market
MLS # 1315342
County Cumberland
More Info
Category Residential - Single Family
Status Off Market
Acreage 0.35
MLS # 1315342
County Cumberland
GOLF LOVERS - Your dream home on the 7th fairway of prestigious Druid Hills Golf Course awaits — complete with natural gas, all utilities, and endless charm.
Start your mornings with coffee in the sunroom accented by warm cypress wood, surrounded by windows that flood the space with light. Or step outside to the patio and deck for lunch while watching golfers tee off just beyond your backyard.
As you approach, a welcoming covered front porch invites you to relax and enjoy the signature Fairfield Glade breeze. Inside, an open-concept layout greets you with a show-stopping chef's kitchen — designed for those who cook at a professional level.
✨ Kitchen Highlights:
Stainless steel appliances & multiple ovens.
10-foot granite island — perfect for entertaining.
Abundant drawer & cabinet storage.
Excellent prep lighting.
Fully insulated sink with a custom infinity window framing golf course views.
The primary suite offers a serene retreat with more golf course vistas, while the guest and primary baths feature matching granite countertops for a cohesive, upscale feel.
In cooler months, gather in the second family room by the fireplace with a glass of wine. Every corner of this home reflects a builder's touch, with numerous 2025 updates that elevate both style and function.
This is more than a home — it's a lifestyle. Come and visit a place we call 'The Front Porch of Heaven' you won't want to leave!!
Location not available
Exterior Features
- Style Traditional
- Construction Stone, Vinyl Siding, Frame
- Exterior Windows - Vinyl
- Garage Yes
- Garage Description 2
- Sewer Public Sewer
- Lot Dimensions 100X150
- Lot Description Golf Community, Golf Course Front, Level
Interior Features
- Appliances Dishwasher, Disposal, Dryer, Microwave, Range, Refrigerator, Self Cleaning Oven, Washer
- Heating Central, Heat Pump, Natural Gas, Electric
- Cooling Central Cooling
- Basement Crawl Space, Slab
- Fireplaces 1
- Year Built 1972
Neighborhood & Schools
- Subdivision Lake Catherine
Financial Information
- Parcel ID 077G E 019.00
Listing Information
Properties displayed may be listed or sold by various participants in the MLS.


 All information is deemed reliable but not guaranteed accurate. Such Information being provided is for consumers' personal, non-commercial use and may not be used for any purpose other than to identify prospective properties consumers may be interested in purchasing.
All information is deemed reliable but not guaranteed accurate. Such Information being provided is for consumers' personal, non-commercial use and may not be used for any purpose other than to identify prospective properties consumers may be interested in purchasing.