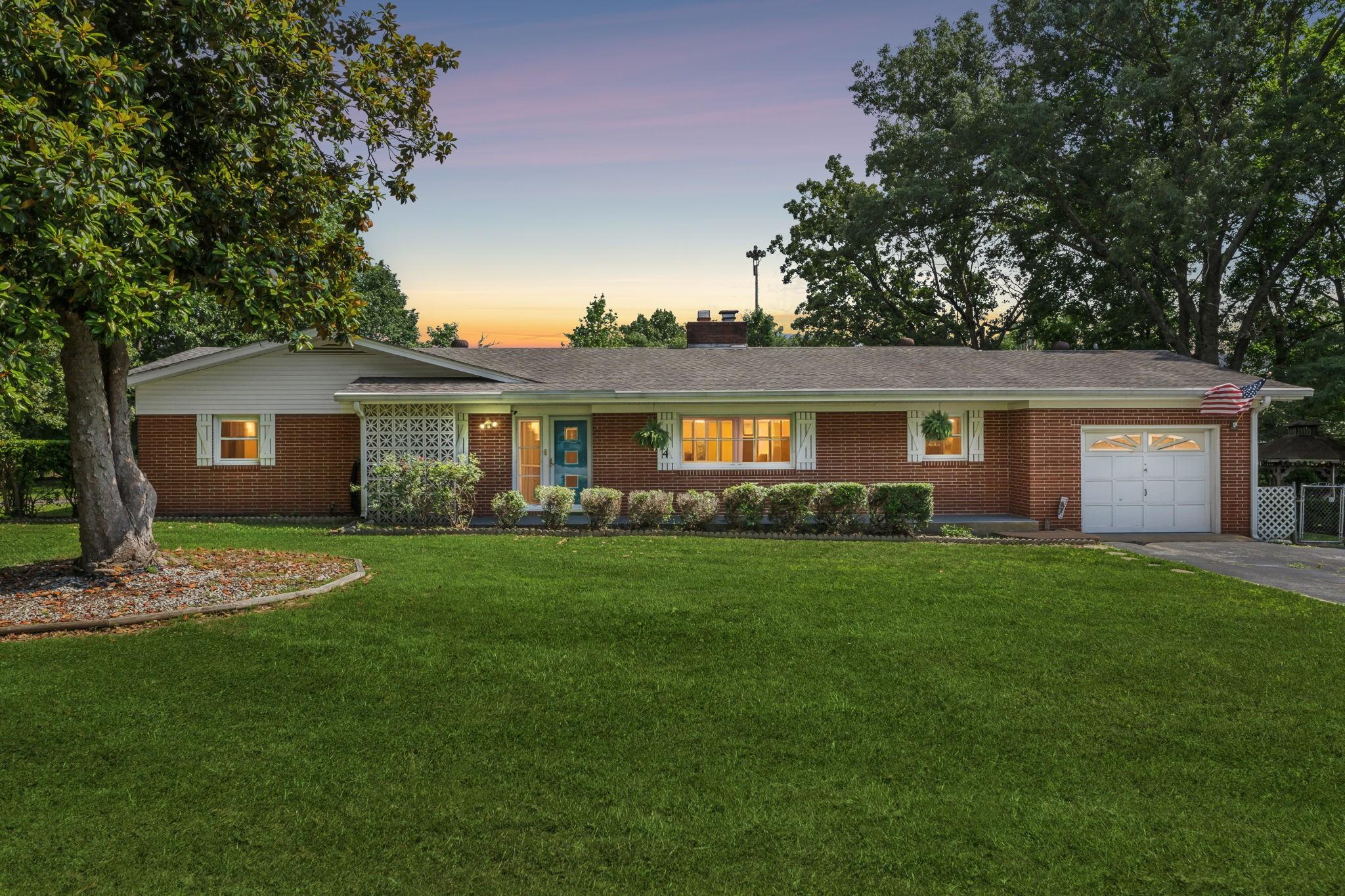414 ashe ave
New Johnsonville, TN 37134
4 BEDS 2-Full BATHS
1.5 AC LOTResidential - Single Family

Bedrooms 4
Total Baths 2
Full Baths 2
Acreage 1.5
Status Off Market
MLS # 2898705
County Humphreys
More Info
Category Residential - Single Family
Status Off Market
Acreage 1.5
MLS # 2898705
County Humphreys
Welcome Home! Sitting on one and a half acres of wonderfully laid out property, this home has all that you could be looking for. With 4 bedrooms and 2 full bathrooms this layout is perfect. Walk through the front door into the large family living room with a large picture window ready to let the natural light shine through. The dining room space has a ceiling fan light fixture and is open to the kitchen with a breakfast bar area which could be great for entertaining guests or space preparing meals. There is a large indoor laundry space/mud room with direct access to the attached garage and also to the backyard. The additional bonus room has a beautiful stove fireplace for cozy winter nights. Hallway bathroom has been updated with shiplap, new light fixture and faucet and shower fixtures. All 4 bedrooms are good sizes. Some other upgrades in the home include, and may not be limited to, tankless water heater, wood style vinyl floors, and double hung dual pane windows. Enjoy the covered back patio space from your hot tub perfect after a long day. The backyard also has a activity set for kids, a wooden swing sitting under trees, a gazebo for quiet sitting enjoying coffee and a book, or cool beverage in the summer evenings listening to leaves rustle in the breeze. There is a large detached garage with heating as well for many possible uses. The location of this home is perfect for the adventurous too. Nearby within a fairly short walk there is a fishing pier through the CL Edwards Memorial Park, close to Kentucky Lake, Tennessee National Wildlife Refuge, and close to Hwy 70 E for commuters. Schedule your tour today!! View video tour here: https://properties.615.media/videos/019722ef-6cda-72ac-bf2c-1f455eb36217
Location not available
Exterior Features
- Construction single family residence
- Siding Brick
- Garage Yes
- Garage Description 2
- Water Public
- Sewer Public Sewer
- Lot Description Level
Interior Features
- Appliances Oven, Cooktop, Dishwasher
- Heating Central
- Cooling Central Air
- Basement Slab
- Fireplaces 1
- Year Built 1961
Neighborhood & Schools
- Subdivision Broadway Indian Sec 1
- Elementary School Lakeview Elementary
- Middle School Lakeview Elementary
- High School Waverly Central High School
Financial Information
- Parcel ID 091G B 00200 000


 All information is deemed reliable but not guaranteed accurate. Such Information being provided is for consumers' personal, non-commercial use and may not be used for any purpose other than to identify prospective properties consumers may be interested in purchasing.
All information is deemed reliable but not guaranteed accurate. Such Information being provided is for consumers' personal, non-commercial use and may not be used for any purpose other than to identify prospective properties consumers may be interested in purchasing.