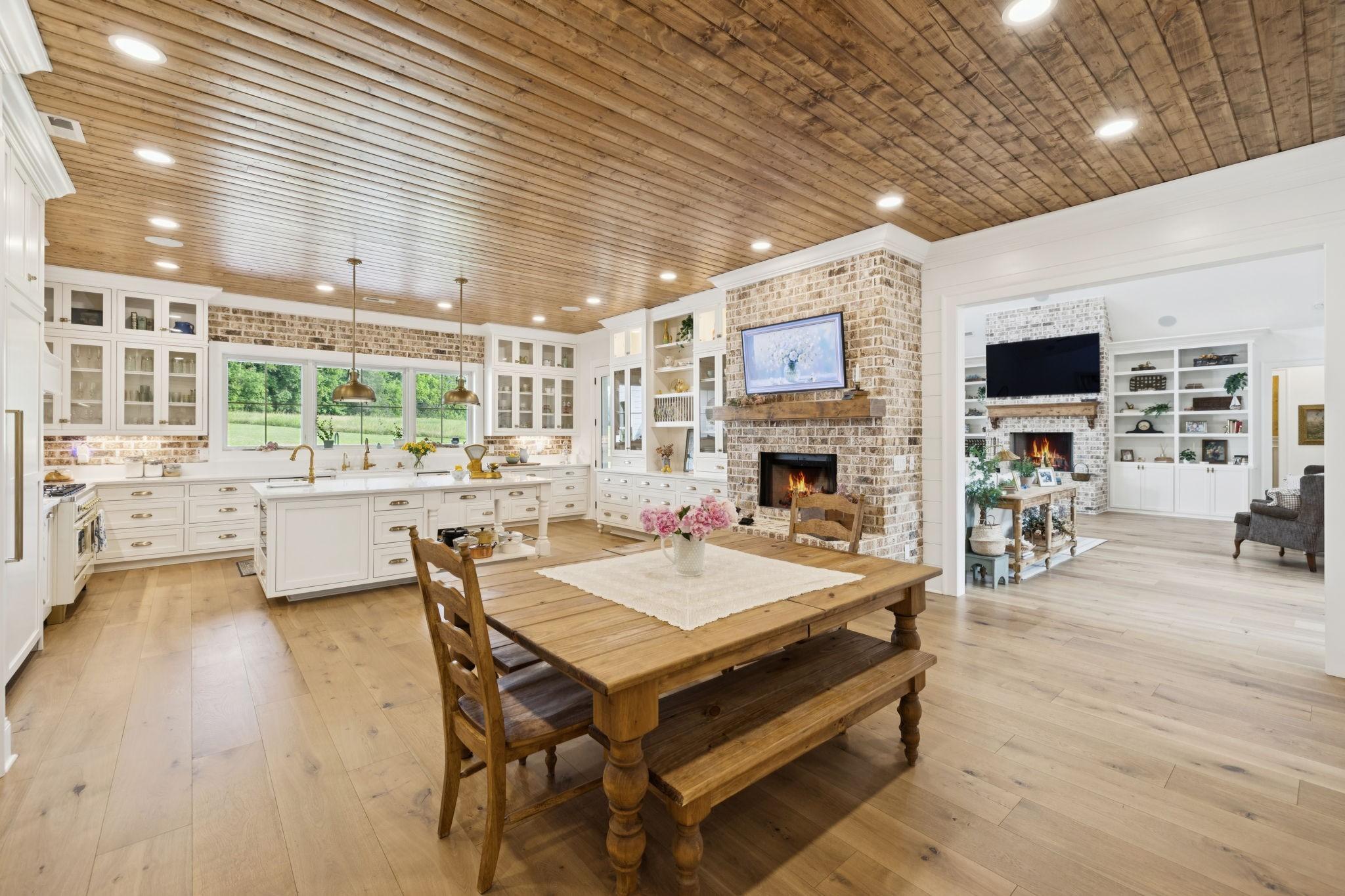Loading
6110 corinth rd
Mount Juliet, TN 37122
$4,999,000
4 BEDS 6 BATHS
5,642 SQFT6.57 AC LOTResidential - Single Family




Bedrooms 4
Total Baths 6
Full Baths 4
Square Feet 5642
Acreage 6.57
Status Active
MLS # 2915593
County Rutherford
More Info
Category Residential - Single Family
Status Active
Square Feet 5642
Acreage 6.57
MLS # 2915593
County Rutherford
This fully furnished, custom-built estate, completed in 2023, offers 4 bedrooms, 4 full bathrooms, and 2 half bathrooms, nestled on over 6.5 acres of secluded land surrounded by mature trees and abundant wildlife. This fully furnished home is located just 1 mile from Percy Priest Lake, 20 minutes from BNA and 30 minutes from downtown Nashville, this home is the perfect balance of tranquility and convenience. Designed with timeless Southern style and French Country elegance, the home features a thoughtfully designed main level with two bedrooms, including the owner's suite, and an oversized office with custom-built-ins. The designer kitchen is a true showstopper, complete with an ILVE Italian gas range, pot filler, farmhouse sink, prep sink, walk-in pantry, built-in hutch, coffee station, and a cozy fireplace. The living room has vaulted ceilings, a wood-burning fireplace, built-ins, and expansive windows overlooking the private backyard. The spacious owner's suite includes a custom walk-in closet, clawfoot soaking tub, and separate tiled shower. A stylish laundry room with custom cabinetry and wallpaper adds to the home's thoughtful touches. Upstairs, you'll find two additional bedrooms with private baths, two oversized bonus rooms, and a flexible space ideal for a home gym, office, or guest suite. Additional features include a full-home water filtration system, built-in surround sound throughout the living areas and porches, and all wall-mounted TVs included in the sale. Step outside to an entertainer’s dream: a custom outdoor kitchen featuring a wood- and gas-burning pizza oven, built in Primo Egg and gas BBQs, commercial-grade mini fridge and ice maker, granite countertops, and sink with disposal. Relax beside the outdoor brick fireplace or gather around the custom oversized dining table and benches.
Car enthusiasts and hobbyists will appreciate the five oversized garage bays, two with 12’ ceilings!
Location not available
Exterior Features
- Construction single family residence
- Siding Hardboard Siding
- Exterior Gas Grill
- Garage Yes
- Garage Description 5
- Water Public
- Sewer Septic Tank
- Lot Description Private, Wooded
Interior Features
- Appliances Gas Oven, Dishwasher, Disposal, Dryer, Microwave, Refrigerator, Washer
- Heating Central
- Cooling Central Air
- Basement None
- Fireplaces 3
- Fireplaces Description Wood Burning
- Living Area 5,642 SQFT
- Year Built 2023
Neighborhood & Schools
- Subdivision None
- Elementary School John Colemon Elementary
- Middle School Smyrna Middle School
- High School Smyrna High School
Financial Information
- Parcel ID 002 00803 R0124143
Additional Services
Internet Service Providers
Listing Information
Listing Provided Courtesy of RE/MAX Homes And Estates - (423) 322-5467
 | Listings identified with the RealTracs logo are provided courtesy of the RealTracs MLS as distributed by MLS GRID. Information is deemed reliable but is not guaranteed by MLS GRID, and that the use of the MLS GRID Data may be subject to an end user license agreement prescribed by the Member Participant's applicable MLS if any and as amended from time to time. MLS GRID may, at its discretion, require use of other disclaimers as necessary to protect Member Participant, and/or their MLS from liability. Based on information submitted to the MLS GRID as of 08/20/2025 11:47:35 UTC. All data is obtained from various sources and may not have been verified by broker or MLS GRID. Supplied Open House Information is subject to change without notice. All information should be independently reviewed and verified for accuracy. Properties may or may not be listed by the office/agent presenting the information. The Digital Millennium Copyright Act of 1998, 17 U.S.C. § 512 (the "DMCA") provides recourse for copyright owners who believe that material appearing on the Internet infringes their rights under U.S. copyright law. If you believe in good faith that any content or material made available in connection with our website or services infringes your copyright, you (or your agent) may send us a notice requesting that the content or material be removed, or access to it blocked. Notices must be sent in writing by email to DMCAnotice@MLSGrid.com. The DMCA requires that your notice of alleged copyright infringement include the following information: (1) description of the copyrighted work that is the subject of claimed infringement; (2) description of the alleged infringing content and information sufficient to permit us to locate the content; (3) contact information for you, including your address, telephone number and email address; (4) a statement by you that you have a good faith belief that the content in the manner complained of is not authorized by the copyright owner, or its agent, or by the operation of any law; (5) a statement by you, signed under penalty of perjury, that the information in the notification is accurate and that you have the authority to enforce the copyrights that are claimed to be infringed; and (6) a physical or electronic signature of the copyright owner or a person authorized to act on the copyright owner's behalf. Failure to include all of the above information may result in the delay of the processing of your complaint. © 2025 RealTracs MLS, Inc. |
Listing data is current as of 08/20/2025.


 All information is deemed reliable but not guaranteed accurate. Such Information being provided is for consumers' personal, non-commercial use and may not be used for any purpose other than to identify prospective properties consumers may be interested in purchasing.
All information is deemed reliable but not guaranteed accurate. Such Information being provided is for consumers' personal, non-commercial use and may not be used for any purpose other than to identify prospective properties consumers may be interested in purchasing.