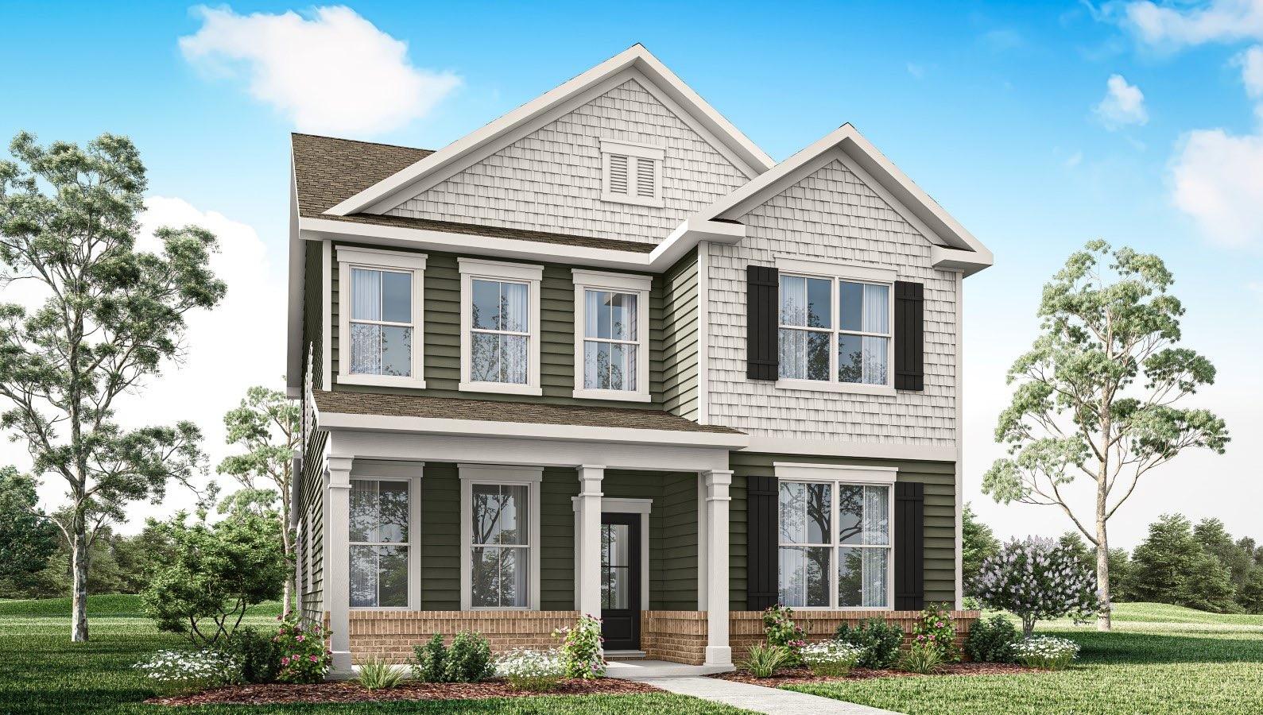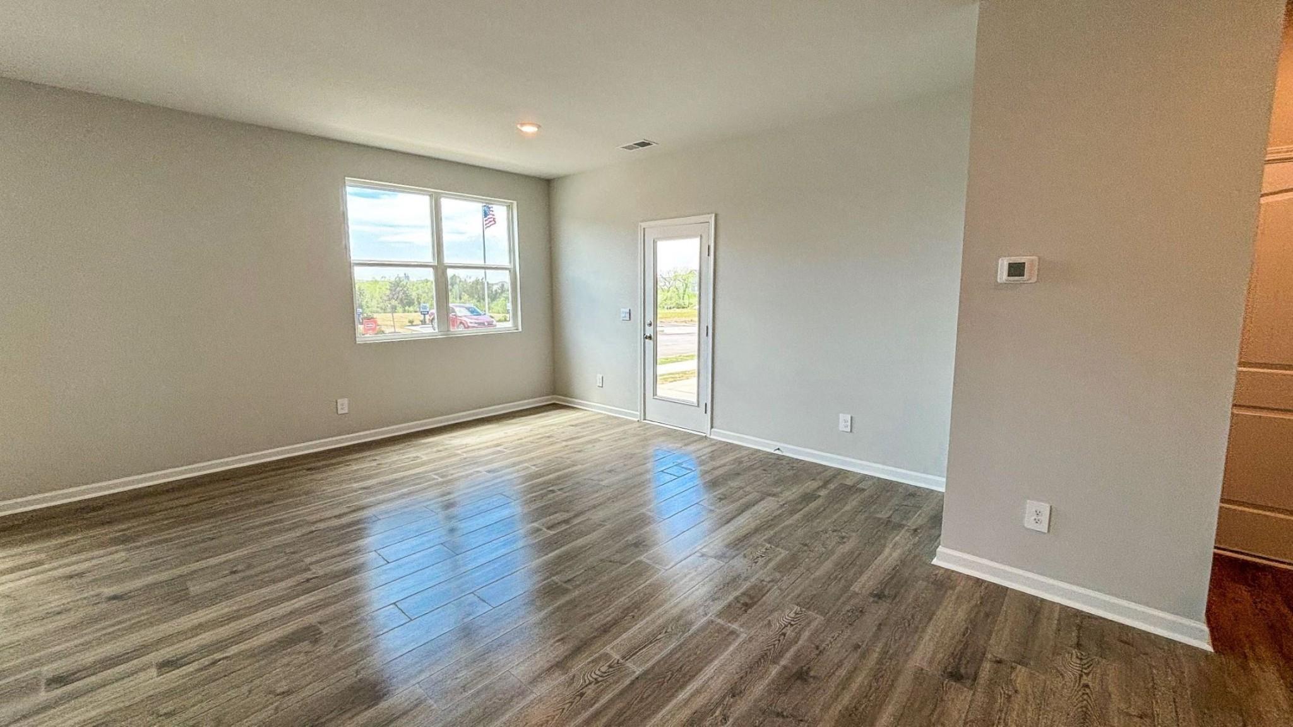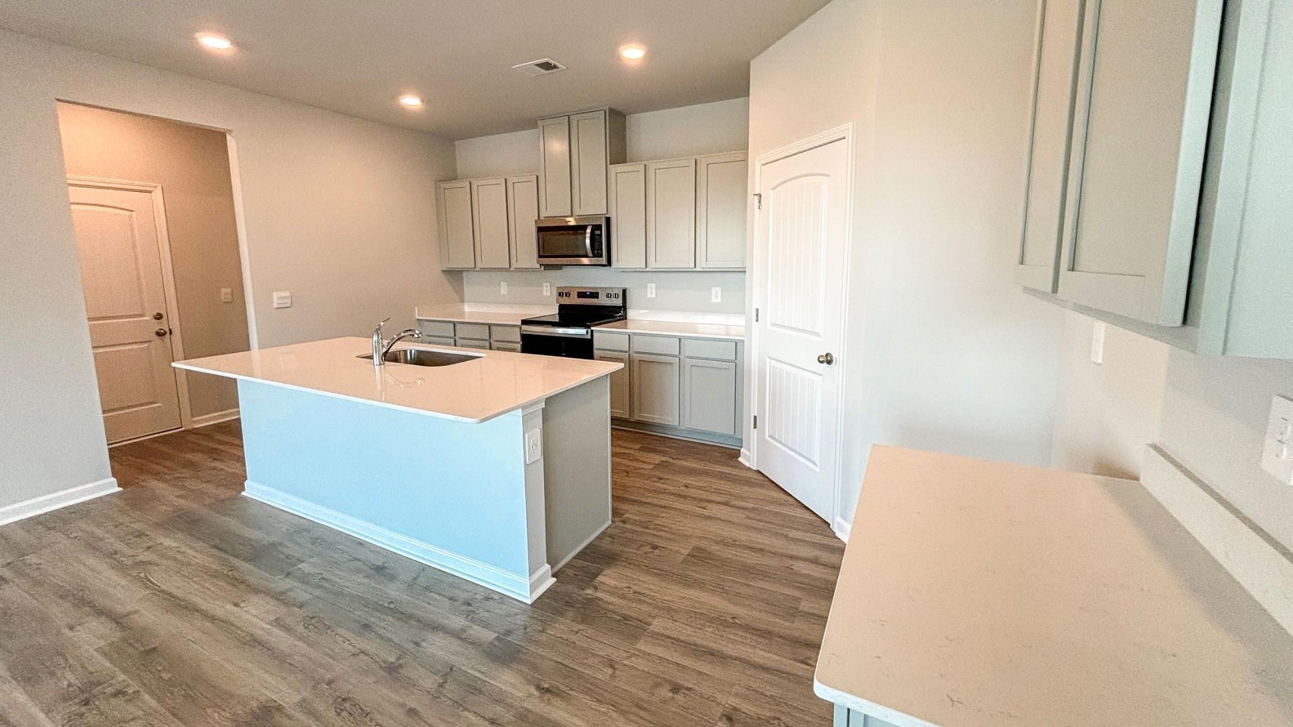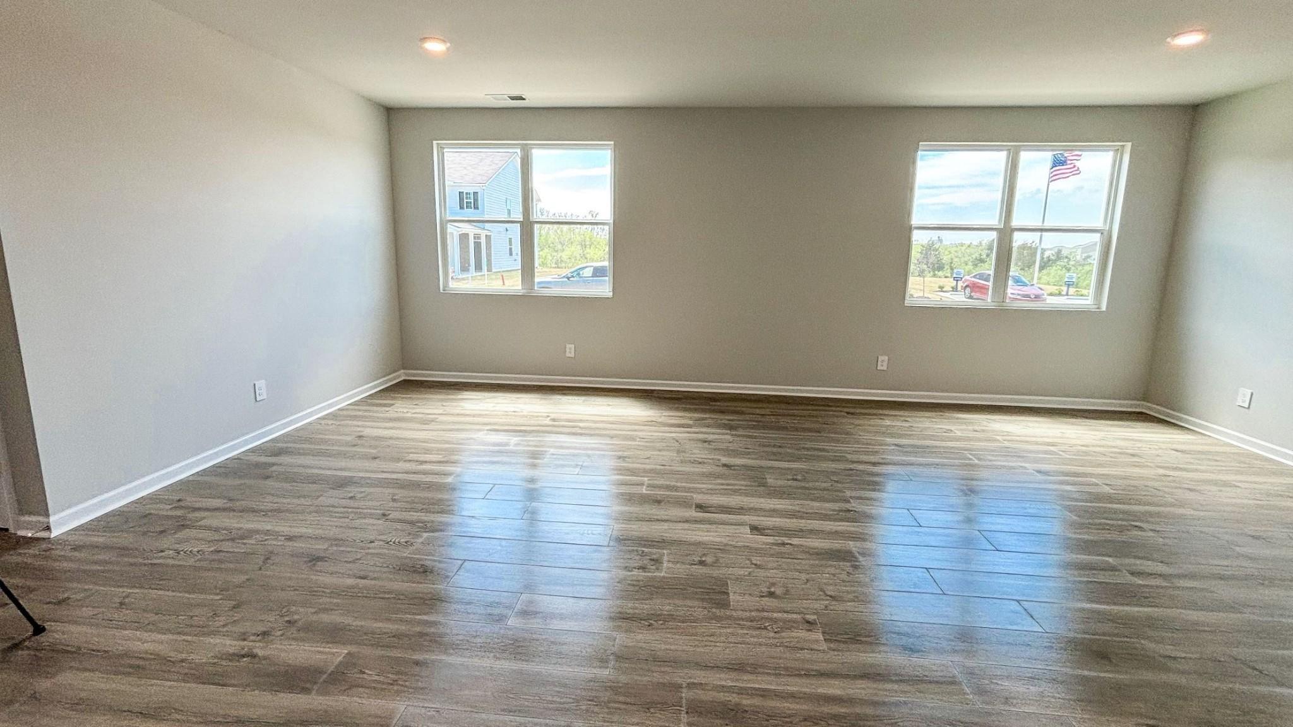Loading
4441 maxwel place
Antioch, TN 37013
$469,990
4 BEDS 4 BATHS
2,291 SQFTResidential - Single Family




Bedrooms 4
Total Baths 4
Full Baths 3
Square Feet 2291
Status Active - 2025-12-12
MLS # 2994207
County Davidson
More Info
Category Residential - Single Family
Status Active - 2025-12-12
Square Feet 2291
MLS # 2994207
County Davidson
HUGE LOT on a corner lot -The Irwin is a beautifully designed two-story home offering 4 bedrooms and 3 and a half bathrooms, two masters, providing plenty of space for growing families or those who love to entertain. With a thoughtful layout that maximizes functionality, this home features an open-concept design that seamlessly connects the living, dining, and kitchen areas, creating a welcoming space for both everyday living and special occasions. The kitchen is a standout feature, equipped with stunning quartz countertops and sleek stainless-steel appliances that combine both style and practicality. Whether you're cooking a family dinner or hosting guests, the generous counter space and modern finishes make meal preparation a breeze. The spacious living room offers a comfortable space for relaxation, while the adjacent dining area is perfect for family meals or dinner parties. The main floor includes a bedroom with a full en-suite bathroom, ideal for guests or family members in need of their own space. Upstairs, the primary suite provides a private retreat with a large walk-in closet and a luxurious en-suite bathroom. Two additional bedrooms offer plenty of space, and the third bathroom ensures convenience for everyone. Like all of our homes, the Irwin is equipped with smart home technology, giving you control of your home at your fingertips. The Irwin also includes a two-car garage, offering plenty of storage and protection for your vehicles. With its spacious layout, modern features, and versatile design, the Irwin floorplan is the perfect choice for those seeking a blend of luxury, comfort, and practicality in their next home.
Location not available
Exterior Features
- Construction single family residence
- Siding Fiber Cement, Brick
- Exterior Smart Lock(s)
- Garage Yes
- Garage Description 2
- Water Public
- Sewer Public Sewer
- Lot Description Cleared, Views
Interior Features
- Appliances Electric Oven, Electric Range, Disposal, Microwave
- Heating Central
- Cooling Central Air
- Basement None
- Living Area 2,291 SQFT
- Year Built 2025
Neighborhood & Schools
- Subdivision Percy Cove
- Elementary School Mt. View Elementary
- Middle School John F. Kennedy Middle
- High School Antioch High School
Financial Information
Additional Services
Internet Service Providers
Listing Information
Listing Provided Courtesy of D.R. Horton - (347) 495-9474
 | Listings identified with the RealTracs logo are provided courtesy of the RealTracs MLS as distributed by MLS GRID. Information is deemed reliable but is not guaranteed by MLS GRID, and that the use of the MLS GRID Data may be subject to an end user license agreement prescribed by the Member Participant's applicable MLS if any and as amended from time to time. MLS GRID may, at its discretion, require use of other disclaimers as necessary to protect Member Participant, and/or their MLS from liability. Based on information submitted to the MLS GRID as of 10/05/2025 03:26:10 UTC. All data is obtained from various sources and may not have been verified by broker or MLS GRID. Supplied Open House Information is subject to change without notice. All information should be independently reviewed and verified for accuracy. Properties may or may not be listed by the office/agent presenting the information. The Digital Millennium Copyright Act of 1998, 17 U.S.C. § 512 (the "DMCA") provides recourse for copyright owners who believe that material appearing on the Internet infringes their rights under U.S. copyright law. If you believe in good faith that any content or material made available in connection with our website or services infringes your copyright, you (or your agent) may send us a notice requesting that the content or material be removed, or access to it blocked. Notices must be sent in writing by email to DMCAnotice@MLSGrid.com. The DMCA requires that your notice of alleged copyright infringement include the following information: (1) description of the copyrighted work that is the subject of claimed infringement; (2) description of the alleged infringing content and information sufficient to permit us to locate the content; (3) contact information for you, including your address, telephone number and email address; (4) a statement by you that you have a good faith belief that the content in the manner complained of is not authorized by the copyright owner, or its agent, or by the operation of any law; (5) a statement by you, signed under penalty of perjury, that the information in the notification is accurate and that you have the authority to enforce the copyrights that are claimed to be infringed; and (6) a physical or electronic signature of the copyright owner or a person authorized to act on the copyright owner's behalf. Failure to include all of the above information may result in the delay of the processing of your complaint. © 2025 RealTracs MLS, Inc. |
Listing data is current as of 10/05/2025.


 All information is deemed reliable but not guaranteed accurate. Such Information being provided is for consumers' personal, non-commercial use and may not be used for any purpose other than to identify prospective properties consumers may be interested in purchasing.
All information is deemed reliable but not guaranteed accurate. Such Information being provided is for consumers' personal, non-commercial use and may not be used for any purpose other than to identify prospective properties consumers may be interested in purchasing.