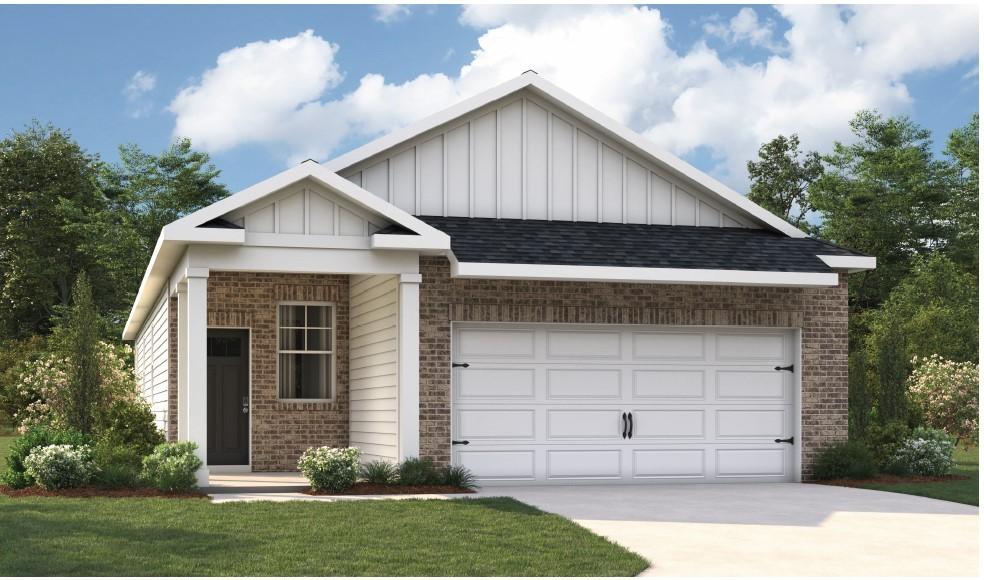311 carp court
Antioch, TN 37013
3 BEDS 2-Full BATHS
Residential - Single Family

Bedrooms 3
Total Baths 2
Full Baths 2
Status Off Market
MLS # 3003599
County Davidson
More Info
Category Residential - Single Family
Status Off Market
MLS # 3003599
County Davidson
The Bowen floorplan is a beautifully designed one-story home offering 1,402 sq ft of functional living space, ideal for modern lifestyles. This charming layout includes three spacious bedrooms and two well-appointed bathrooms, providing ample room for family,
guests, or a home office. The open-concept design creates a seamless flow between the kitchen, dining, and living areas, perfect for entertaining or everyday living. The kitchen features sleek quartz countertops paired with high-quality stainless-steel appliances, combining beauty and efficiency for meal prep or hosting. The master suite offers a private en-suite bathroom and generous closet space, creating a relaxing retreat. Equipped with smart home technology, the Bowen gives you control of your home right at your fingertips. Additional highlights include a two-car garage, providing storage and vehicle protection. Designed for convenience and comfort, the Bowen blends style and practicality. Whether you’re a first-time buyer or downsizing, this home is the perfect mix of space, luxury, and function. Call now to learn more about the Bowen at Percy Cove, Antioch, TN.
Enjoy community amenities like a playground, sidewalks, and a paved and lit walking trail.
For nature lovers, the nearby Percy Priest Lake provides opportunities for boating, fishing, and hiking, while the local community parks offer playgrounds, sports fields, and walking trails. Antioch's green spaces create a perfect backdrop for both recreation and relaxation, making it ideal for families and outdoor enthusiasts alike.
Come see why Percy Cove is the perfect place to call home.
Location not available
Exterior Features
- Construction single family residence
- Siding Fiber Cement, Brick
- Exterior Smart Lock(s)
- Roof Asphalt
- Garage Yes
- Garage Description 2
- Water Public
- Sewer Public Sewer
- Lot Description Cleared
Interior Features
- Appliances Electric Oven, Electric Range, Dishwasher, Disposal, Microwave
- Heating Central
- Cooling Central Air
- Basement None
- Year Built 2026
Neighborhood & Schools
- Subdivision Percy Cove
- Elementary School Mt. View Elementary
- Middle School John F. Kennedy Middle
- High School Antioch High School


 All information is deemed reliable but not guaranteed accurate. Such Information being provided is for consumers' personal, non-commercial use and may not be used for any purpose other than to identify prospective properties consumers may be interested in purchasing.
All information is deemed reliable but not guaranteed accurate. Such Information being provided is for consumers' personal, non-commercial use and may not be used for any purpose other than to identify prospective properties consumers may be interested in purchasing.