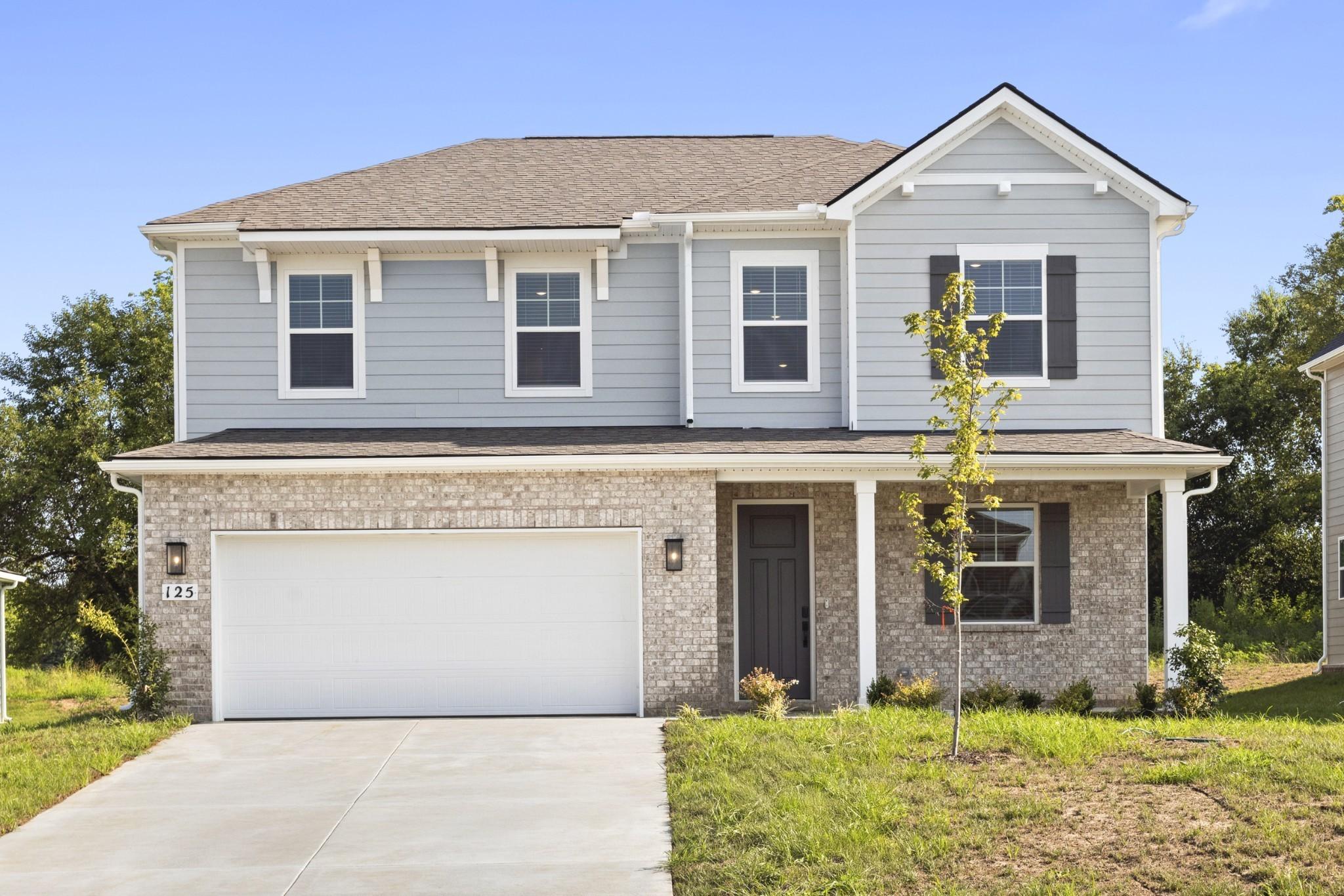125 west cassa way
Mount Juliet, TN 37122
4 BEDS 2-Full 1-Half BATHS
Residential - Single Family

Bedrooms 4
Total Baths 3
Full Baths 2
Status Off Market
MLS # 2993608
County Wilson
More Info
Category Residential - Single Family
Status Off Market
MLS # 2993608
County Wilson
SPECIAL FINANCING WITH RATES AS LOW AS 3.75% OR 6% IN CLOSING ASSISTANCE! UPGRADED GE CAFE APPLIANCES & BLINDS INCLUDED!
Enjoy a seamless buying experience with premium finishes and designer upgrades already included in the price—no hidden costs. Plus, benefit from amazing builder-paid 30-year FIXED rate options for qualified buyers!
The two-story Hemingway is one of our most popular plans for a reason! The main floor of this distinctive home boasts a cheerful sunroom, an impressive great room with a fireplace and a gourmet kitchen featuring a convenient, sizeable island and walk-in pantry. A versatile office on main level with French doors and a powder room are located off the entry. Upstairs you will find a luxurious primary suite showcasing a sizeable walk-in closet with upgraded built-in shelving, a deluxe bath with double sinks. Three secondary bedrooms, a shared back with double sinks, a central laundry room, and a spacious loft complete this home! Catelonia also offers resort-style amenities including a pool, fitness center, indoor/outdoor entertaining kitchen, offices, dog park, walking trail, and MORE!
This is more than a home—it’s a lifestyle where luxury comes standard. HOMESITE 27
Location not available
Exterior Features
- Style Colonial
- Construction single family residence
- Siding Hardboard Siding, Brick
- Roof Asphalt
- Garage Yes
- Garage Description 2
- Water Public
- Sewer Public Sewer
- Lot Dimensions 68x150
- Lot Description Level, Wooded
Interior Features
- Appliances Built-In Electric Oven, Cooktop, Dishwasher, Disposal, ENERGY STAR Qualified Appliances, Ice Maker, Microwave, Refrigerator, Stainless Steel Appliance(s)
- Heating Central, Heat Pump
- Cooling Central Air, Electric
- Basement None
- Fireplaces 1
- Fireplaces Description Electric, Great Room
- Year Built 2025
Neighborhood & Schools
- Subdivision Catelonia
- Elementary School Gladeville Elementary
- Middle School Gladeville Middle School
- High School Wilson Central High School


 All information is deemed reliable but not guaranteed accurate. Such Information being provided is for consumers' personal, non-commercial use and may not be used for any purpose other than to identify prospective properties consumers may be interested in purchasing.
All information is deemed reliable but not guaranteed accurate. Such Information being provided is for consumers' personal, non-commercial use and may not be used for any purpose other than to identify prospective properties consumers may be interested in purchasing.