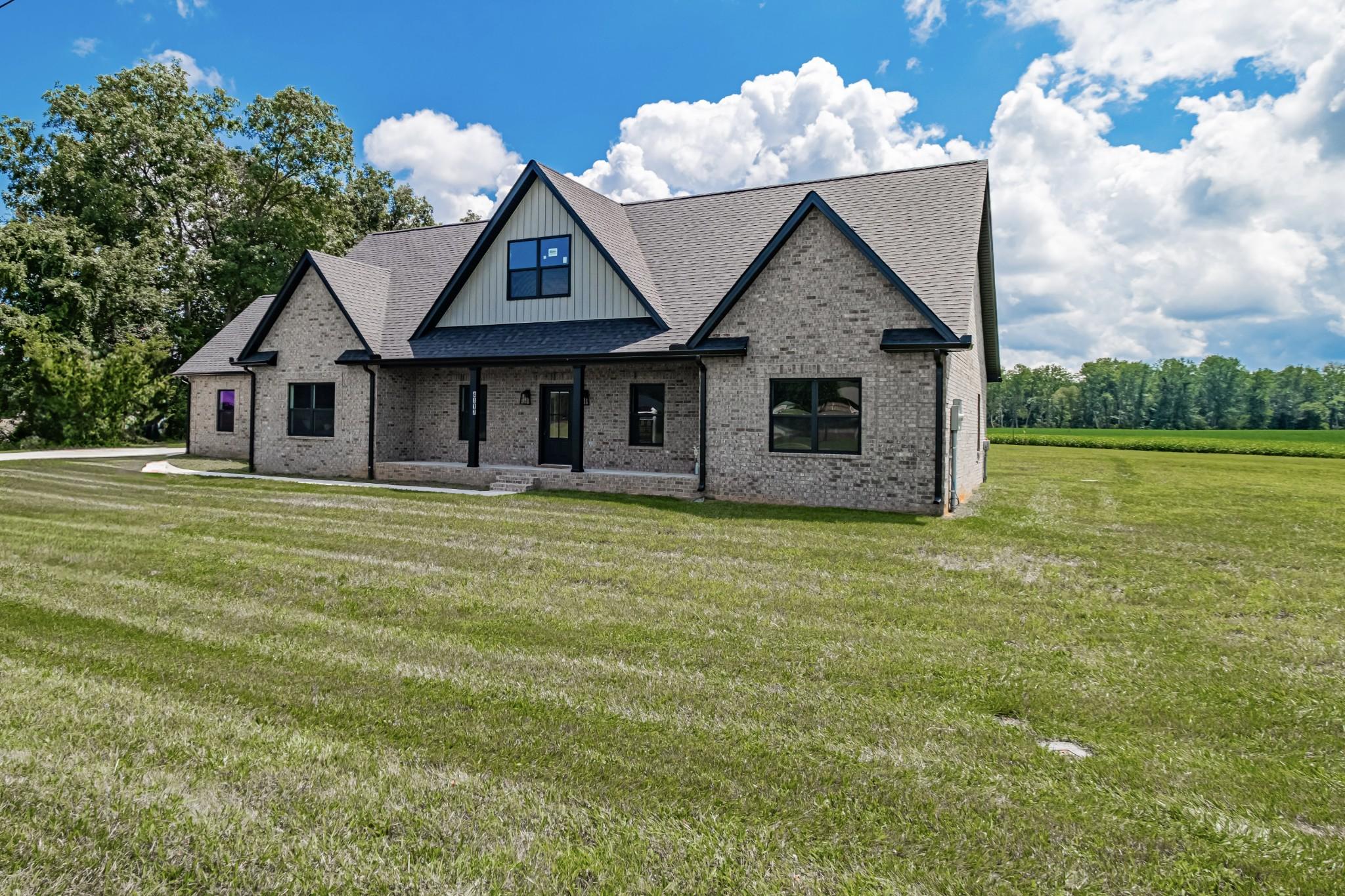4117 vervilla rd
McMinnville, TN 37110
3 BEDS 2-Full BATHS
0.68 AC LOTResidential - Single Family

Bedrooms 3
Total Baths 2
Full Baths 2
Acreage 0.68
Status Off Market
MLS # 2812741
County Warren
More Info
Category Residential - Single Family
Status Off Market
Acreage 0.68
MLS # 2812741
County Warren
wow, a new bill that you can save money on the builder is offering $10,000 towards your closing cost & the preferred lender is offering a 1% lender credit with use. All stainless steel appliances are included in this stunning 2,090 sq ft one-level new construction, designed with today’s most sought-after split bedroom floor plan. Inside, you’ll find luxury life-proof vinyl flooring throughout, high ceilings, and a spacious great room that flows effortlessly into the eat-in kitchen. With granite countertops, pantry, a smart layout, and just the right amount of privacy, the kitchen is perfect for both entertaining and keeping those secret recipes hidden. The primary suite is truly a retreat—featuring a huge bedroom, a spa-style bathroom with a large tiled shower, double vanity, and an extra-large custom walk-in closet. All bedrooms are generously sized with walk-in closets and ceiling fans, while the separate laundry room adds everyday convenience. Step outside to enjoy the extra-large patio, designed with entertaining in mind, and a huge concrete driveway leading to a spacious 2-car garage. The all-brick exterior boasts a beautiful color scheme that adds charm and curb appeal. Don’t miss the large front porch, offering gorgeous natural views—perfect for sipping morning coffee or relaxing after a long day as you wave to friendly passersby. Located in Warren County in the quiet, welcoming town of McMinnville, TN, this home offers county taxes only, while still being conveniently close to local shops, schools, and amenities. If you're looking for stylish, spacious, and peaceful living, this one checks all the boxes! Offering a 1% lender credit with use of preferred lender.
Location not available
Exterior Features
- Style Contemporary
- Construction single family residence
- Siding Brick
- Roof Shingle
- Garage Yes
- Garage Description 2
- Water Private
- Sewer Septic Tank
- Lot Dimensions 125 X 194.88 IRR
- Lot Description Cleared, Level, Views
Interior Features
- Appliances Electric Oven, Electric Range, Dishwasher, Microwave, Refrigerator
- Heating Central, Electric
- Cooling Ceiling Fan(s), Central Air, Electric
- Basement None
- Year Built 2024
Neighborhood & Schools
- Subdivision Resubd Of Lot 62 Wheeler Plant Phs II
- Elementary School Hickory Creek School
- Middle School Warren County Middle School
- High School Warren County High School
Financial Information
- Parcel ID 097 10801 000
Listing Information
Properties displayed may be listed or sold by various participants in the MLS.


 All information is deemed reliable but not guaranteed accurate. Such Information being provided is for consumers' personal, non-commercial use and may not be used for any purpose other than to identify prospective properties consumers may be interested in purchasing.
All information is deemed reliable but not guaranteed accurate. Such Information being provided is for consumers' personal, non-commercial use and may not be used for any purpose other than to identify prospective properties consumers may be interested in purchasing.