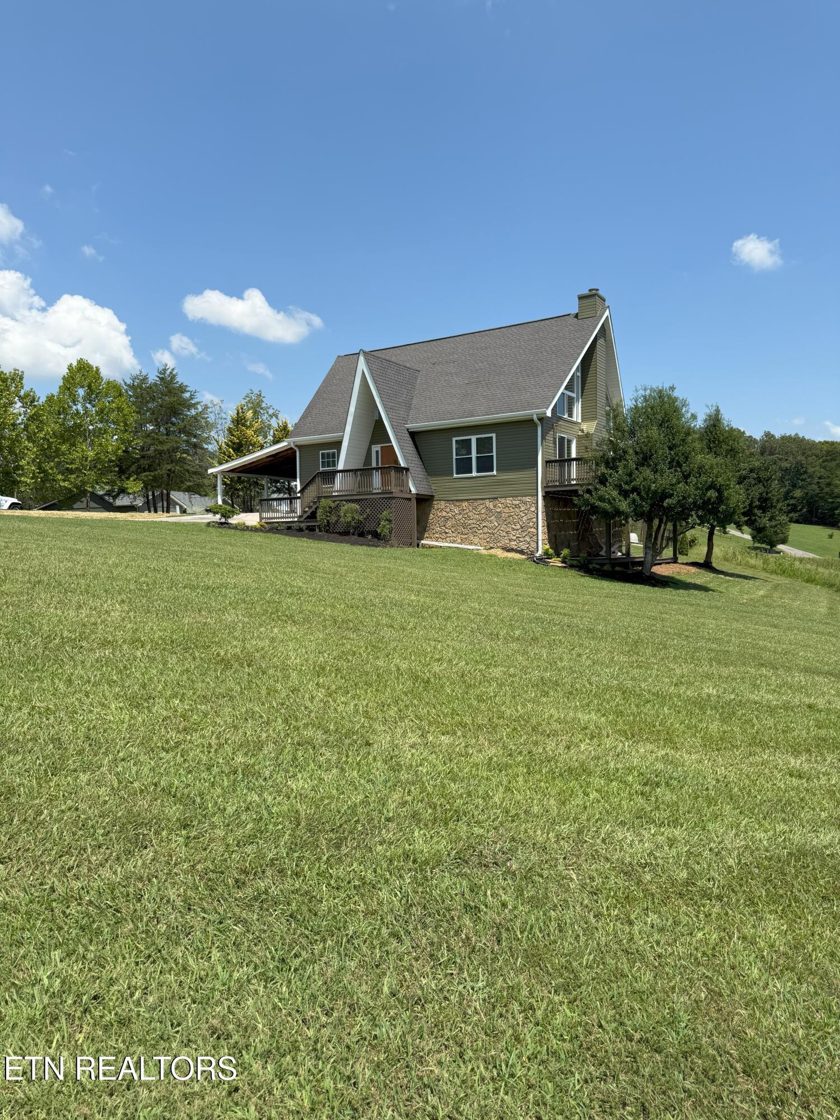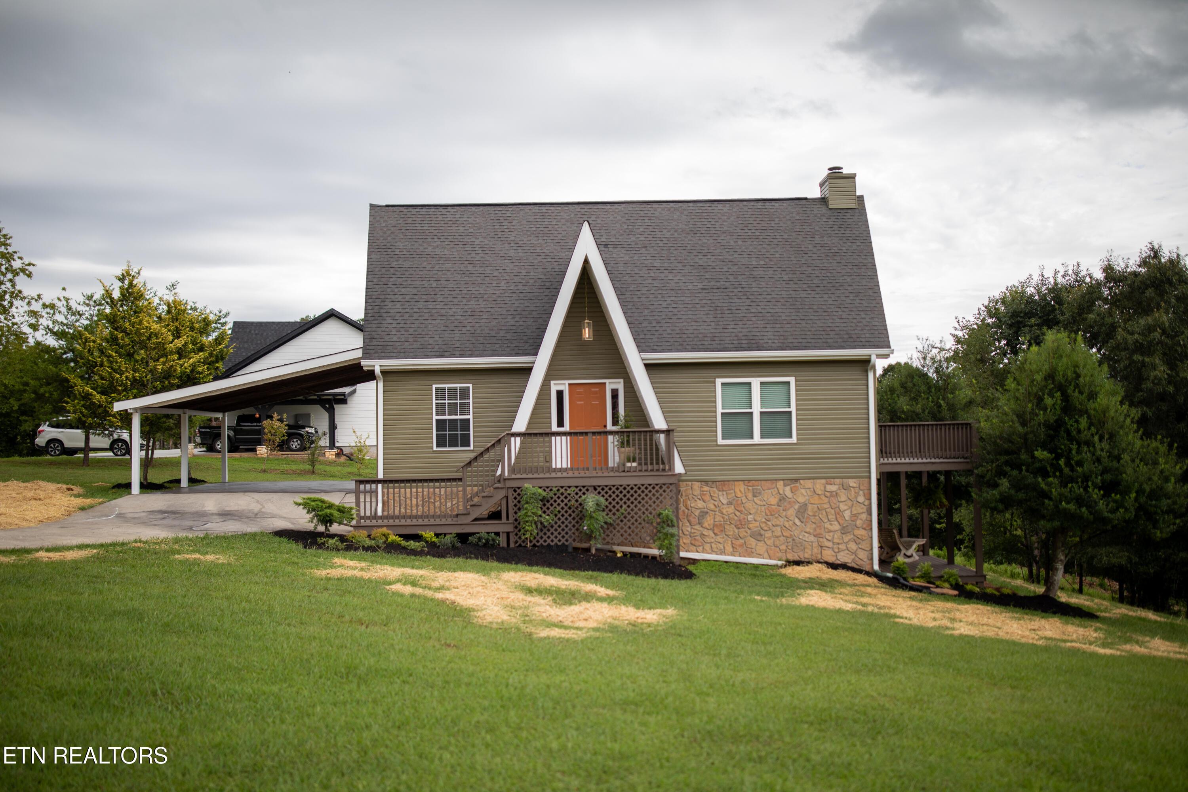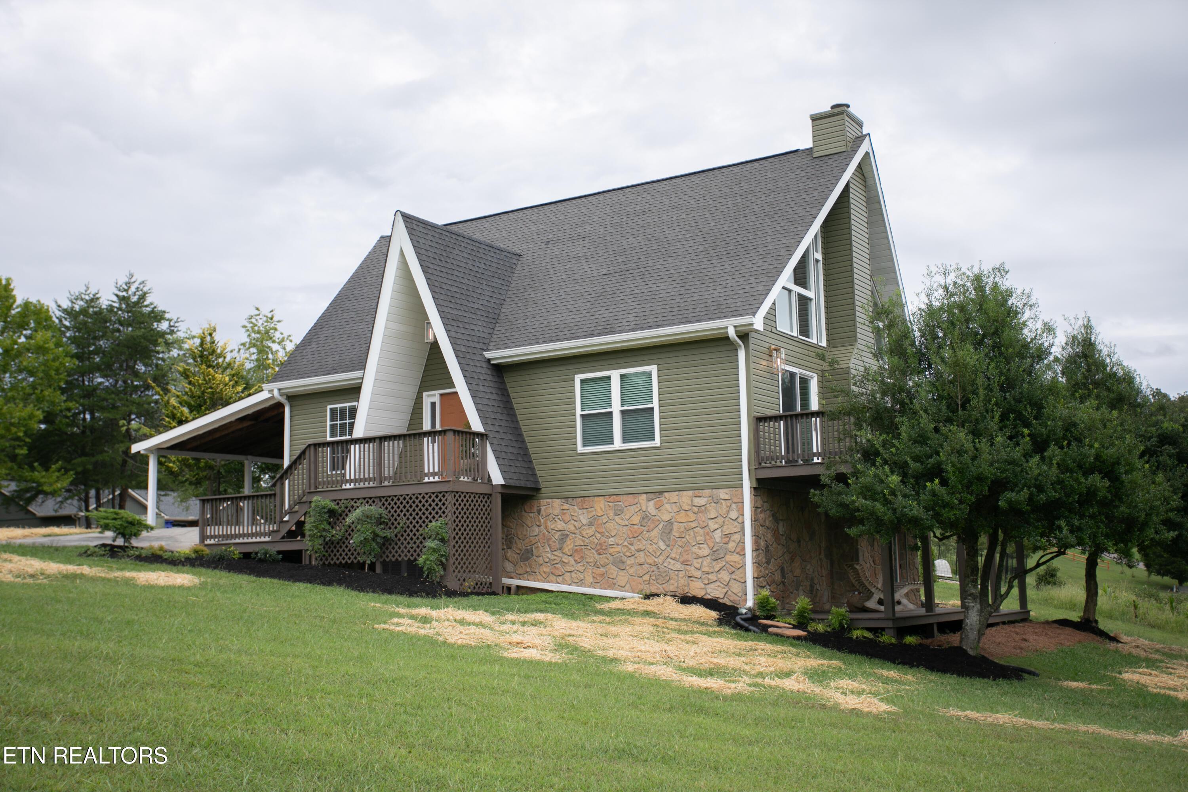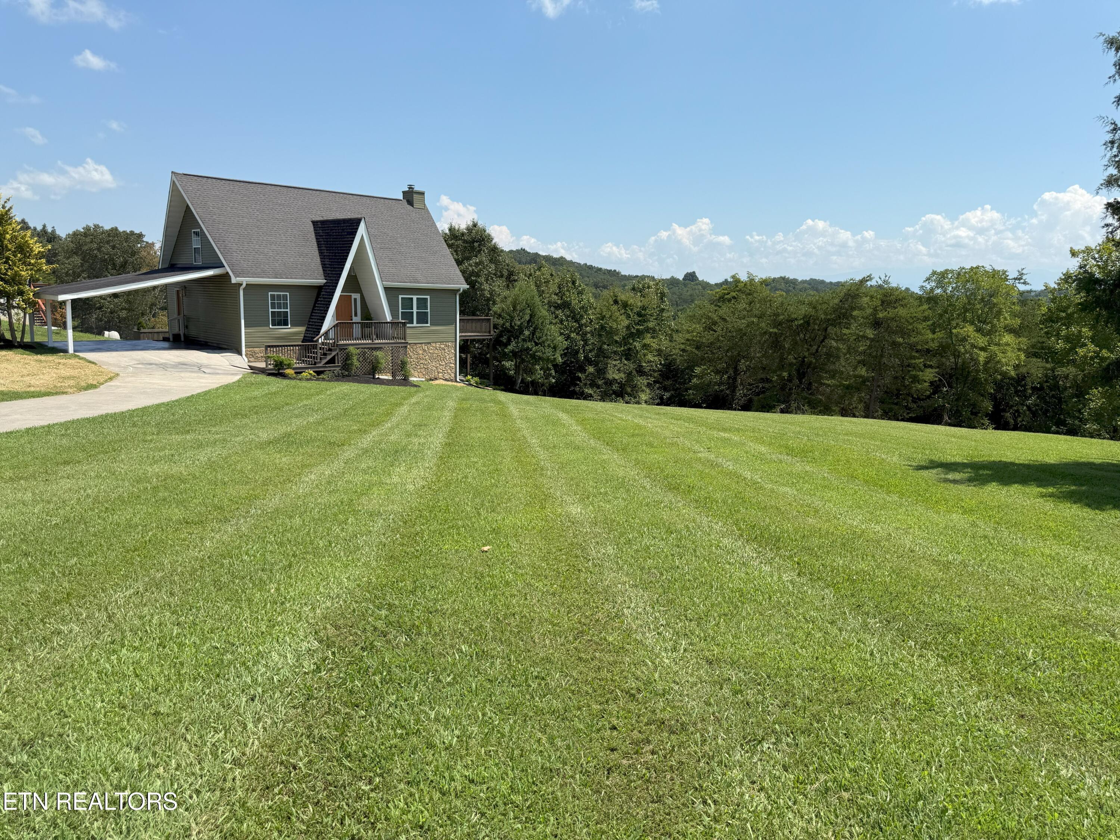Lake Homes Realty
1-866-525-3466Price Changed
836 river cliff drive
Kodak, TN 37764
$499,900
3 BEDS 2.5 BATHS
1,972 SQFT1.34 AC LOTResidential - Single Family
Price Changed




Bedrooms 3
Total Baths 3
Full Baths 2
Square Feet 1972
Acreage 1.34
Status Active
MLS # 1310901
County Sevier
More Info
Category Residential - Single Family
Status Active
Square Feet 1972
Acreage 1.34
MLS # 1310901
County Sevier
Welcome to 836 River Cliff Drive in Kodak, TN — a bespoke, chalet-inspired retreat set on 1.34 private acres with no HOA, where mountain views and wildlife surround you in peace and privacy. With 1,972 sq. ft. of finished living space plus 500+ sq. ft. of unfinished workshop/storage, this home blends rustic charm with modern convenience and offers endless potential for expansion, whether through an additional garage, guest cottage, or finishing more of the basement.
Inside, soaring ceilings, natural light, and three expansive decks create an airy, welcoming feel. The thoughtful floor plan unfolds across three levels:
Main Level: Enter through covered parking into the Great Room, featuring open kitchen and dining spaces, a main-level bedroom, full bath with shower/tub combo, laundry room, and a walk-out deck spanning the home's length.
Upper Level: An open loft and private bedroom with ensuite bath provide an ideal retreat.
Lower Level: A third bedroom (or flexible bonus space), half bath, and over 500 sq. ft. for workshop, storage, or creative use, plus another full-length deck with stunning views.
Tastefully updated with new finishes, professional landscaping, and included appliances, this turnkey property delivers space, privacy, and lifestyle — all just 20 minutes from downtown Knoxville and minutes from the Smoky Mountains.
Opportunities like this are rare in Kodak — schedule your showing today!
Location not available
Exterior Features
- Style A-Frame
- Construction Stone, Vinyl Siding, Frame
- Garage No
- Sewer Public Sewer
- Lot Description Rolling Slope
Interior Features
- Appliances Dryer, Microwave, Range, Refrigerator, Washer
- Heating Heat Pump, Propane, Electric
- Cooling Central Cooling
- Basement Walkout
- Fireplaces 1
- Living Area 1,972 SQFT
- Year Built 1997
Neighborhood & Schools
- Subdivision River Cliff Meadows Ph 1
- Elementary School Northview
- Middle School Northview
- High School Parkway Academy
Financial Information
- Parcel ID 017H A 056.00
Additional Services
Internet Service Providers
Listing Information
Listing Provided Courtesy of USRealty.com, LLP
The data for this listing came from the Knoxville, TN MLS.
Listing data is current as of 09/03/2025.


 All information is deemed reliable but not guaranteed accurate. Such Information being provided is for consumers' personal, non-commercial use and may not be used for any purpose other than to identify prospective properties consumers may be interested in purchasing.
All information is deemed reliable but not guaranteed accurate. Such Information being provided is for consumers' personal, non-commercial use and may not be used for any purpose other than to identify prospective properties consumers may be interested in purchasing.