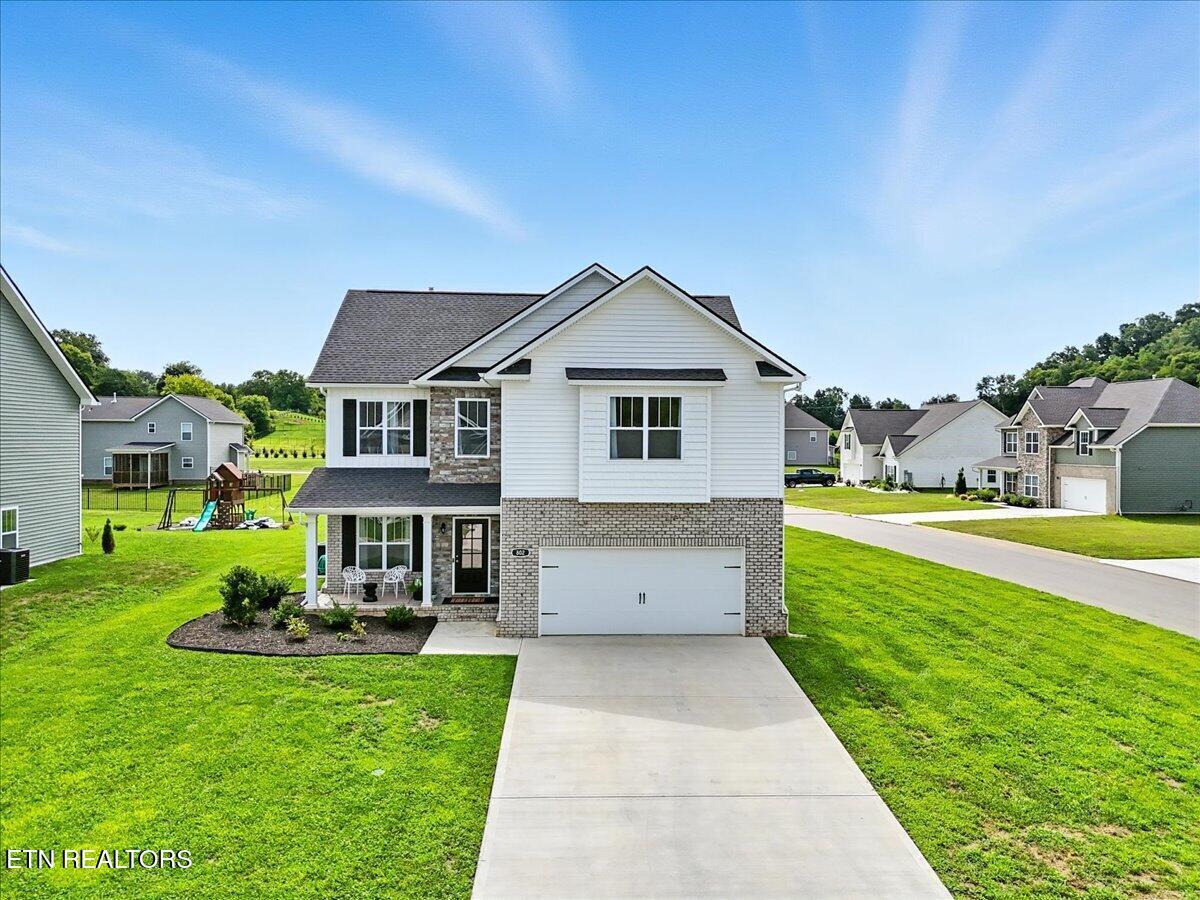802 waterwoods tr
Sevierville, TN 37876
4 BEDS 2-Full 1-Half BATHS
0.27 AC LOTResidential - Single Family

Bedrooms 4
Total Baths 3
Full Baths 2
Acreage 0.27
Status Off Market
MLS # 1311688
County Sevier
More Info
Category Residential - Single Family
Status Off Market
Acreage 0.27
MLS # 1311688
County Sevier
Built in 2023, this 2,554 sqft. two-story home blends fresh design with thoughtful upgrades, creating the perfect backdrop for an abundance of memories. Offering 4 spacious bedrooms, 2.5 baths, and a versatile home office/flex room, there's room for everyone to live, work, and play in comfort.
Step inside and be greeted by an airy, open layout filled with abundant natural light that makes every space feel warm and inviting. The heart of the home features a beautifully upgraded kitchen that flows seamlessly into the living area, anchored by a cozy gas fireplace
- a perfect place for gatherings.
Upstairs, retreat to a private owner's suite complete with a large spa like tub, while three additional bedrooms provide space for family or guests. The two-car garage adds convenience, and custom finishes throughout elevate every corner of the home.
Additionally, this subdivision offers community access to a covered picnic area along the river as well as a boat ramp perfect for kayaks, canoes, tubes, and more - an outdoor lovers dream!
From the sunny living spaces to the inviting backyard, this home is designed for connection, comfort, and everyday enjoyment. All that's missing is you - come start your next chapter here!
Location not available
Exterior Features
- Style Traditional
- Construction Vinyl Siding, Brick, Block, Frame
- Garage Yes
- Garage Description 2
- Sewer Public Sewer
- Lot Description Corner Lot
Interior Features
- Appliances Gas Range, Dishwasher, Refrigerator, Self Cleaning Oven
- Heating Central, Natural Gas, Electric
- Cooling Central Cooling
- Basement Slab
- Fireplaces 1
- Year Built 2023
Neighborhood & Schools
- Subdivision The Farm At River Bend Phase II
- Elementary School Boyds Creek
Financial Information
- Parcel ID 011O A 063.00
Listing Information
Properties displayed may be listed or sold by various participants in the MLS.


 All information is deemed reliable but not guaranteed accurate. Such Information being provided is for consumers' personal, non-commercial use and may not be used for any purpose other than to identify prospective properties consumers may be interested in purchasing.
All information is deemed reliable but not guaranteed accurate. Such Information being provided is for consumers' personal, non-commercial use and may not be used for any purpose other than to identify prospective properties consumers may be interested in purchasing.