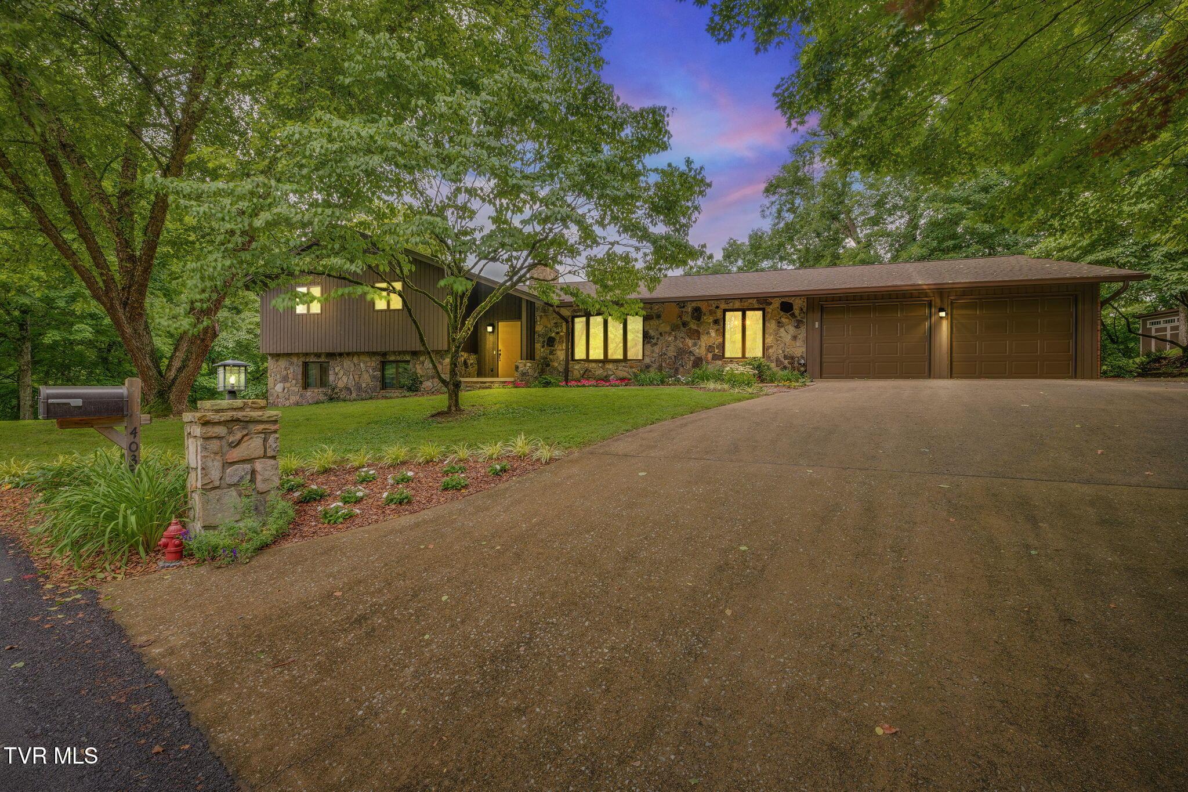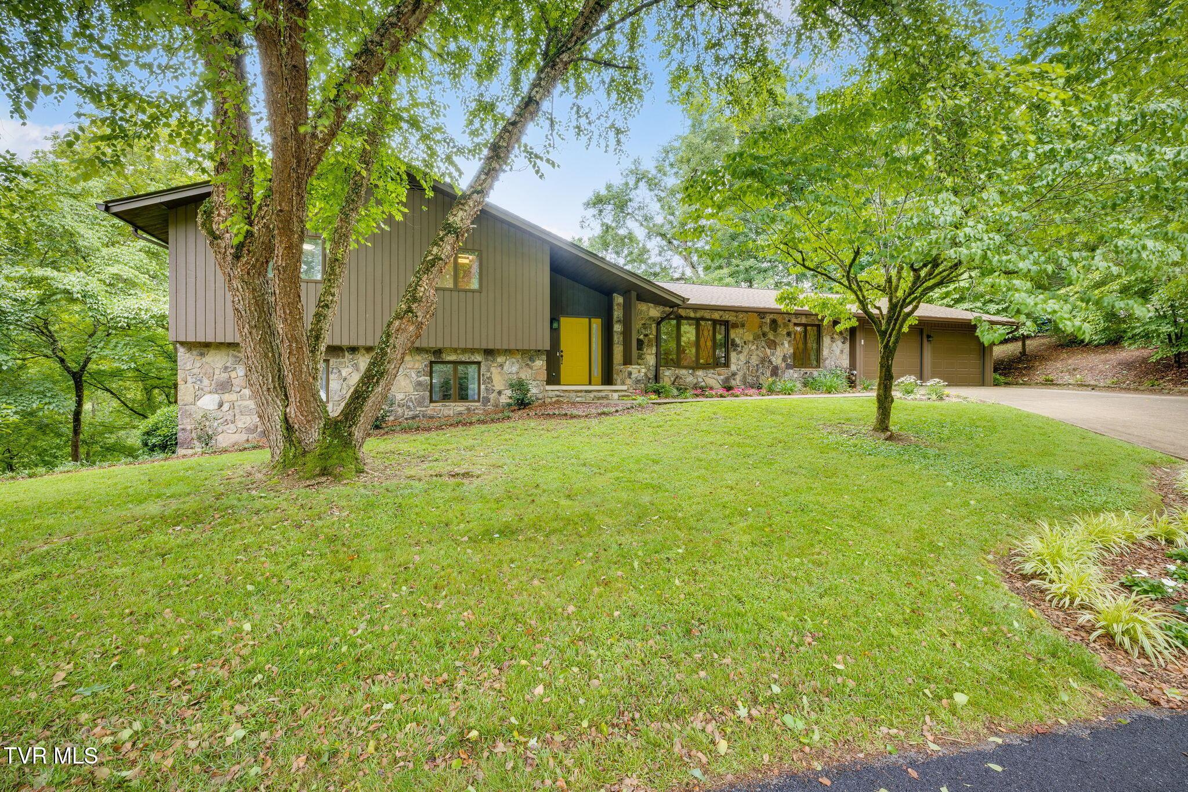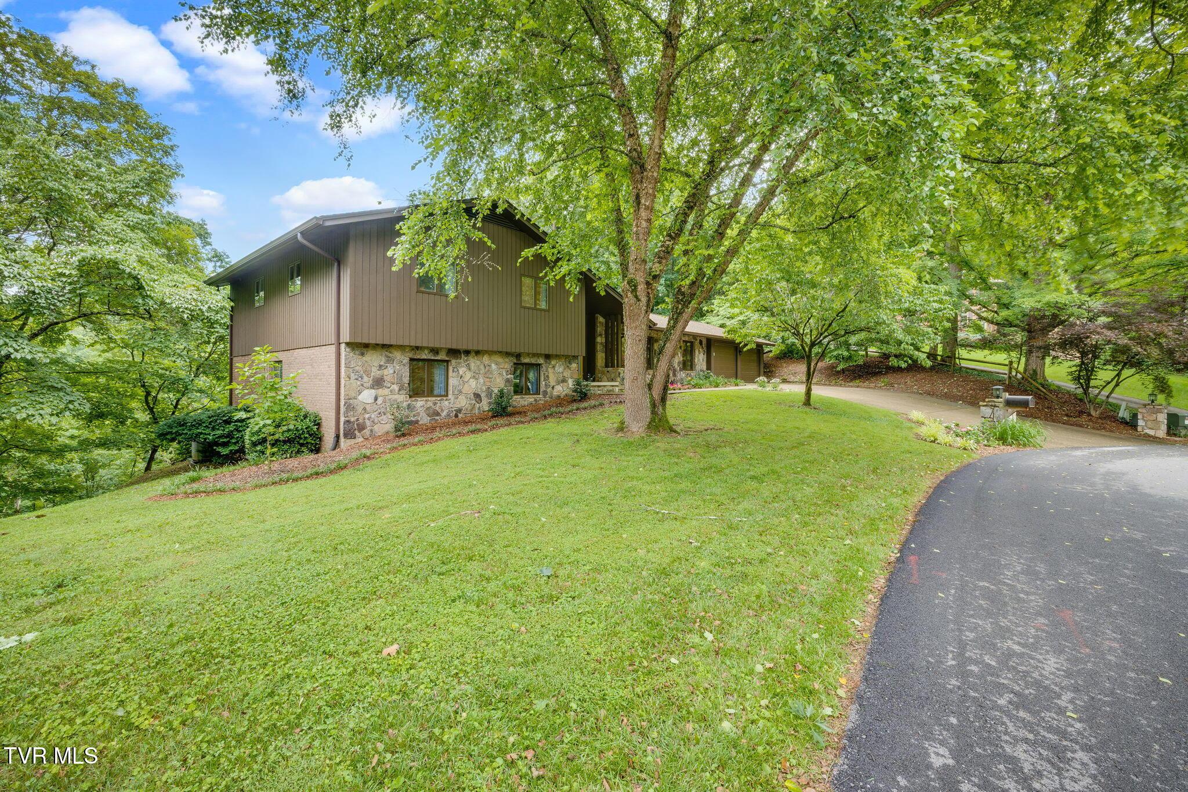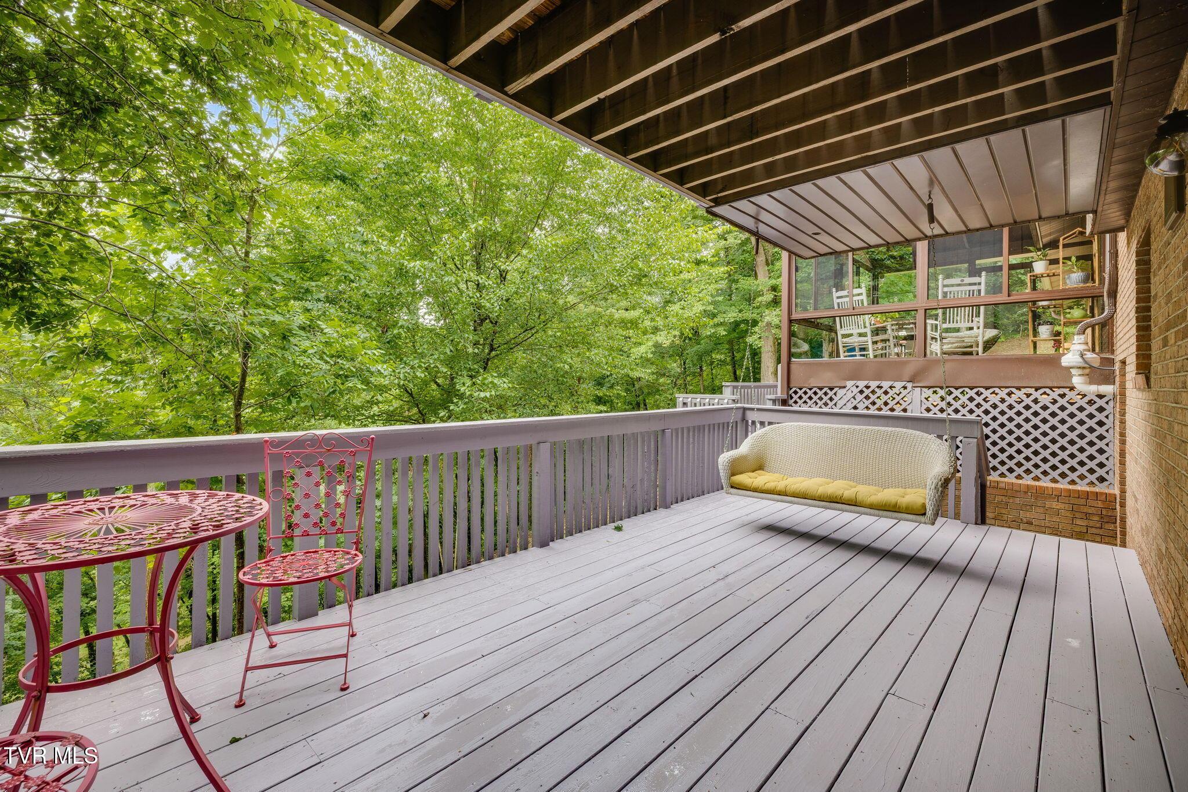Loading
Waterfront
4035 lakewood drive
Kingsport, TN 37663
$615,000
5 BEDS 2.5 BATHS
2,784 SQFT1.34 AC LOTResidential - Single Family
Waterfront




Bedrooms 5
Total Baths 3
Full Baths 2
Square Feet 2784
Acreage 1.34
Status Pending
MLS # 9981930
County Sullivan
More Info
Category Residential - Single Family
Status Pending
Square Feet 2784
Acreage 1.34
MLS # 9981930
County Sullivan
•Motivated Seller• Situated off a peaceful Patrick Henry Cove, within the established Lochridge
neighborhood, this beautifully updated 5-bedroom, 2.5-bath home offers plenty of living space with an inviting front yard, private back yard, and the opportunity to develop the water access off a private cove leading to the main channel. Inside you will find a well-laid-out floor plan offering flexibility for entertaining, working from home, or a growing family. The center of the home is a well-appointed spacious kitchen with granite
countertops, abundant storage, upgraded appliances, and room for hosting family and
friends - relax by the mountain stone fireplace, enjoy nature from the sunroom or from one of two decks. This home has been well maintained and is move in ready for the next family to enjoy. Recent upgrades within the last 3 years include roof, HVAC, gutters, appliances, interior/exterior paint, and flooring. Homes with this level of care, space, and location do not come around often. This home's property has undeveloped water access on a private cove leading to the main channel and is eligible to apply with TVA for a permit to build a private dock, opening endless possibilities for outdoor activities. For a showing at your convenience, contact a REALTOR today!
Location not available
Exterior Features
- Style Ranch
- Construction Single Family
- Siding Asphalt, Shingle
- Roof Asphalt, Shingle
- Garage Yes
- Garage Description 2
- Water Public
- Sewer Septic Tank
- Lot Dimensions 1.34
Interior Features
- Heating Fireplace(s), Heat Pump
- Cooling Ceiling Fan(s), Heat Pump
- Basement Finished, Walk-Out Access
- Living Area 2,784 SQFT
- Year Built 1986
Neighborhood & Schools
- Subdivision Lochridge Forest
- Elementary School Miller Perry
- Middle School Sullivan Central Middle
- High School West Ridge
Financial Information
- Parcel ID 106d B 049.00
- Zoning RES
Additional Services
Internet Service Providers
Listing Information
Listing Provided Courtesy of Century 21 Legacy Fort Henry
The data for this listing came from the TN/VA MLS.
Listing data is current as of 11/16/2025.


 All information is deemed reliable but not guaranteed accurate. Such Information being provided is for consumers' personal, non-commercial use and may not be used for any purpose other than to identify prospective properties consumers may be interested in purchasing.
All information is deemed reliable but not guaranteed accurate. Such Information being provided is for consumers' personal, non-commercial use and may not be used for any purpose other than to identify prospective properties consumers may be interested in purchasing.