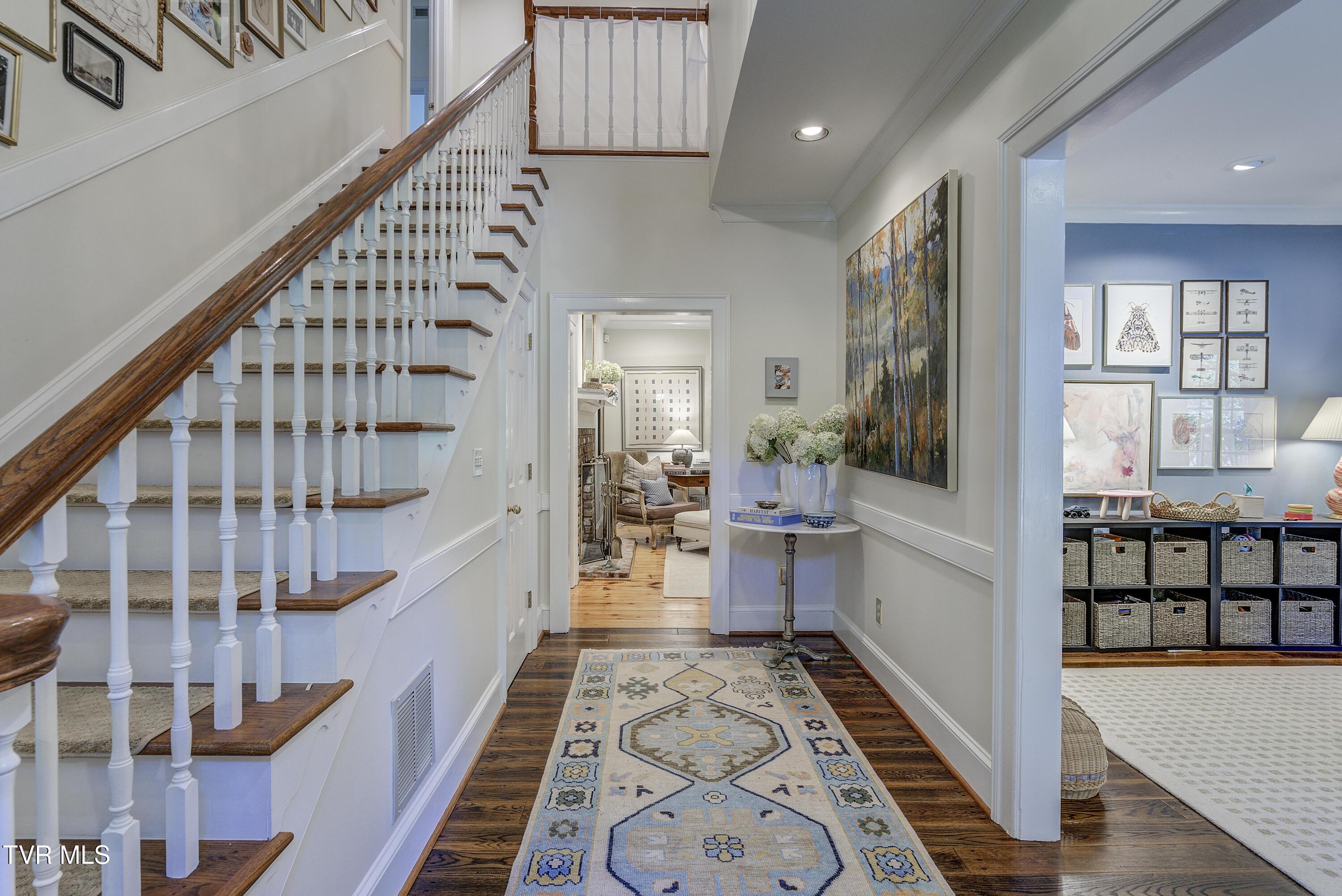4025 lakewood drive
Kingsport, TN 37663
4 BEDS 3-Full 1-Half BATHS
0.47 AC LOTResidential - Single Family

Bedrooms 4
Total Baths 4
Full Baths 3
Acreage 0.48
Status Off Market
MLS # 9984618
County Sullivan
More Info
Category Residential - Single Family
Status Off Market
Acreage 0.48
MLS # 9984618
County Sullivan
Elegant Williamsburg-Style Colonial in Peaceful Lake Community
Nestled in a quiet lake neighborhood with multiple cul-de-sacs and serene water views just a block away, this custom-built 1990 Williamsburg-style Colonial offers timeless craftsmanship paired with thoughtful modern updates. From the cobblestones lining the pea gravel driveway, to the hand-hewn Vermont beams and 200-year-old brick features, to the wide-plank 2x12 pine floors throughout, every detail reflects quality and Williamsburg-inspired design.
Step through the spacious foyer into a cozy family room featuring a large brick fireplace and a picture window overlooking private wooded acreage and beautifully landscaped, rock-lined flower beds. The chef's kitchen impresses with an oversized copper sink, new faucet with beverage and instant hot water features, hickory cabinetry, leathered granite countertops, gas cooktop, and abundant counter space for meal prep and entertaining. Adjacent to the kitchen, a formal dining room connects to an additional living area just off the foyer, creating an easy, natural flow throughout the main level.
Additional features include a butler's pantry with storage for appliances and serving ware, leading into a full laundry room. Just off the breakfast area, glass doors open to a charming brick-paver covered porch with beadboard ceilings and ceiling fans—perfect for morning coffee or evening conversation.
The main-level primary suite offers a spacious retreat with an updated bathroom, soaker tub, walk-in closet, and a private pea gravel and paver patio for a quiet escape. Upstairs, a second primary suite with vaulted ceilings joins two additional bedrooms with walk-in closets, plus a massive unfinished bonus space (approx. 600 sq ft) that offers plenty of room to grow or customize.
The attached two-car garage includes shelving, tool storage, and an EV outlet. A circular driveway at the front of the home provides ample additional parking.
Located just minutes from I-81, I-26, Tri-Cities Airport, Patrick Henry Lake, Boone Lake, and all the conveniences of the Tri-Cities, this one-of-a-kind home blends historic charm with modern comfort—offering exceptional curb appeal, quality craftsmanship, and complete move-in readiness.
Location not available
Exterior Features
- Style Cape Cod, Colonial
- Construction Single Family
- Siding Metal, Shingle
- Exterior See Remarks
- Roof Metal, Shingle
- Garage Yes
- Garage Description 2
- Water Public
- Sewer Septic Tank
- Lot Dimensions 106x195x196x107
Interior Features
- Heating Central, Heat Pump
- Cooling Central Air
- Basement Crawl Space
- Year Built 1990
Neighborhood & Schools
- Subdivision Lochridge Forest
- Elementary School Miller Perry
- Middle School Sullivan Heights Middle
- High School West Ridge
Financial Information
- Parcel ID 106d B 047.00
- Zoning R1


 All information is deemed reliable but not guaranteed accurate. Such Information being provided is for consumers' personal, non-commercial use and may not be used for any purpose other than to identify prospective properties consumers may be interested in purchasing.
All information is deemed reliable but not guaranteed accurate. Such Information being provided is for consumers' personal, non-commercial use and may not be used for any purpose other than to identify prospective properties consumers may be interested in purchasing.