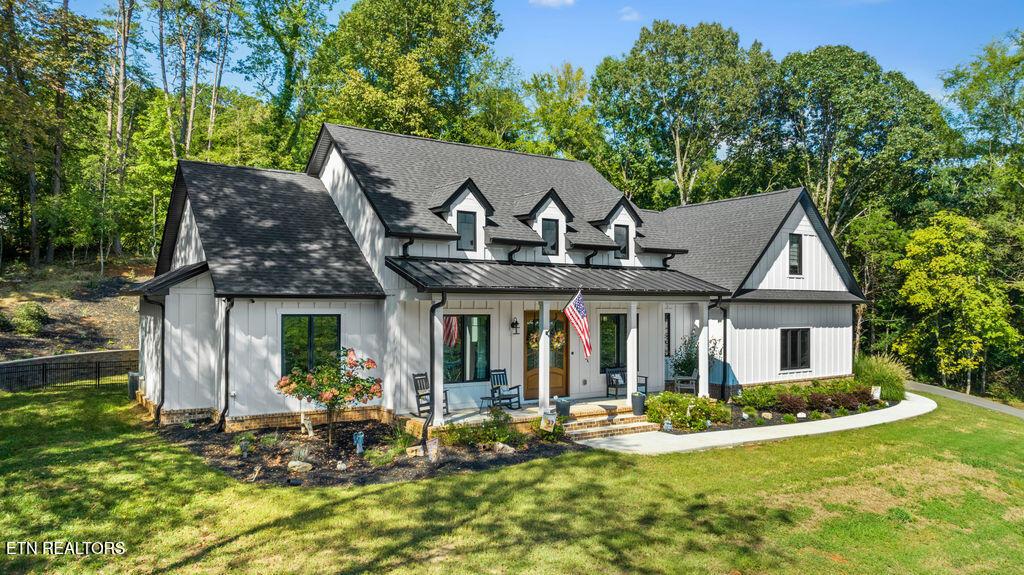7605 charlton rd
Knoxville, TN 37920
3 BEDS 2-Full 2-Half BATHS
2 AC LOTResidential - Single Family

Bedrooms 3
Total Baths 3
Full Baths 2
Acreage 2
Status Off Market
MLS # 1316267
County Knox
More Info
Category Residential - Single Family
Status Off Market
Acreage 2
MLS # 1316267
County Knox
This recently constructed custom home blends timeless craftsmanship with modern design, set on 2 private wooded acres with serene lake views. Inside, you'll find 3 bedrooms plus a versatile bonus/office upstairs with closets and a half bath—perfect for a guest suite, office, or flex space. The home also features soaring 10 ft ceilings, 8 ft doors, and dramatic vaulted living spaces with hand-hewn wooden beams.
The kitchen is a showpiece with furniture-style cabinetry, quartz countertops, a 9 ft island, full-height tile backsplash, gas cooktop with pot filler, wall oven/microwave, farm sink, and a walk-in pantry with antique entry door, copper sink, and custom cabinetry. A butler's pantry adds additional storage and prep space. The luxurious owner's suite features vaulted ceilings, 100-year-old antique double doors, a spa-like bath with quartz vanities, stand-alone tub, and a 10 ft tiled shower. The 11x17 walk-in closet includes built-ins, an island with quartz countertop, and direct laundry access. Additional bedrooms share a Jack-and-Jill bath with custom 84-inch double vanity. Wide-plank hardwood floors run throughout the living spaces, complemented by striking black custom windows and French doors. Outdoor living includes a covered rear porch (18x16), extended breezeway porch (18x8), paver patio (15x13), and an 85 ft stone retaining wall. The paved driveway with extended parking ensures convenience and function.
This is truly a one-of-a-kind property, designed and detailed to perfection.
Location not available
Exterior Features
- Style Contemporary, Traditional
- Construction Fiber Cement, Brick
- Garage Yes
- Garage Description 2
- Sewer Septic Tank
- Lot Description Wooded, Rolling Slope
Interior Features
- Appliances Tankless Water Heater, Gas Range, Dishwasher, Disposal, Dryer, Microwave, Range, Refrigerator, Self Cleaning Oven, Washer
- Heating Central, Natural Gas, Electric
- Cooling Central Cooling
- Basement Slab
- Fireplaces 1
- Year Built 2024
Neighborhood & Schools
- Subdivision Charlton Park
- Elementary School Mount Olive
- Middle School South Doyle
- High School South Doyle
Financial Information
- Parcel ID 156DA020


 All information is deemed reliable but not guaranteed accurate. Such Information being provided is for consumers' personal, non-commercial use and may not be used for any purpose other than to identify prospective properties consumers may be interested in purchasing.
All information is deemed reliable but not guaranteed accurate. Such Information being provided is for consumers' personal, non-commercial use and may not be used for any purpose other than to identify prospective properties consumers may be interested in purchasing.