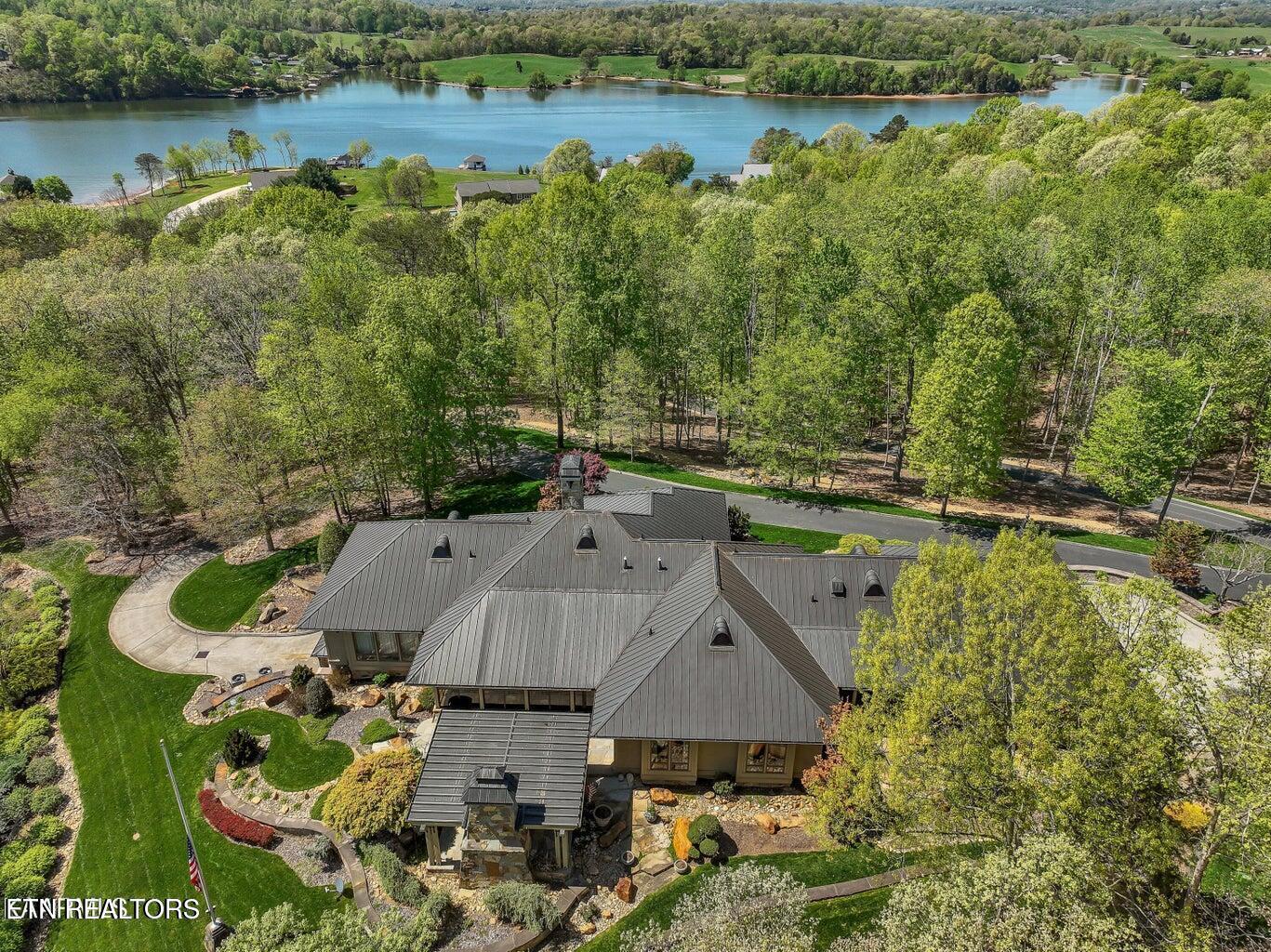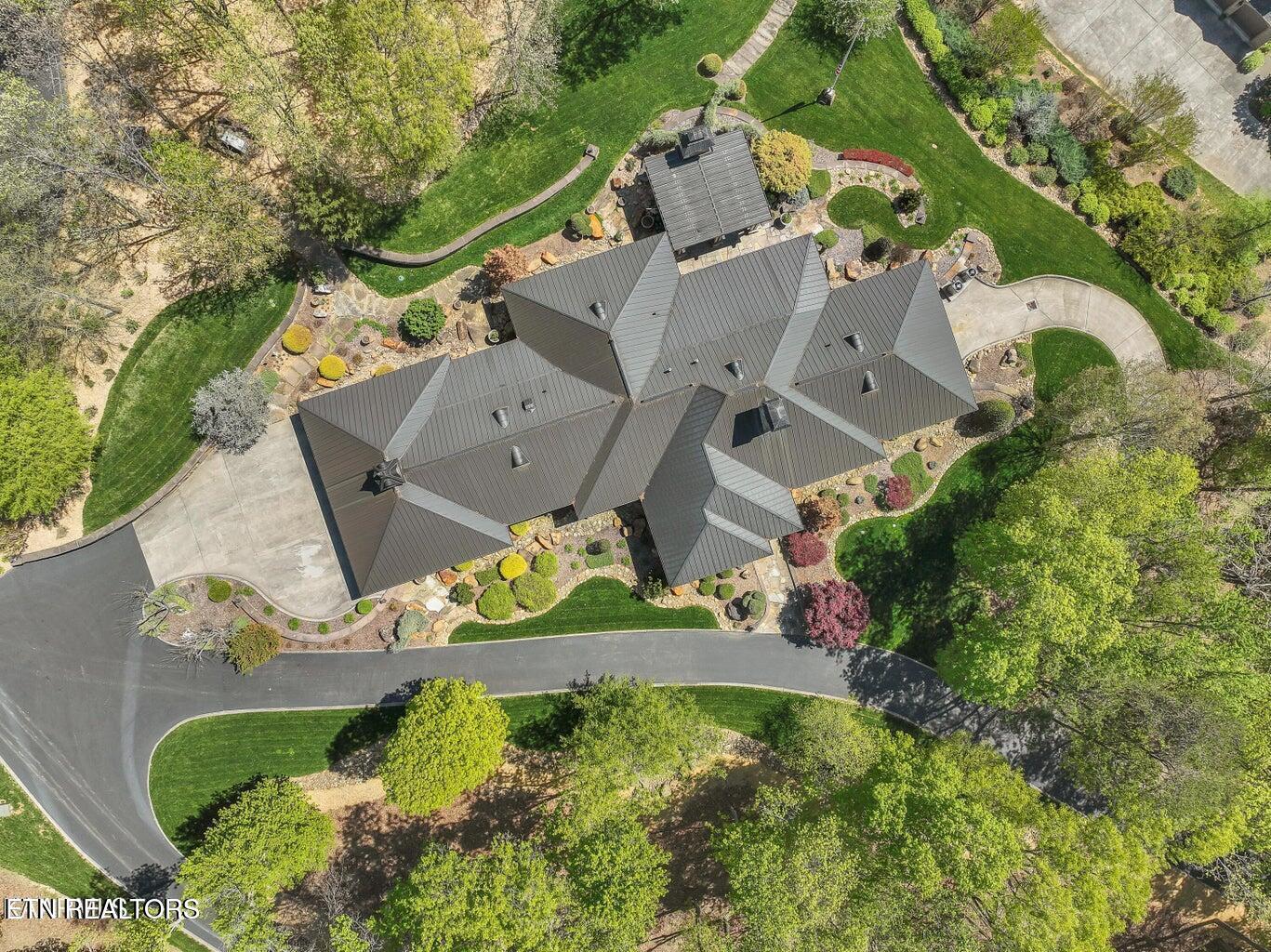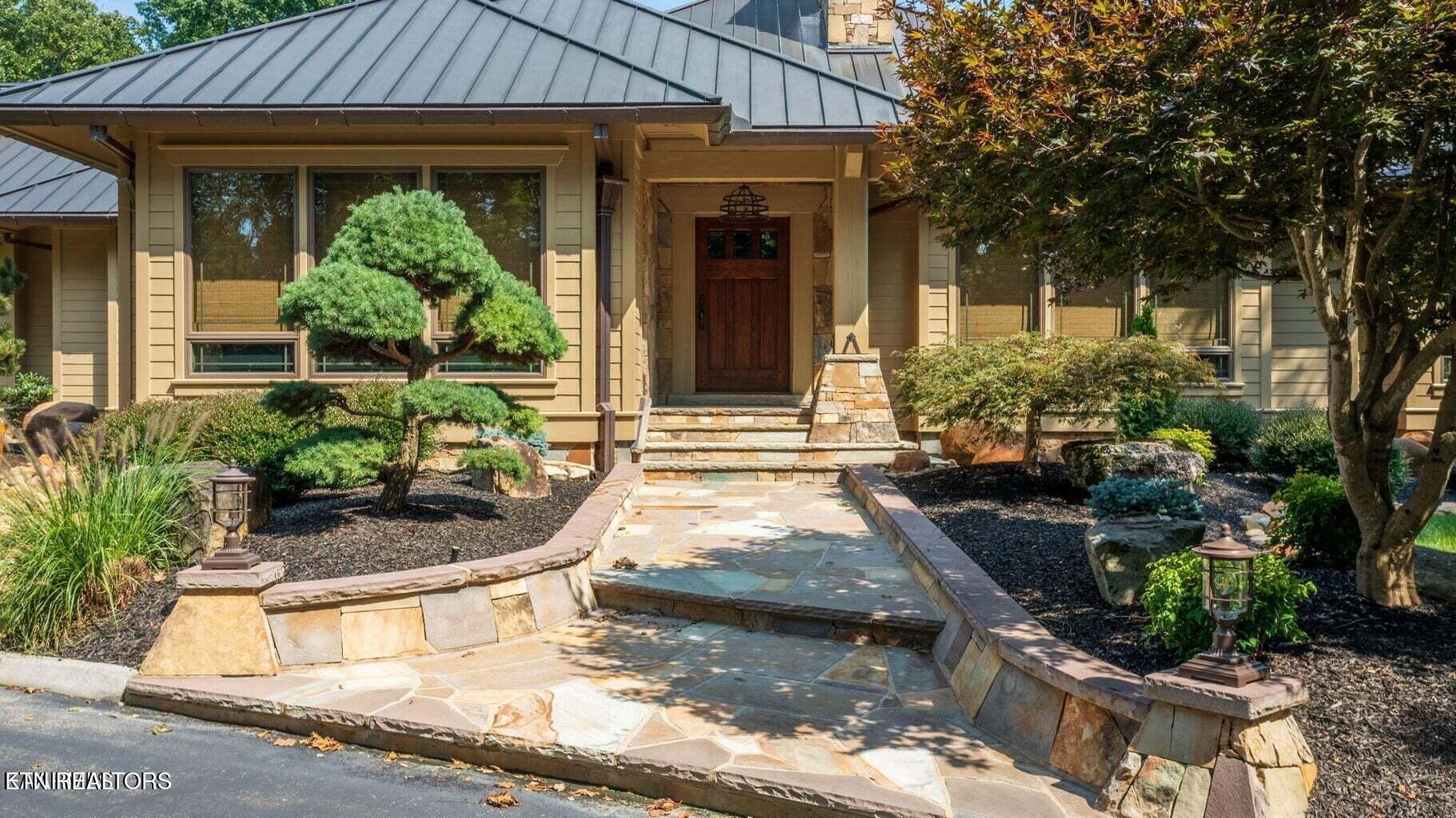Loading
4209 lake meadow way
Louisville, TN 37777
$3,700,000
3 BEDS 3.5 BATHS
7,684 SQFT5 AC LOTResidential - Single Family




Bedrooms 3
Total Baths 4
Full Baths 3
Square Feet 7684
Acreage 5
Status Active
MLS # 1322440
County Blount
More Info
Category Residential - Single Family
Status Active
Square Feet 7684
Acreage 5
MLS # 1322440
County Blount
One of a kind Estate designed by the Seller and inspired by Frank Lloyd Wright's Prairie Home Series nestled on 5 acre lot overlooking Fort Loudon Lake. The home has been constructed with all natural materials including pine and cypress crown molding, hand scraped reclaimed walnut flooring, cypress beams and piers, natural stone, tongue and groove pine, an abundance of flagstone, copper guttering and copper roof. The meticulous and detailed craftsmanship of the home is apparent. The entire acreage is manicured with extensive landscaping and thoughtfulness. A spacious foyer welcomes you into this warm inviting home. Many happy times and entertaining await you with this wonderfully designed floor plan. A spacious custom kitchen includes an abundance of cabinetry, granite, professional Wolf gas range (6 burner & griddle), ice maker, island, pantry cabinet as well as additional pantry storage. Moving into the living room (8 foot walnut doors throughout home) the focal point is the breath taking natural stone floor to ceiling fireplace. Solid hand worked beams were fitted on site and are throughout the structure. A favorite room of the home is the bright den area with picturesque views of the property. The Sun Room is a welcoming space looking out on the gazebo area with natural stone fireplace for outdoor entertaining. Both spaces are outfitted with motorized blinds. An inviting primary bedroom with natural stone shower, custom walk in closet and exquisite double vanity and storage area. There are two additional main level en-suite bedrooms with walk in closets. All hardware in the home was custom designed by the Seller - drapery rods (finials, rings, brackets), door hardware and trim, brackets for the beams and piers as well as mirror supports. All designed with matching finish and style. A 27 seer heating and air system services the home allowing for even temperatures throughout. Park your vehicles in the spacious three car side entry garage with polished concrete flooring and wooden carriage style doors. The lower level is a walk out plumbed space with expansive recreation room. A brick fireplace is the focal point of the room, this space can be completed to suit the new owner's needs.
Location not available
Exterior Features
- Style Other
- Construction Fiber Cement, Stone, Wood Siding, Frame
- Exterior Windows - Vinyl, Prof Landscaped
- Garage Yes
- Garage Description 3
- Sewer Septic Tank
- Lot Description Lake/Water Access, Private, Wooded, Level, Rolling Slope
Interior Features
- Appliances Gas Range, Dishwasher, Disposal, Humidifier, Range, Refrigerator, Self Cleaning Oven
- Heating Central, Propane, Electric
- Cooling Central Cooling, Ceiling Fan(s)
- Basement Walkout, Crawl Space Sealed, Partially Finished, Plumbed
- Fireplaces 3
- Living Area 7,684 SQFT
- Year Built 2007
Neighborhood & Schools
- Subdivision Victor H Klein Jr Property
- Elementary School Middle Settlements
- Middle School Union Grove
- High School William Blount
Financial Information
- Parcel ID 023 001.13
Additional Services
Internet Service Providers
Listing Information
Listing Provided Courtesy of Coldwell Banker Nelson Realtor
The data for this listing came from the Knoxville, TN MLS.
Listing data is current as of 12/07/2025.


 All information is deemed reliable but not guaranteed accurate. Such Information being provided is for consumers' personal, non-commercial use and may not be used for any purpose other than to identify prospective properties consumers may be interested in purchasing.
All information is deemed reliable but not guaranteed accurate. Such Information being provided is for consumers' personal, non-commercial use and may not be used for any purpose other than to identify prospective properties consumers may be interested in purchasing.