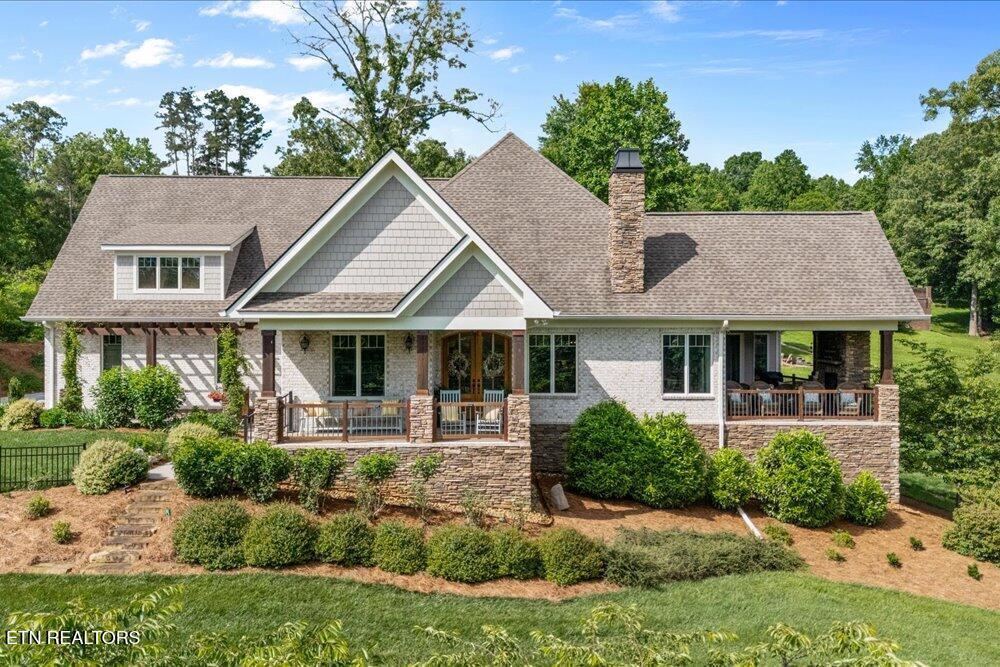212 lake crest drive
Lenoir City, TN 37772
3 BEDS 3-Full 1-Half BATHS
0.81 AC LOTResidential - Single Family

Bedrooms 3
Total Baths 4
Full Baths 3
Acreage 0.81
Status Off Market
MLS # 1303263
County Loudon
More Info
Category Residential - Single Family
Status Off Market
Acreage 0.81
MLS # 1303263
County Loudon
MULTIPLE OFFER DEADLINE - Offers due by Saturday at 5:00 p.m. with a response time of 9:00 a.m. on Sunday.
Custom built in 2019, this exceptional one-level home offers refined finishes, a functional open floor plan, and exceptional outdoor spaces -—all nestled on a spacious 0.81-acre lot. From the moment you enter through the impressive double wood and glass front doors, you'll be captivated by the 10' ceilings, hand-scraped hardwood floors, recessed lighting, and designer finishes throughout. The inviting great room features a stunning stone wood-burning fireplace and seamlessly flows into the dining area and gourmet kitchen. Perfect for entertaining, the kitchen boasts an oversized island with seating for six, quartz counter tops, Frigidaire gas stove, double ovens, warming drawer, full-size refrigerator and freezer, custom two-toned cabinetry, and tile backsplash. The primary suite is a private retreat, showcasing coffered ceilings, a spa-inspired bathroom with soaking tub, dual vanities, a tiled shower, and a massive custom walk-in closet. Enjoy morning coffee or evening relaxation on the covered side porch, complete with tongue-and-groove ceilings and a cozy gas fireplace. Each bedroom includes its own ensuite bath, and the front office offers custom built-ins—ideal for working from home. Outdoor living continues with a charming front porch, oversized 3-car main level garage, and an additional 1-car garage in the unfinished basement. Basement includes climate-controlled space perfect for storage or future expansion. Most importantly, this home offers your very own deeded boat slip! Don't miss this rare opportunity to own a luxury custom home with lake privileges.
Location not available
Exterior Features
- Style Cape Cod, Traditional
- Construction Brick
- Exterior Irrigation System, Prof Landscaped, Boat - Ramp, Dock
- Garage Yes
- Garage Description 4
- Sewer Septic Tank
- Lot Description Lake/Water Access, Current Dock Permit on File, Level
Interior Features
- Appliances Tankless Water Heater, Gas Range, Dishwasher, Disposal, Microwave, Range, Refrigerator, Self Cleaning Oven
- Heating Central, Natural Gas, Electric
- Cooling Central Cooling
- Basement Walkout, Crawl Space Sealed, Unfinished
- Fireplaces 2
- Year Built 2019
Neighborhood & Schools
- Subdivision Millers Landing
- Elementary School Highland Park
- Middle School North
- High School Loudon
Financial Information
- Parcel ID 022N A 017.00


 All information is deemed reliable but not guaranteed accurate. Such Information being provided is for consumers' personal, non-commercial use and may not be used for any purpose other than to identify prospective properties consumers may be interested in purchasing.
All information is deemed reliable but not guaranteed accurate. Such Information being provided is for consumers' personal, non-commercial use and may not be used for any purpose other than to identify prospective properties consumers may be interested in purchasing.