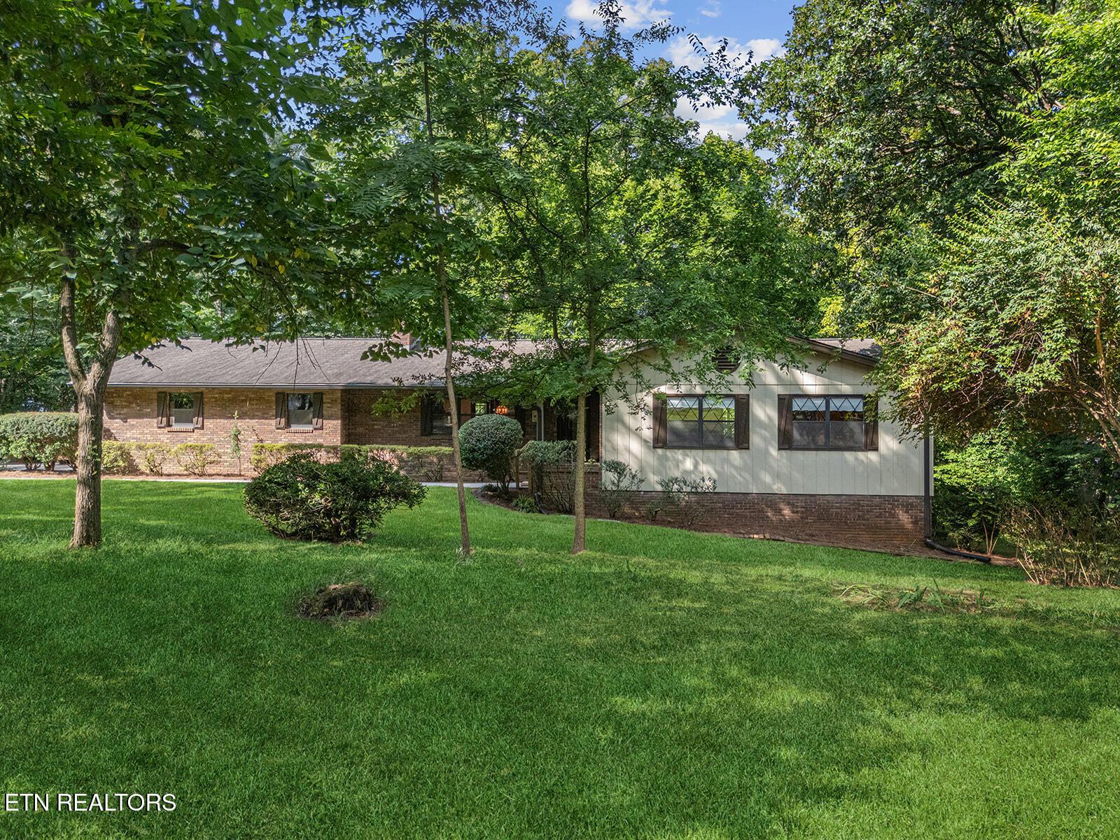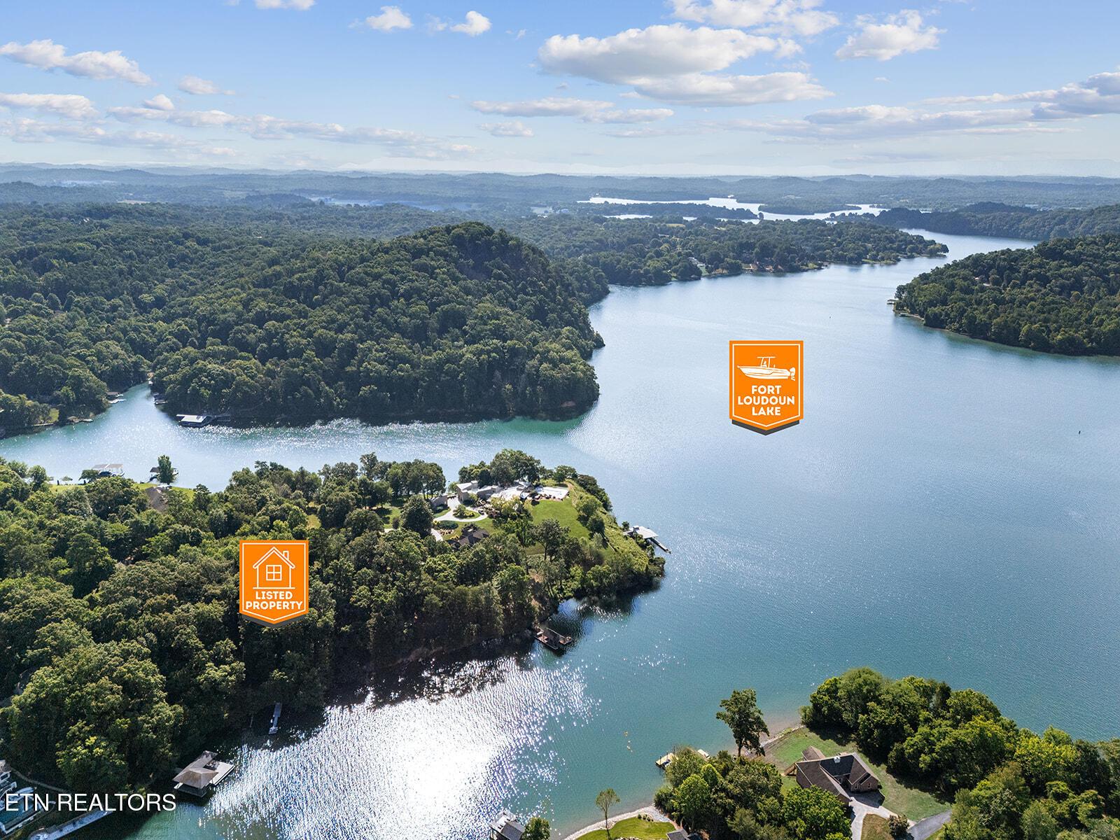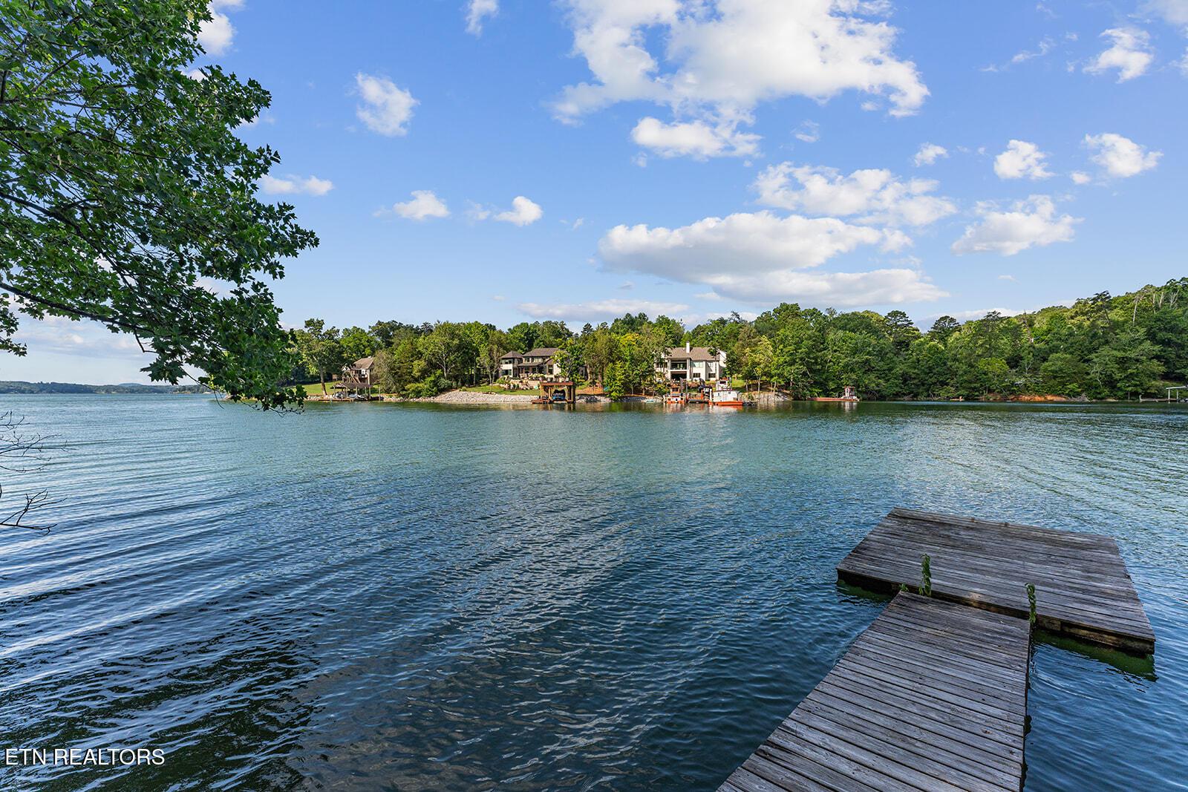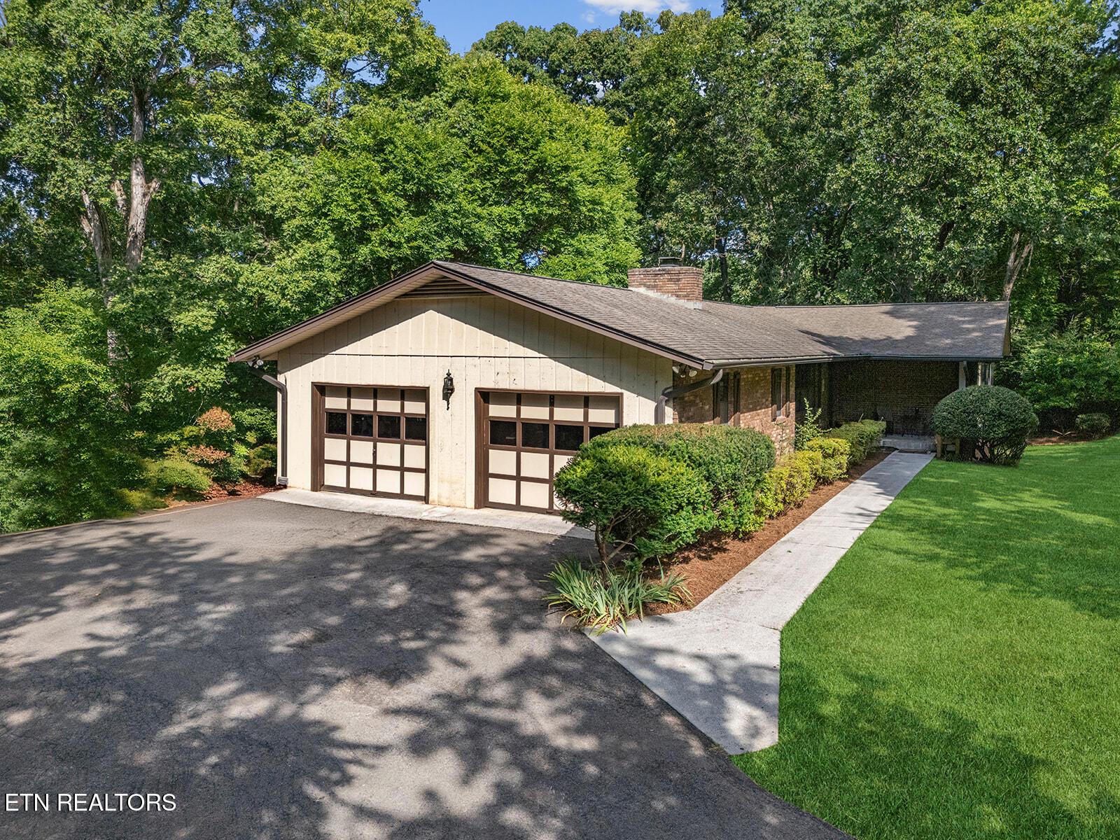Loading
WaterfrontNew ListingFeatured
2117 lakepoint drive
Knoxville, TN 37922
$1,100,000
5 BEDS 3 BATHS
3,510 SQFT1.1 AC LOTResidential - Single Family
WaterfrontNew Listing




Bedrooms 5
Total Baths 3
Full Baths 3
Square Feet 3510
Acreage 1.1
Status Pending
MLS # 1309357
County Loudon
More Info
Category Residential - Single Family
Status Pending
Square Feet 3510
Acreage 1.1
MLS # 1309357
County Loudon
Are you ready to start living and enjoying the Lake Lifestyle? This is your chance to own a piece of paradise on one of East Tennessee's most coveted lakes! Welcome to over an acre of prime Fort Loudoun Lakefront property, featuring 150 feet of Dockable shoreline. This lovely home is perfectly situated near the vibrant city of Farragut, offering an ideal mix of land and water living. While the home radiates charm, it also holds immense potential for someone with a vision to transform it into a dream home, creating lifelong memories.
This property offers an enchanting blend of tranquility and vibrant lifestyle, perfectly situated on a 1.1-acre lot along the picturesque Fort Loudoun Lake. This prime location is nestled between the lively Fort Loudon Marina, known for its popular dining spots like Calhoun's and The Tiki Hut, and Choto Marina, home to Cheers at Choto Bar and Grill. Just a short journey up the lake, you'll find the upscale Lakeside Tavern, a renowned lakefront restaurant. With numerous marinas and grills dotting the shoreline, your weekends can be filled with delightful dining and lively music.
The home itself is a charming blend of classic brick and wood siding in a ranch style, featuring a convenient walk-out basement. Imagine stepping out onto the deck that stretches across the back of the home and enjoying your morning coffee or evening beverage. A staircase leads you to a lower patio and a spacious backyard, ideal for entertaining. The front yard is professionally landscaped, and the oversized two-car garage provides ample space for both your vehicles and storage needs including large storage closet with sink. A wide walking path leads down to the lakefront, where a dockable pier awaits but imagine designing your dream dock to fully enjoy the deep-water cove and main channel Fort Loudoun Lake with your watercraft.
Step into a tiled entryway that opens into a bright living room, bathed in natural light from large sliding glass doors leading to the back deck. The kitchen offers tiled flooring, solid wood custom cabinetry, a butcher block Formica countertop, and a few appliances. A skylight ensures the space is always bright and welcoming. The breakfast dining area is features a hanging light fixture and large windows that offer serene views. The primary bedroom includes carpet flooring, sliding glass doors to the deck, and his-and-hers closets, while the primary bathroom offering solid wood cabinetry w/sink, toilet and a fiberglass shower. Two additional guest bedrooms on this level offer comfort and convenience, each with large closets and bifold doors. The Lower Walk-out Basement Level is a versatile space including an office, two additional guest bedrooms, full bathroom, and a large family room with a wood-burning fireplace. A bar area with a sink and sliding glass doors leading to the lower patio make it perfect for entertaining. The basement also includes a laundry closet with a washer and dryer for added functionality.
Schedule a viewing to explore the potential of this lakeside gem so you can consider how you want to transform this property into your personal paradise. Plan your dream outdoor living space on the deck and backyard. If you are ready to envision your lake lifestyle then let's, make this charming house your home.
Location not available
Exterior Features
- Style Traditional
- Construction Wood Siding, Brick, Frame
- Garage Yes
- Garage Description 2
- Sewer Septic Tank
- Lot Dimensions 171x342x
- Lot Description Lake/Water Access, Lakefront
Interior Features
- Appliances Dishwasher, Dryer, Microwave, Range, Washer
- Heating Central, Heat Pump, Electric
- Cooling Central Cooling, Ceiling Fan(s)
- Basement Finished
- Fireplaces 1
- Living Area 3,510 SQFT
- Year Built 1975
Neighborhood & Schools
- Subdivision Lake Point
- Elementary School Highland Park
- Middle School North
- High School Lenoir City
Financial Information
- Parcel ID 017N A 005.00
Additional Services
Internet Service Providers
Listing Information
Listing Provided Courtesy of Lake Homes Realty of East Tennessee
The data for this listing came from the Knoxville, TN MLS.
Listing data is current as of 08/02/2025.


 All information is deemed reliable but not guaranteed accurate. Such Information being provided is for consumers' personal, non-commercial use and may not be used for any purpose other than to identify prospective properties consumers may be interested in purchasing.
All information is deemed reliable but not guaranteed accurate. Such Information being provided is for consumers' personal, non-commercial use and may not be used for any purpose other than to identify prospective properties consumers may be interested in purchasing.