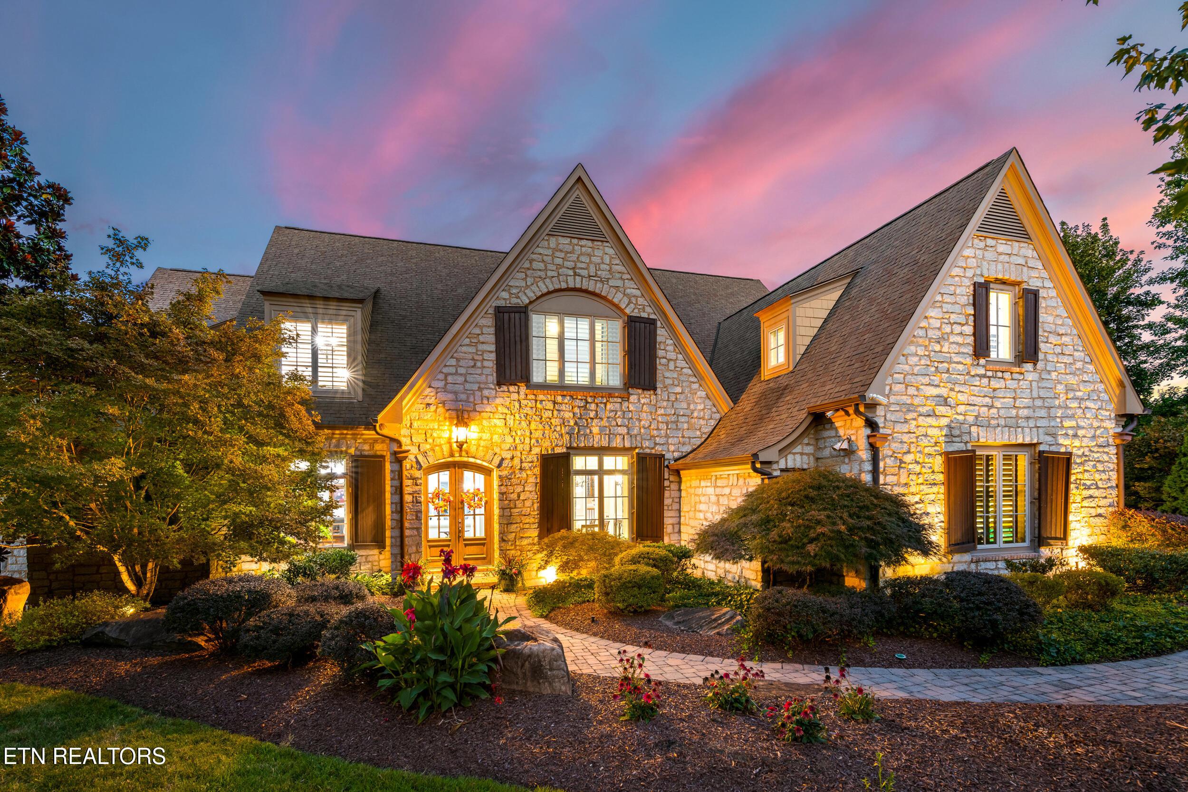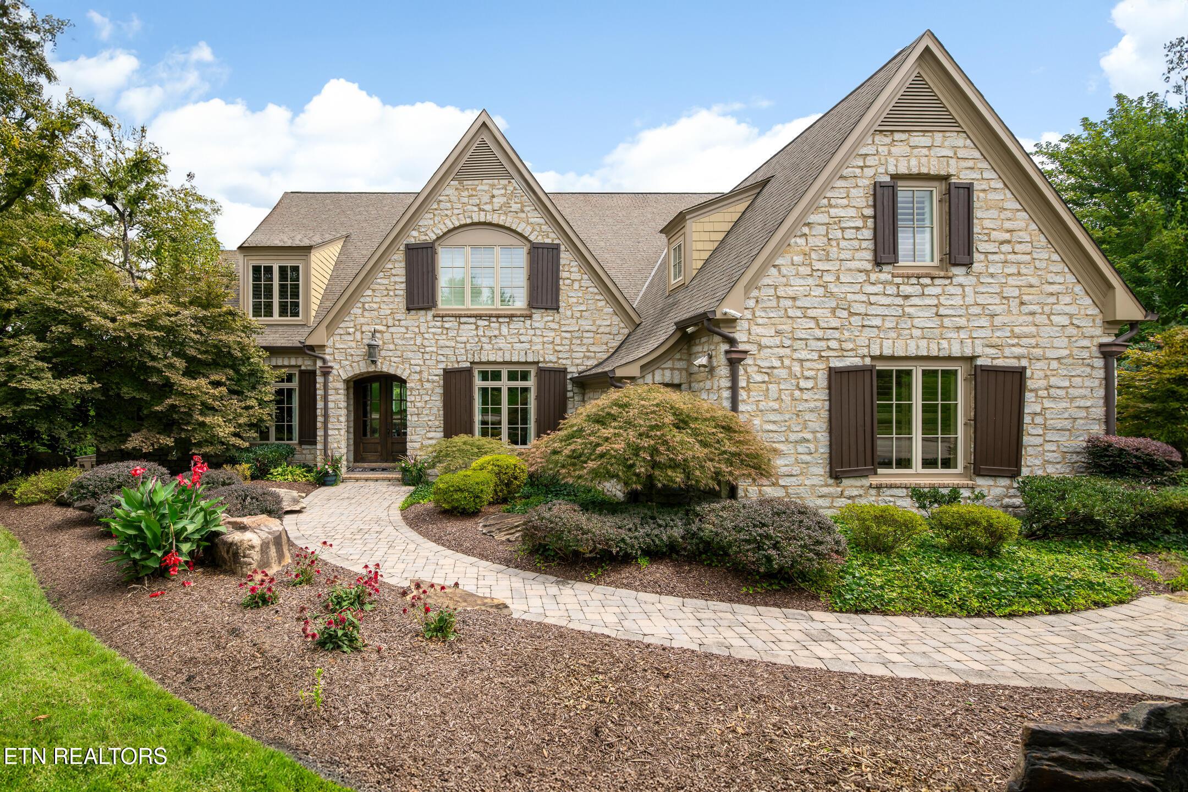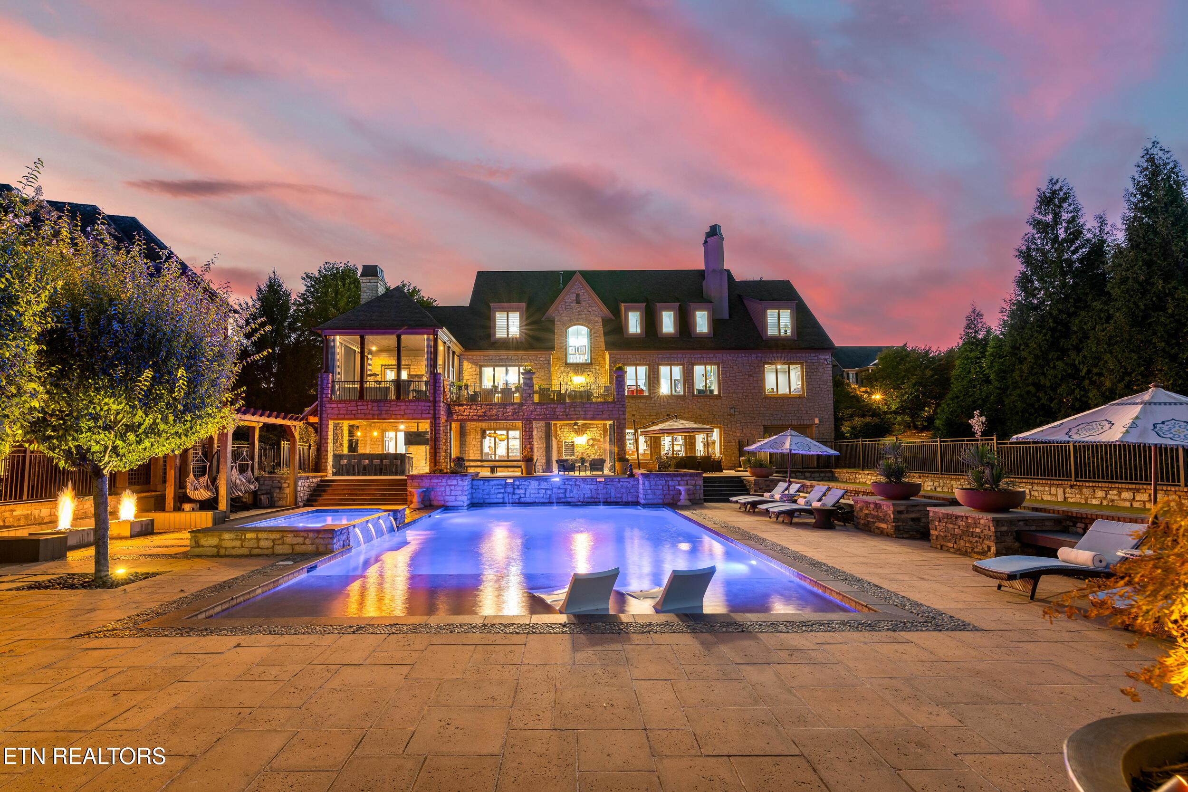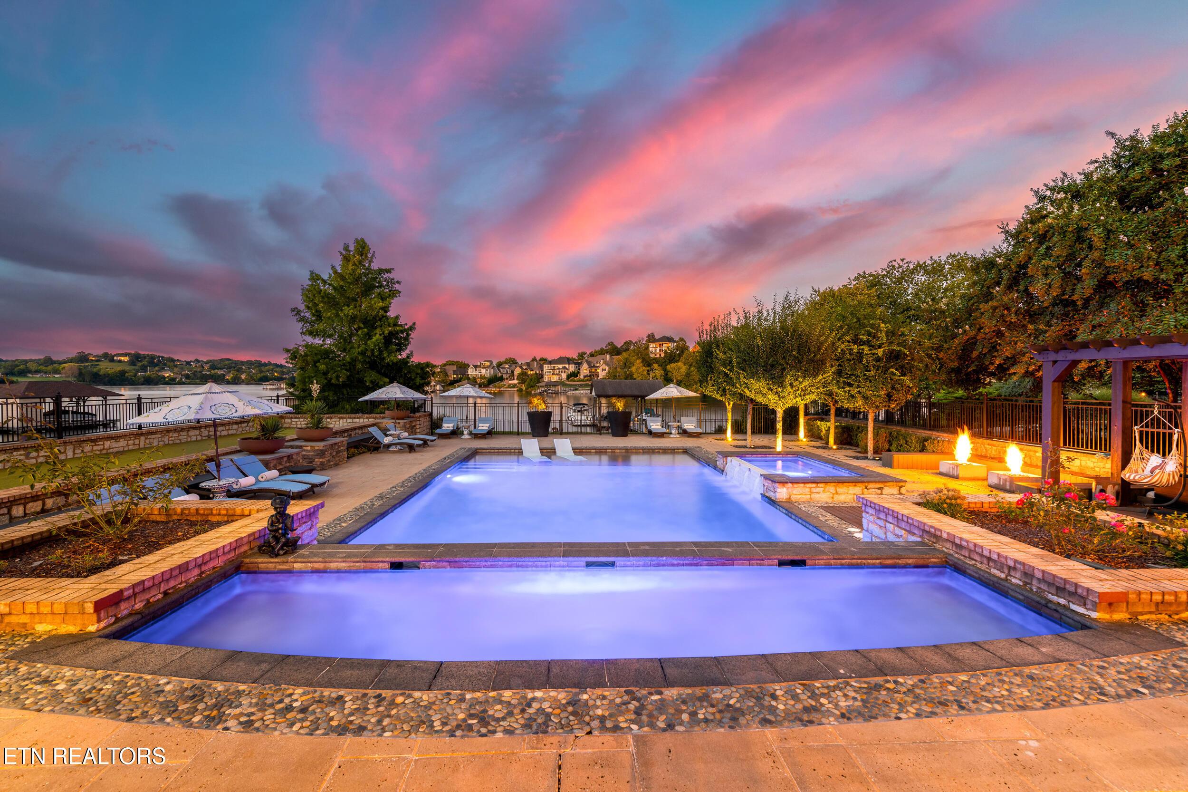Loading
Waterfront
12423 mallard bay drive
Knoxville, TN 37922
$4,600,000
5 BEDS 6.5 BATHS
9,784 SQFT1.87 AC LOTResidential - Single Family
Waterfront




Bedrooms 5
Total Baths 7
Full Baths 6
Square Feet 9784
Acreage 1.87
Status Active
MLS # 1313807
County Knox
More Info
Category Residential - Single Family
Status Active
Square Feet 9784
Acreage 1.87
MLS # 1313807
County Knox
If you want every day to feel like you're on vacation - this custom-built estate in West Knoxville is the home for you. This 5 Bedroom, 6.5 Bath estate offers breathtaking views of Fort Loudoun Lake from almost every room, offering nearly 10,000 square feet of exquisite design and craftsmanship. Perfectly situated on the water with a covered private dock, this is a property of extraordinary provenance and architectural distinction, designed for grand scale entertaining yet tranquil retreat living. A romantic flagstone pathway winds its way to the front door, unveiling a grand entry with barrel ceilings, eloquent millwork, and hardwood floors—providing an unforgettable first impression. Once inside, a world of bespoke craftsmanship unfolds. Dazzling tiered pendants crown the 2-story living room ceiling, accompanied by a stonework gas log fireplace, custom cabinetry and an endless expanse of glass that provides a sun-drenched aesthetic, while inviting stunning views out over the lake. Culinary aficionado? Welcome to the Shangri-La of kitchens. Outfitted with a Thermador range/oven with pot filler, Thermador double oven with built-in microwave, two Miele dishwashers, wine fridge with beverage drawers, and large walk-in pantry, you will savor a streamlined efficiency of peak form and function. Whether partaking in a casual bite or intimate meal in the breakfast area - a window-wrapped setting overlooking the lake - or host grand meals in the formal living room enhanced with coffered ceilings, your days will be met with curated luxury. Additionally, a wet bar with ice maker offers exceptional design elements for entertaining. The estate's numerous living spaces are as memorable as they are inviting, including the downstairs family room with built-in bar, stunning wine cellar and spacious theatre room. Every bedroom is complete with its own ensuite bathroom, and each offers lavish features in a generous layout. A statement of opulent comfort, the sumptuous main floor primary suite is designed with a pampering aesthetic yielding an ensuite that includes a steam double shower, heated floors and generous walk-in closet. Three stonework fireplaces throughout create a focal point for comfort and ambiance throughout every season. Thoughtful features such as dual staircases, two laundry rooms, a large bonus room, a main-level office and exceptional storage throughout including a walk-in attic ensure both convenience and functionality. Beyond the stately stone and brick exterior with its large casement windows, a remarkable resort-style backyard awaits. Enjoy serene lake views as you slip into the refreshing waters of the saltwater pool with soothing water features. Multiple covered patios, a fully equipped outdoor kitchen, fire pit with gas starter, bocce ball court and a large, fenced yard all become your perfect escape from the hustle of the day, ensconcing you in a mindset of peaceful relaxation. With a three-car garage on the main level and an additional garage on the lower level, this home is the ultimate expression of luxury living—flawlessly finished and ready to impress. Buyer to verify all information.
Location not available
Exterior Features
- Style Traditional
- Construction Stone, Brick, Frame
- Exterior Gas Grill, Irrigation System, Prof Landscaped, Dock
- Garage No
- Sewer Public Sewer
- Lot Dimensions 122.11 X 684.67 X IRR
- Lot Description Lake/Water Access, Waterfront, Level
Interior Features
- Appliances Gas Range, Gas Cooktop, Dishwasher, Disposal, Microwave, Range, Refrigerator, Self Cleaning Oven
- Heating Central, Natural Gas, Electric
- Cooling Central Cooling, Ceiling Fan(s)
- Basement Walkout, Finished
- Fireplaces 3
- Living Area 9,784 SQFT
- Year Built 2006
Neighborhood & Schools
- Subdivision Mallard Bay
Financial Information
- Parcel ID 162FC010
Additional Services
Internet Service Providers
Listing Information
Listing Provided Courtesy of Hometown Realty, LLC
The data for this listing came from the Knoxville, TN MLS.
Listing data is current as of 02/10/2026.


 All information is deemed reliable but not guaranteed accurate. Such Information being provided is for consumers' personal, non-commercial use and may not be used for any purpose other than to identify prospective properties consumers may be interested in purchasing.
All information is deemed reliable but not guaranteed accurate. Such Information being provided is for consumers' personal, non-commercial use and may not be used for any purpose other than to identify prospective properties consumers may be interested in purchasing.