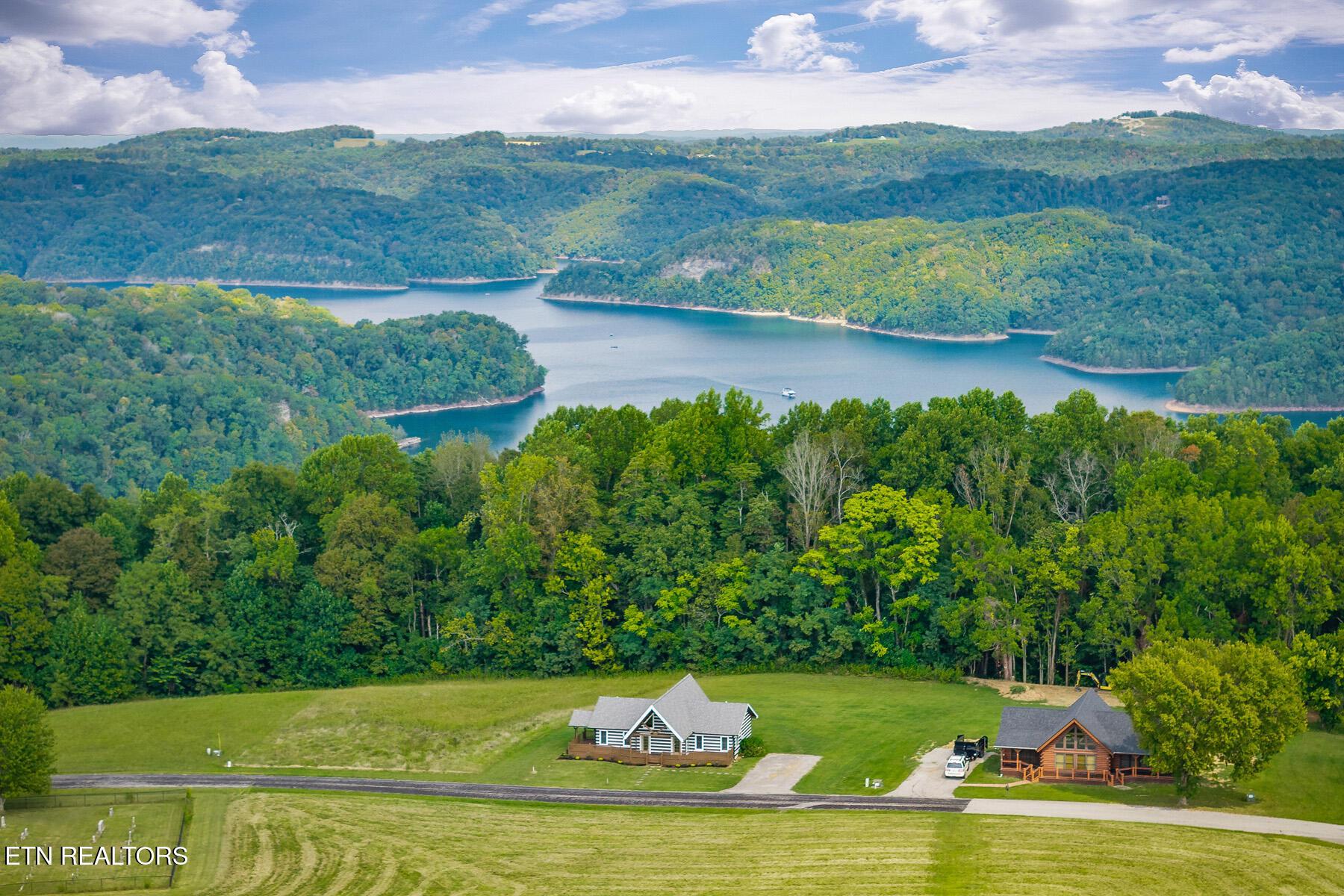3705 swan ridge rd
Hilham, TN 38568
3 BEDS 2-Full BATHS
0.62 AC LOTResidential - Single Family

Bedrooms 3
Total Baths 2
Full Baths 2
Acreage 0.62
Status Off Market
MLS # 1318729
County Overton
More Info
Category Residential - Single Family
Status Off Market
Acreage 0.62
MLS # 1318729
County Overton
Tucked inside The Pointe, one of Dale Hollow's most beautiful lakefront communities, this 1,829 sq. ft. log cabin blends rustic charm with modern comfort. With 3 bedrooms, 2 baths, and over half an acre of land, it's the perfect retreat - whether you're looking for a weekend getaway or a full-time home.
Step inside and you'll find an open layout filled with natural light. The A-frame design gives the living area soaring cathedral ceilings with exposed wood beams, while hardwood floors add warmth and character. The wraparound porch invites you to slow down and enjoy peaceful Tennessee evenings.
The spacious primary suite features a private bath with a whirlpool tub, perfect for unwinding after a day on the lake. Two additional bedrooms provide plenty of room for family and guests.
Living at The Pointe means access to incredible amenities:
✨ Community pool & 8,000sf clubhouse with playground, game room and gym
✨ Lakeside pavilion for gathering by the water
✨ Sunset pavilion with grill, fireplace & fire pit for unforgettable evenings
When you're ready to get on the water, Mitchell Creek Marina is just minutes away with boat rentals, slip rentals, a full-service restaurant, and more.
If you've been dreaming of a log cabin life on the lake - with a community that feels like a resort - this home delivers.
📍120 miles to Nashville, 150 miles to Knoxville
Location not available
Exterior Features
- Style Cabin, Log
- Construction Log, Frame
- Garage No
- Sewer Septic Tank
- Lot Description Level
Interior Features
- Appliances Dishwasher, Dryer, Microwave, Range, Refrigerator, Self Cleaning Oven, Washer
- Heating Heat Pump, Electric
- Cooling Central Cooling
- Basement None
- Year Built 2005
Neighborhood & Schools
- Subdivision The Pointe
- Middle School Livingston
Financial Information
- Parcel ID 058B A 009.00
Listing Information
Properties displayed may be listed or sold by various participants in the MLS.


 All information is deemed reliable but not guaranteed accurate. Such Information being provided is for consumers' personal, non-commercial use and may not be used for any purpose other than to identify prospective properties consumers may be interested in purchasing.
All information is deemed reliable but not guaranteed accurate. Such Information being provided is for consumers' personal, non-commercial use and may not be used for any purpose other than to identify prospective properties consumers may be interested in purchasing.