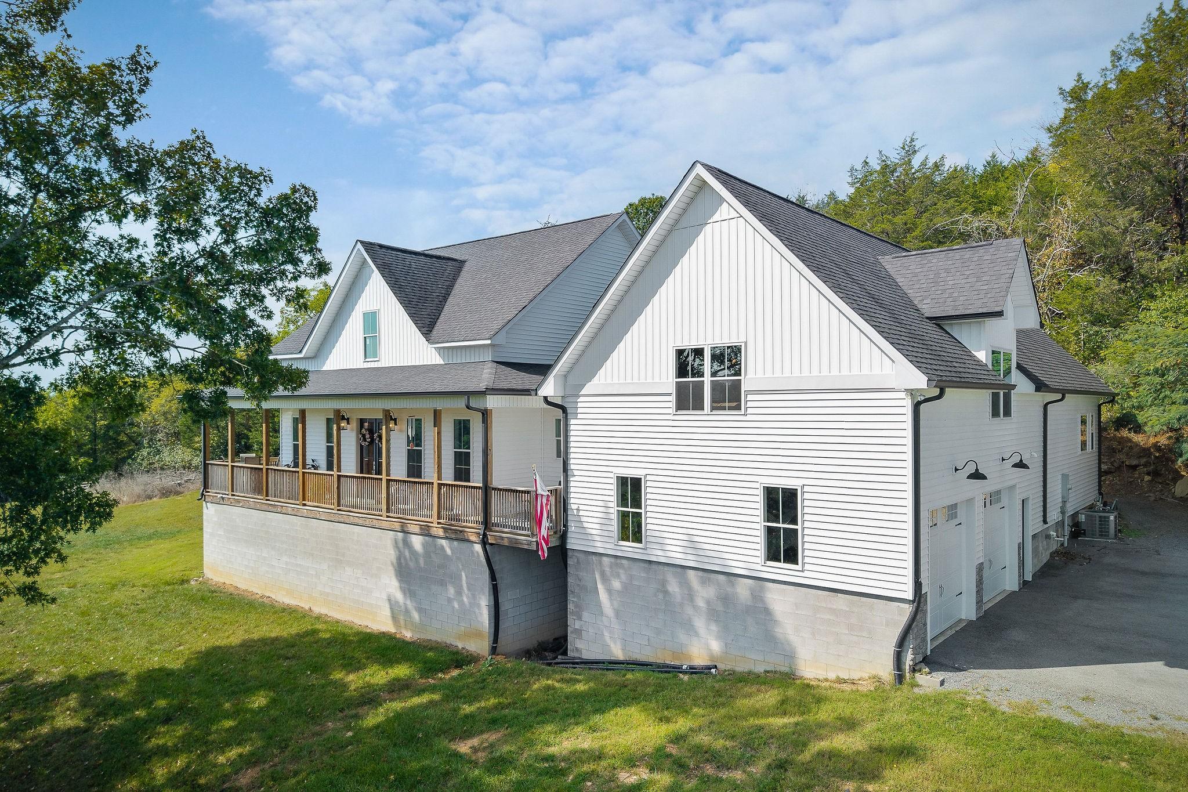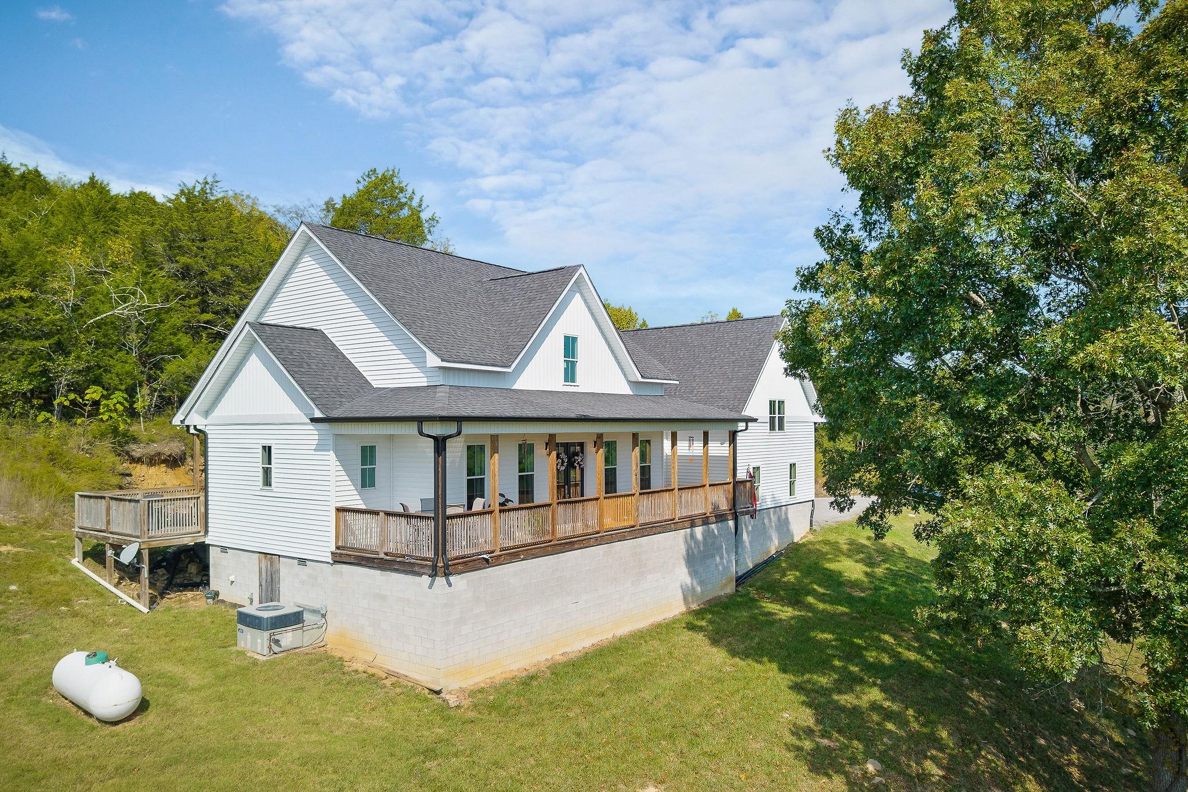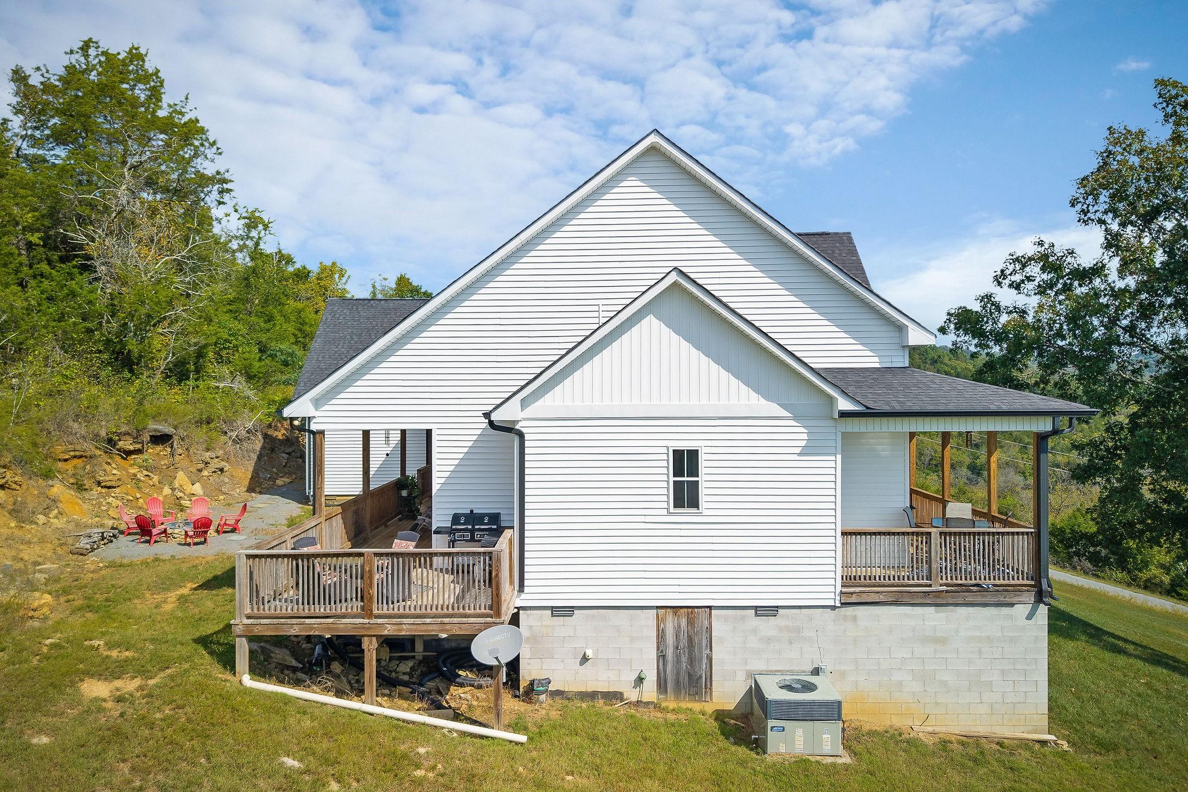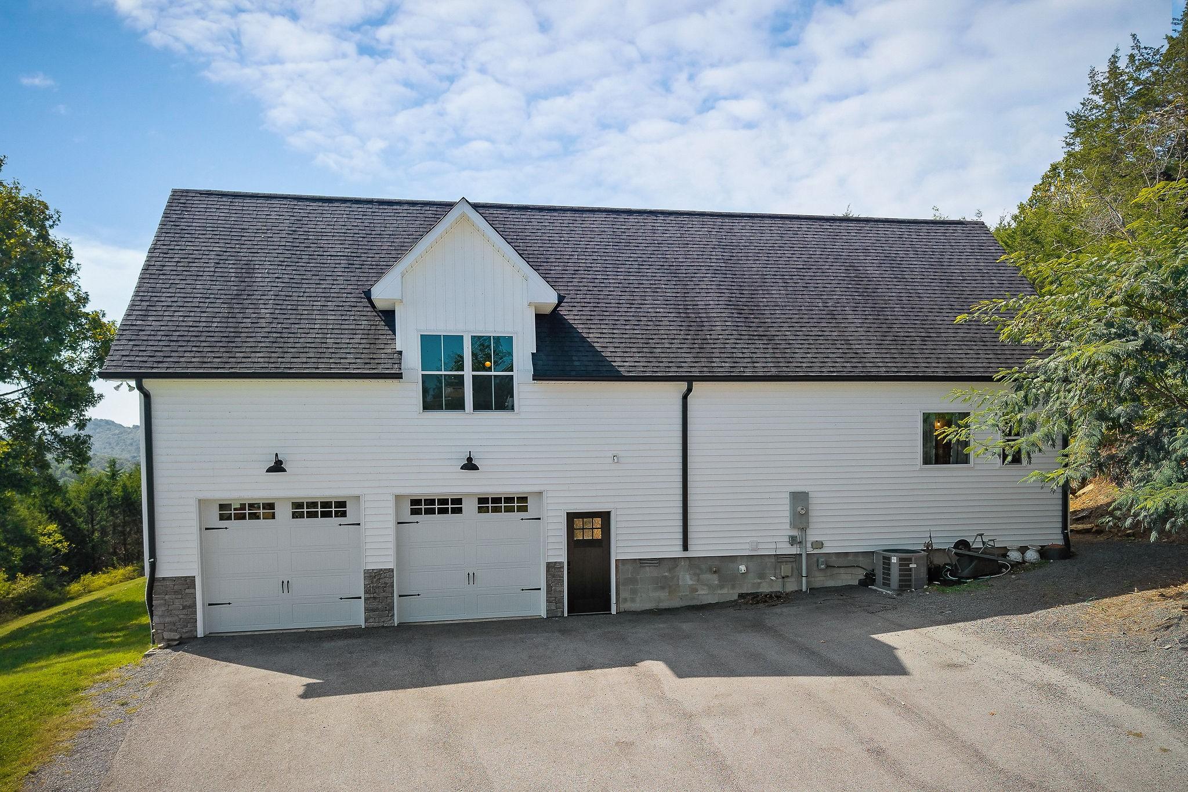Lake Homes Realty
1-866-525-3466881 eagle mountain rd
Granville, TN 38564
$774,900
3 BEDS 3 BATHS
3,055 SQFT3 AC LOTResidential - Single Family




Bedrooms 3
Total Baths 3
Full Baths 2
Square Feet 3055
Acreage 3
Status Active
MLS # 3015982
County Jackson
More Info
Category Residential - Single Family
Status Active
Square Feet 3055
Acreage 3
MLS # 3015982
County Jackson
Listed By: Listing Agent Samuel (Sam) Stout
United Country Real Estate Tennessee Home & Land - (931) 653-7653
Elegant Custom Build Loaded with High-End Features! This exquisite custom home blends luxurious design, premium materials, and exceptional craftsmanship throughout. The chef’s kitchen features all stainless JennAir appliances except the 30” Viking French door double wall oven, complemented by a 36” Jennair LP cooktop with four burners and a stainless griddle. The French door refrigerator includes interior water and an ice maker in the freezer, while the dishwasher offers a stainless interior, third rack, and bottle wash feature. A separate ice maker adds convenience. Custom cabinetry from K&M Cabinets of Lebanon includes soft-close drawers and doors, quartz countertops, and undermount sinks throughout. The kitchen showcases a Fireclay apron-front sink, the laundry includes a deep stainless sink, and the bonus room bar features a stainless bar sink with custom wood countertops. Bathrooms feature high-end finishes including a primary bath with a fully tiled steam shower, bench seat, rain head, handheld, and grab bar, dual vanities with makeup counter, and a 66” freestanding acrylic tub with matching faucet and handheld. Second bath offers a deep soaking tub with tile walls, handheld faucet, double vanities, half bath stands out with a custom vanity made from a Singer sewing machine base, vessel sink, and wall-mounted faucet. Toilets are American Standard elongated tall-height with soft-close easy-clean seats. Additional features include a tankless propane water heater, a gas fireplace with remote and switch, and custom wood and glass doors for the pantry and laundry room. Ceiling fans include a Quorum 60” windmill fan in the living room and Minka Aire 52” fans in all bedrooms and the bonus room. Elegant Delaney door hardware with glass knobs is found throughout, with keyless entry on the garage door. The home also offers a large, well-lit walk-in crawlspace you can stand in and an RV electrical hookup beside the garage. Every detail showcases design and Quality.
Location not available
Exterior Features
- Construction single family residence
- Siding Vinyl Siding
- Garage Yes
- Garage Description 2
- Water Private
- Sewer Septic Tank
Interior Features
- Appliances Built-In Electric Oven, Built-In Gas Range, Dishwasher
- Heating Central, Propane
- Cooling Central Air
- Basement Crawl Space
- Fireplaces 1
- Fireplaces Description Gas, Living Room
- Living Area 3,055 SQFT
- Year Built 2018
Neighborhood & Schools
- Subdivision None
- Elementary School Gainesboro Elementary
- Middle School Jackson County Middle School
- High School Jackson County High School
Financial Information
- Parcel ID 086 01646 000
Additional Services
Internet Service Providers
Listing Information
Listing Provided Courtesy of United Country Real Estate Tennessee Home & Land - (931) 653-7653
 | Listings identified with the RealTracs logo are courtesy of the RealTracs MLS as distributed by MLS GRID. IDX information is provided exclusively for consumers’ personal noncommercial use, that it may not be used for any purpose other than to identify prospective properties consumers may be interestedin purchasing, that the data is deemed reliable but is not guaranteed by MLS GRID, and that the use of the MLS GRID Data may be subject to an end user license agreement prescribed by the Member Participant's applicable MLS if any and as amended from time to time. MLS GRID may, at its discretion, require use of other disclaimers as necessary to protect Member Participant, and/or their MLS from liability. Based on information submitted to the MLS GRID as of 02/05/2026 04:35:56 UTC. All data is obtained from various sources and may not have been verified by broker or MLS GRID. Supplied Open House Information is subject to change without notice. All information should be independently reviewed and verified for accuracy. Properties may or may not be listed by the office/agent presenting the information. The Digital Millennium Copyright Act of 1998, 17 U.S.C. § 512 (the "DMCA") provides recourse for copyright owners who believe that material appearing on the Internet infringes their rights under U.S. copyright law. If you believe in good faith that any content or material made available in connection with our website or services infringes your copyright, you (or your agent) may send us a notice requesting that the content or material be removed, or access to it blocked. Notices must be sent in writing by email to: DMCAnotice@MLSGrid.com. The DMCA requires that your notice of alleged copyright infringement include the following information: (1) description of the copyrighted work that is the subject of claimed infringement; (2) description of the alleged infringing content and information sufficient to permit us to locate the content; (3) contact information for you, including your address, telephone number and email address; (4) a statement by you that you have a good faith belief that the content in the manner complained of is not authorized by the copyright owner, or its agent, or by the operation of any law; (5) a statement by you, signed under penalty of perjury, that the information in the notification is accurate and that you have the authority to enforce the copyrights that are claimed to be infringed; and (6) a physical or electronic signature of the copyright owner or a person authorized to act on the copyright owner’s behalf. Failure to include all of the above information may result in the delay of the processing of your complaint. © 2026 RealTracs MLS, Inc. |
Listing data is current as of 02/05/2026.


 All information is deemed reliable but not guaranteed accurate. Such Information being provided is for consumers' personal, non-commercial use and may not be used for any purpose other than to identify prospective properties consumers may be interested in purchasing.
All information is deemed reliable but not guaranteed accurate. Such Information being provided is for consumers' personal, non-commercial use and may not be used for any purpose other than to identify prospective properties consumers may be interested in purchasing.