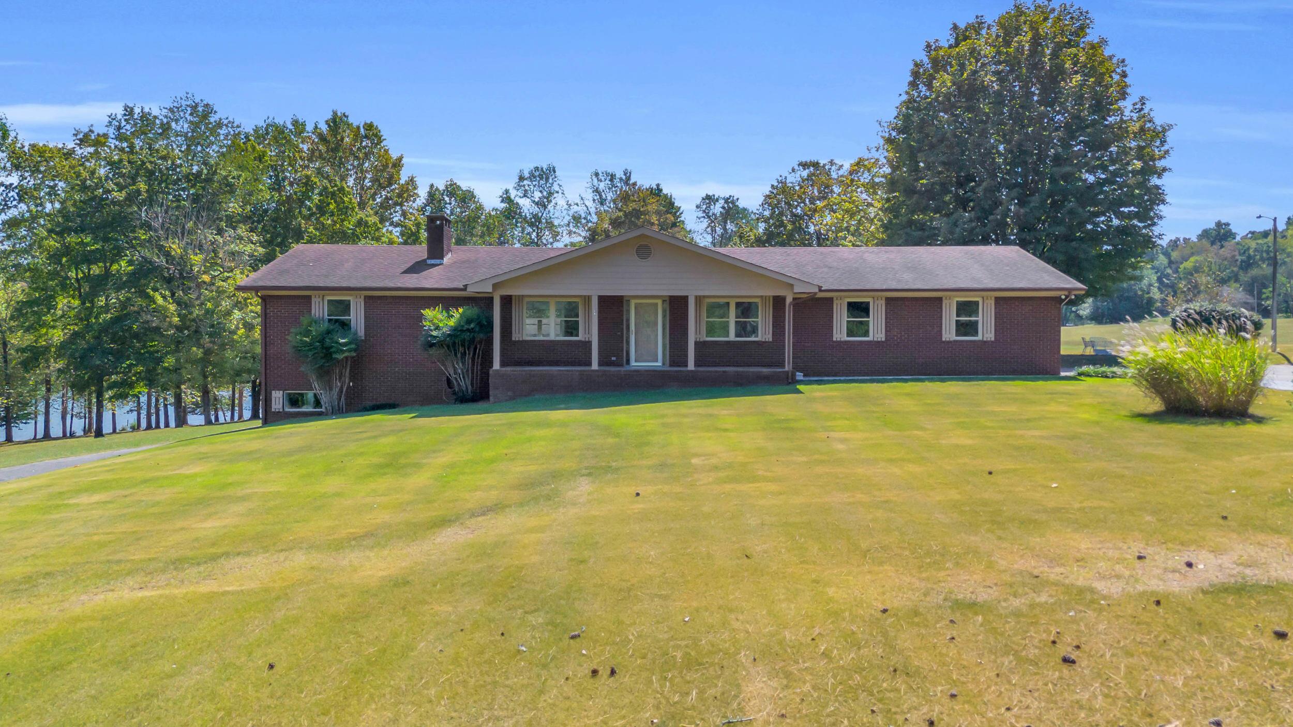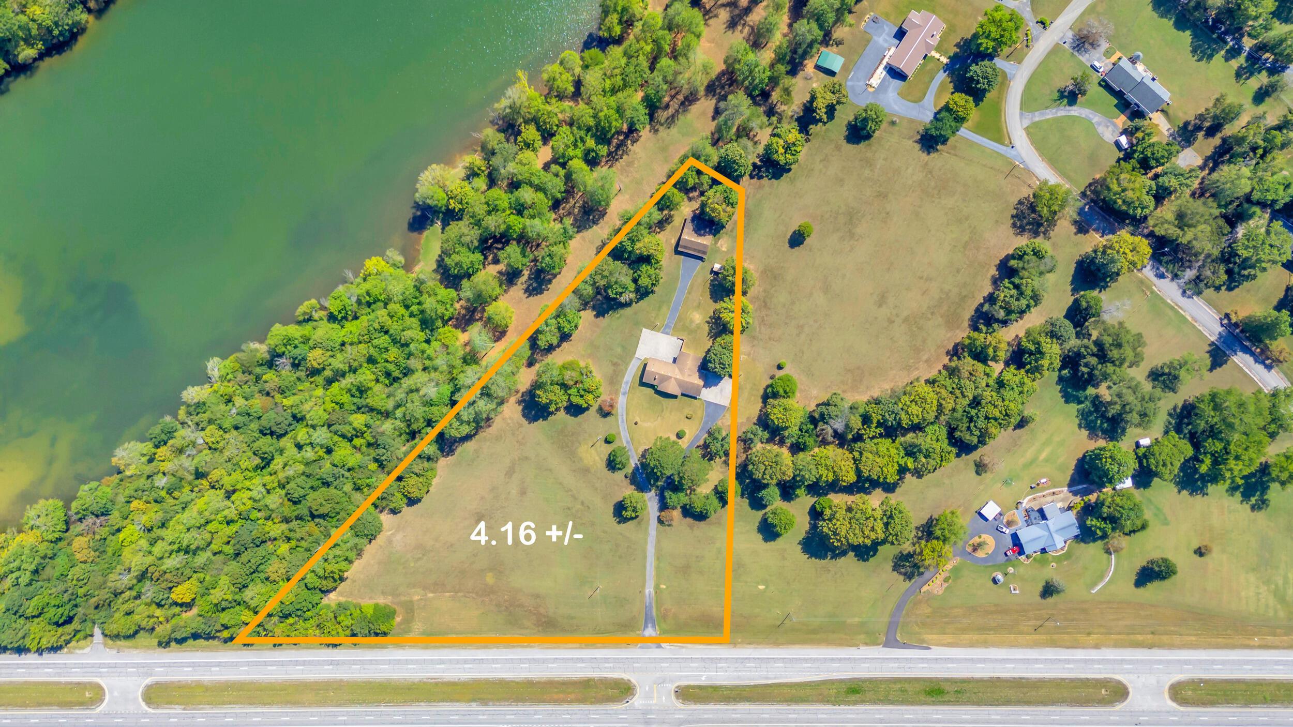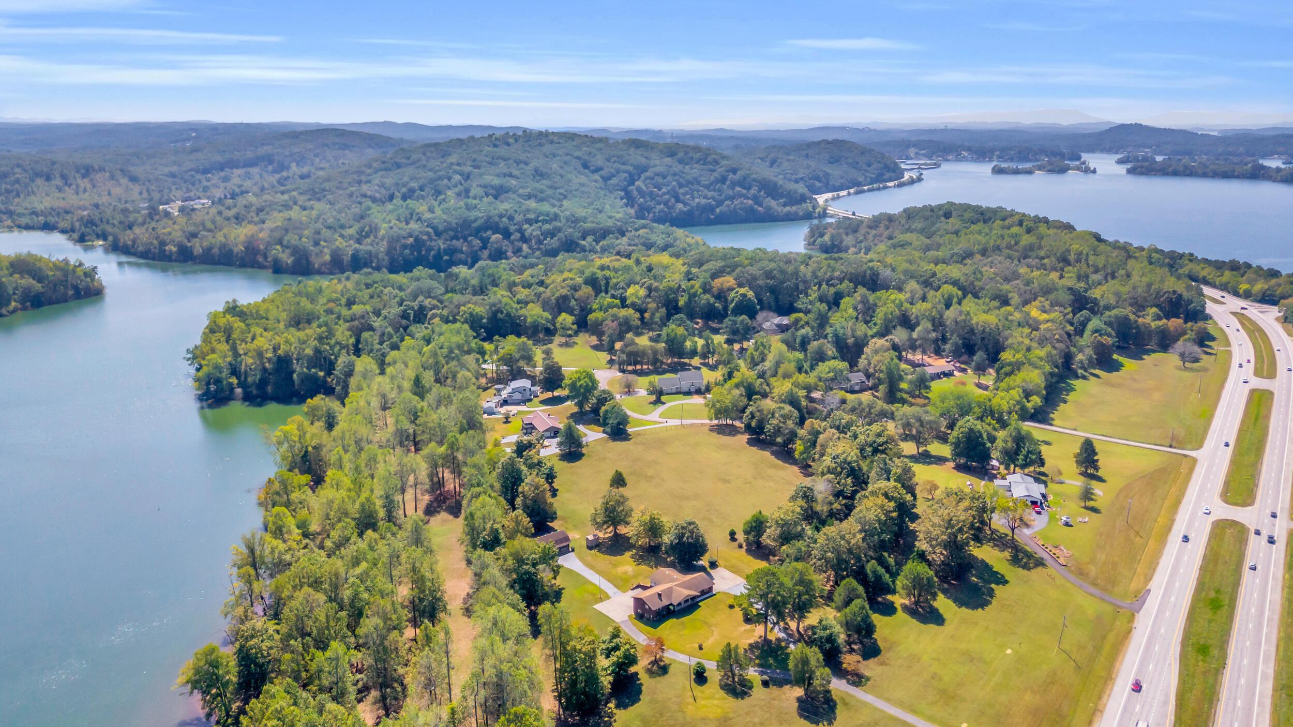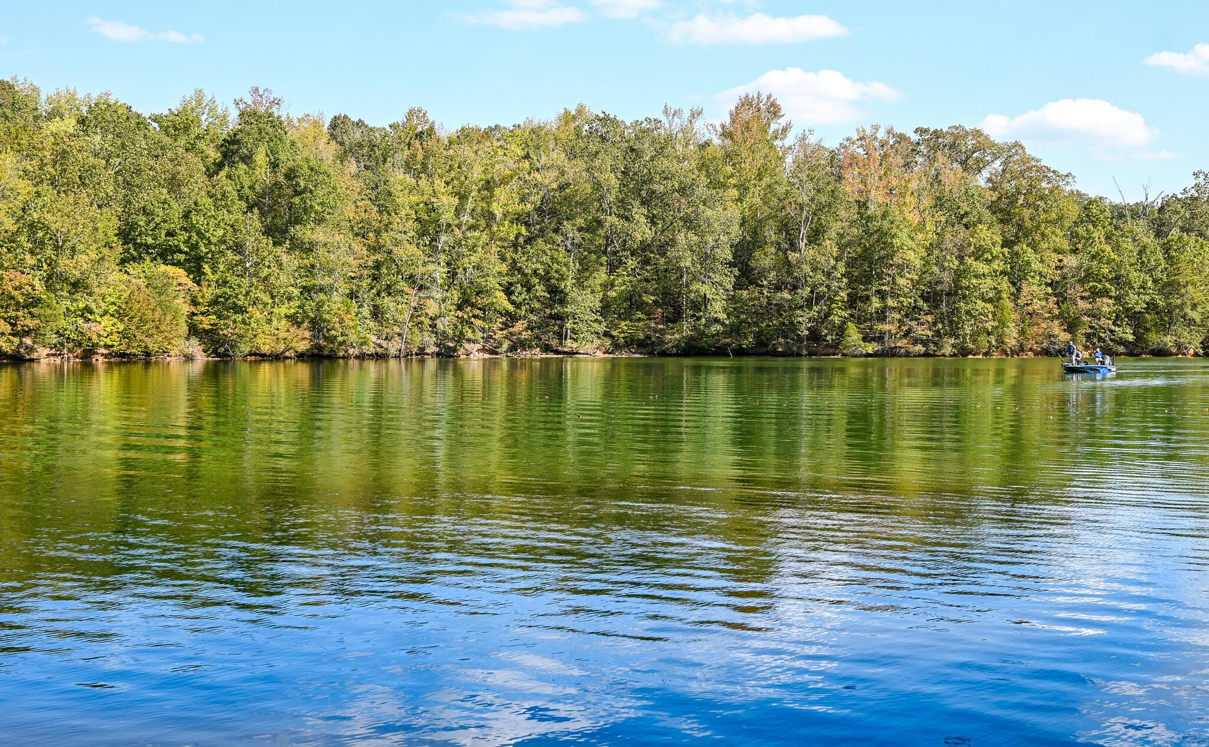Loading
WaterfrontPrice Changed
8024 tn-58
Harrison, TN 37341
$1,100,000
4 BEDS 3 BATHS
2,826 SQFT4.15 AC LOTResidential - Single Family
WaterfrontPrice Changed




Bedrooms 4
Total Baths 3
Full Baths 3
Square Feet 2826
Acreage 4.16
Status Active
MLS # 20254506
County Hamilton
More Info
Category Residential - Single Family
Status Active
Square Feet 2826
Acreage 4.16
MLS # 20254506
County Hamilton
HARRISON BAY / ACREAGE / LOCATION! Discover the best of Tennessee living in this fully remodeled, all-brick home on 4.16± acres with breathtaking lake views — and direct access to Harrison Bay State Park right from your property! This rare setting offers both privacy and connection to nature, with water access and the beauty of the park as your neighbor. Thoughtfully redesigned with an open living concept, this one-level home with a full basement blends modern style with everyday comfort. Inside, you'll find new 2025 HVAC, cabinets, granite countertops, flooring, paint, lighting, and a stunning walk-in tile shower in the primary suite. The spacious kitchen opens to the living and dining areas, creating a seamless flow for family living and entertaining. A wall of windows in the sunroom floods the home with natural light and panoramic views, with easy access to the covered patio for outdoor relaxation. The full basement expands your options with two bedrooms, a full bath, workshop, and third-car garage—ideal for guests, hobbies, or an in-law suite. Parking and storage abound with a main-level two-car garage, a detached two-car garage with upstairs storage, and three additional bays. With room to roam, this property is perfect for recreation, gardening, or even horses—all just minutes from Island Cove Marina, local boat ramp (approximately 500 ft, from this property), restaurants, and grocery shopping. Move-in ready and beautifully updated, this home offers space, style, and a rare connection to Harrison Bay State Park. Homes like this don't come around often—schedule your private showing today!
Location not available
Exterior Features
- Style Ranch
- Construction Single Family
- Siding Shingle
- Exterior Rain Gutters
- Roof Shingle
- Garage Yes
- Garage Description 5
- Water Public, Well
- Sewer Septic Tank
- Lot Description Mailbox, Split Possible, Secluded, Pasture, Level, Landscaped, Cleared
Interior Features
- Appliances Dishwasher, Electric Range, Electric Water Heater, Microwave, Plumbed For Ice Maker, Refrigerator
- Heating Central, Electric
- Cooling Ceiling Fan(s), Central Air
- Basement Full, Partially Finished
- Fireplaces 1
- Living Area 2,826 SQFT
- Year Built 1984
Neighborhood & Schools
- Elementary School Snowhill
- Middle School Brown
- High School Central High
Financial Information
- Parcel ID Pt 103 003.01
Additional Services
Internet Service Providers
Listing Information
Listing Provided Courtesy of KW Cleveland
Listing Agent Melody Smith
The data for this listing came from the River Counties Association of Realtors, TN.
Listing data is current as of 10/29/2025.


 All information is deemed reliable but not guaranteed accurate. Such Information being provided is for consumers' personal, non-commercial use and may not be used for any purpose other than to identify prospective properties consumers may be interested in purchasing.
All information is deemed reliable but not guaranteed accurate. Such Information being provided is for consumers' personal, non-commercial use and may not be used for any purpose other than to identify prospective properties consumers may be interested in purchasing.