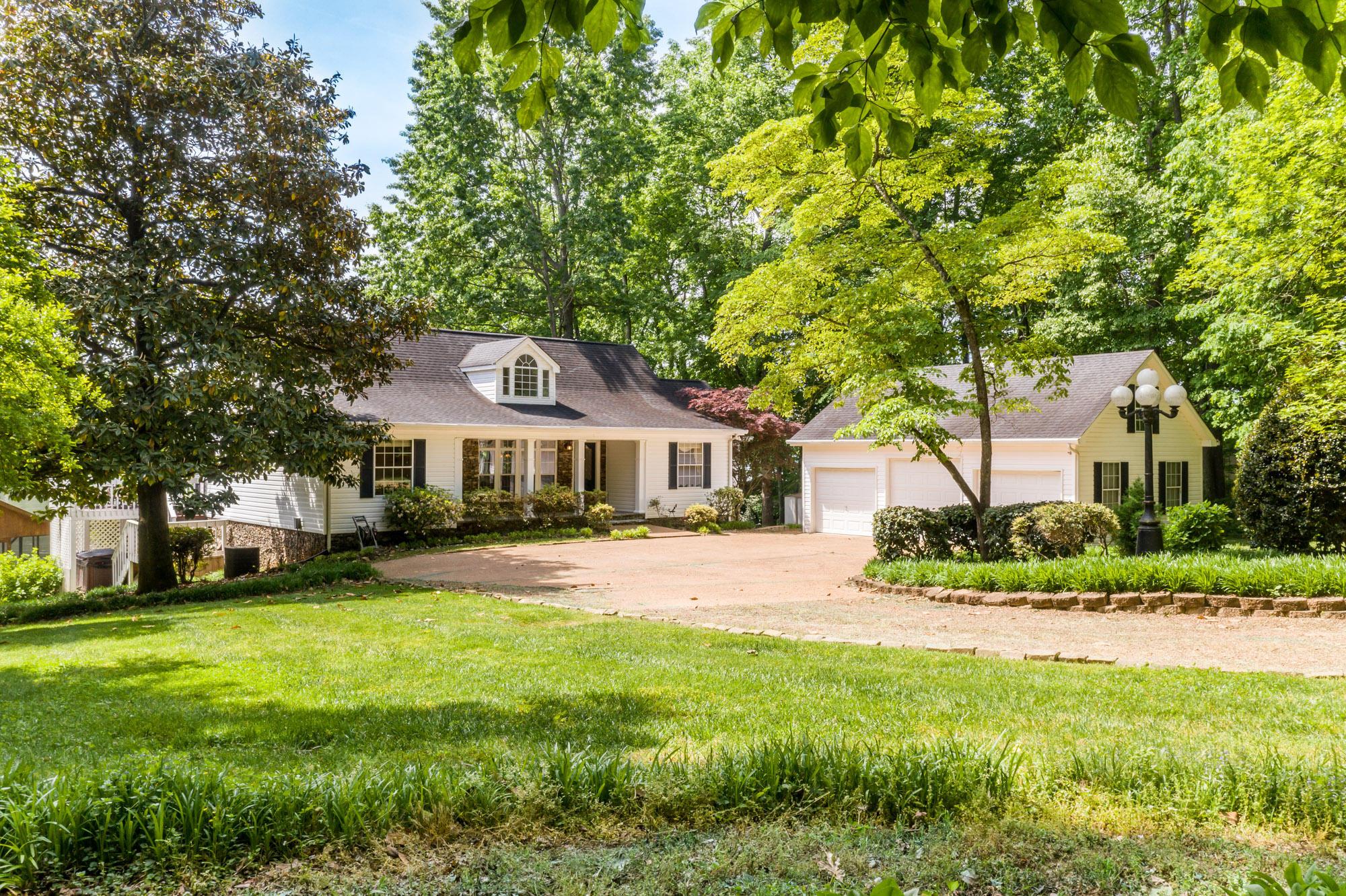6312 dogwood dr
Harrison, TN 37341
4 BEDS 2-Full BATHS
0.69 AC LOTResidential - Detached

Bedrooms 4
Total Baths 2
Full Baths 2
Acreage 0.7
Status Off Market
MLS # 1299465
County Hamilton
More Info
Category Residential - Detached
Status Off Market
Acreage 0.7
MLS # 1299465
County Hamilton
When the waterfront calls, home never looked more inviting, private or relaxing than in this comfortable cottage on the Chickamauga surrounded by a lush, natural tree framed setting with gated entrance. Perfectly planned in & out for accommodating all your friends and family with spacious open living areas while overlooking soothing lakefront views with two docks & a boat ramp designed for waterfront relaxation and recreation. Capturing the waterfront from almost every room, you are constantly reminded that home is your personal escape. Newer kitchen designed by a real chef to allow all the cooks in the kitchen at the same time. Two islands with counters that line the entire perimeter of the kitchen with pro-series 6-burner gas cook top, double ovens and all the best working & entertaining
Location not available
Exterior Features
- Style 1 Level
- Construction 1 Level
- Siding Partial Brick, Siding
- Exterior Dock - Floating, Dock - Stationary, Lawn Sprinklers, Patio/Deck, Patio/Deck Covered, Porch, Porch Covered, Porch Screened
- Roof Shingle
- Garage Yes
- Garage Description 3 Car Garage or more, Detached, Main Level
- Water Public Water, Septic Tank
- Sewer Public Water, Septic Tank
- Lot Dimensions 87.70X222.53
- Lot Description Scenic View, Water - Year Round Deep Water Access, Water Access, Water Frontage (Lk/Rvr), Water View, Water Year Round (Lk/Rvr), Wooded
Interior Features
- Appliances Convection Oven, Dishwasher, Disposal, Double Oven, Gas Range - Drop In, Microwave, Surface Unit/Wall Oven, Water Heater - Electric
- Heating Central, Two or More Units
- Cooling 2 or More Units, Central, Electric
- Basement Finished, Full
- Fireplaces 1
- Fireplaces Description Gas Logs, In Den/Family Room
- Year Built 1994
Neighborhood & Schools
- Subdivision Ware Branch
- Elementary School Ooltewah Elementary
- Middle School Hunter Middle
- High School Central High School
Financial Information
Listing Information
Properties displayed may be listed or sold by various participants in the MLS.


 All information is deemed reliable but not guaranteed accurate. Such Information being provided is for consumers' personal, non-commercial use and may not be used for any purpose other than to identify prospective properties consumers may be interested in purchasing.
All information is deemed reliable but not guaranteed accurate. Such Information being provided is for consumers' personal, non-commercial use and may not be used for any purpose other than to identify prospective properties consumers may be interested in purchasing.