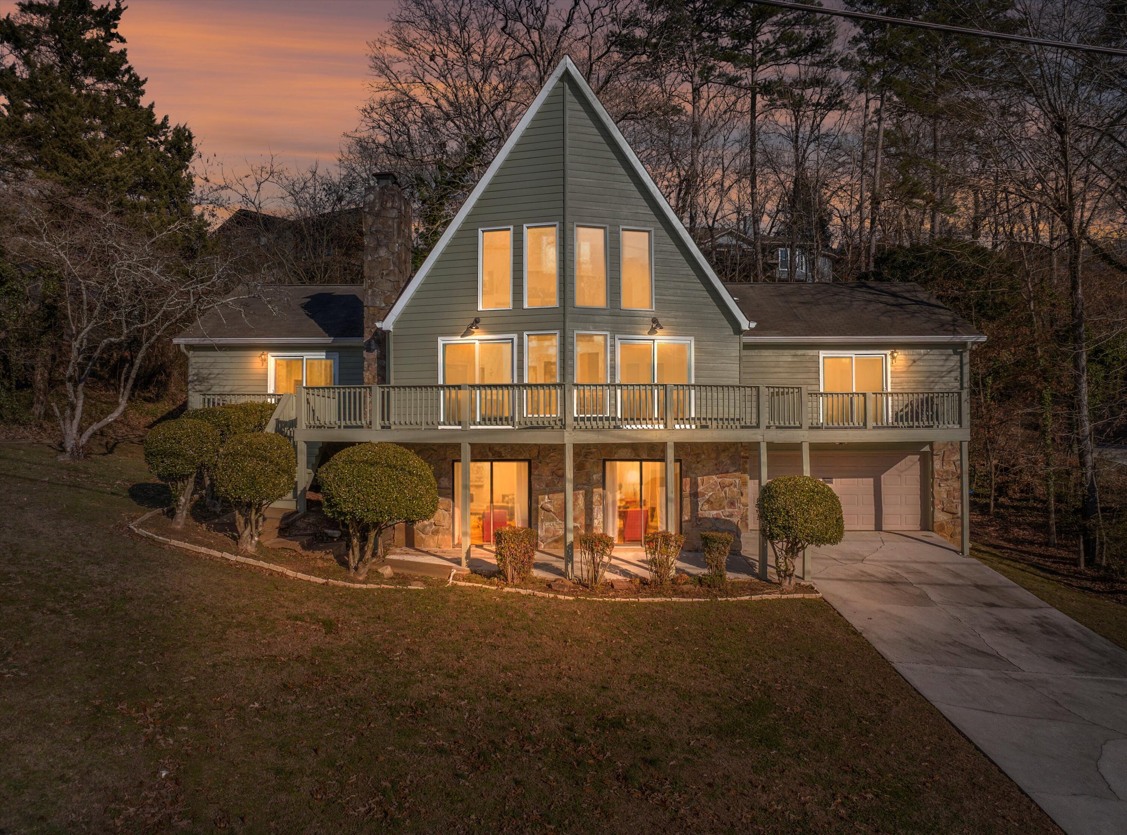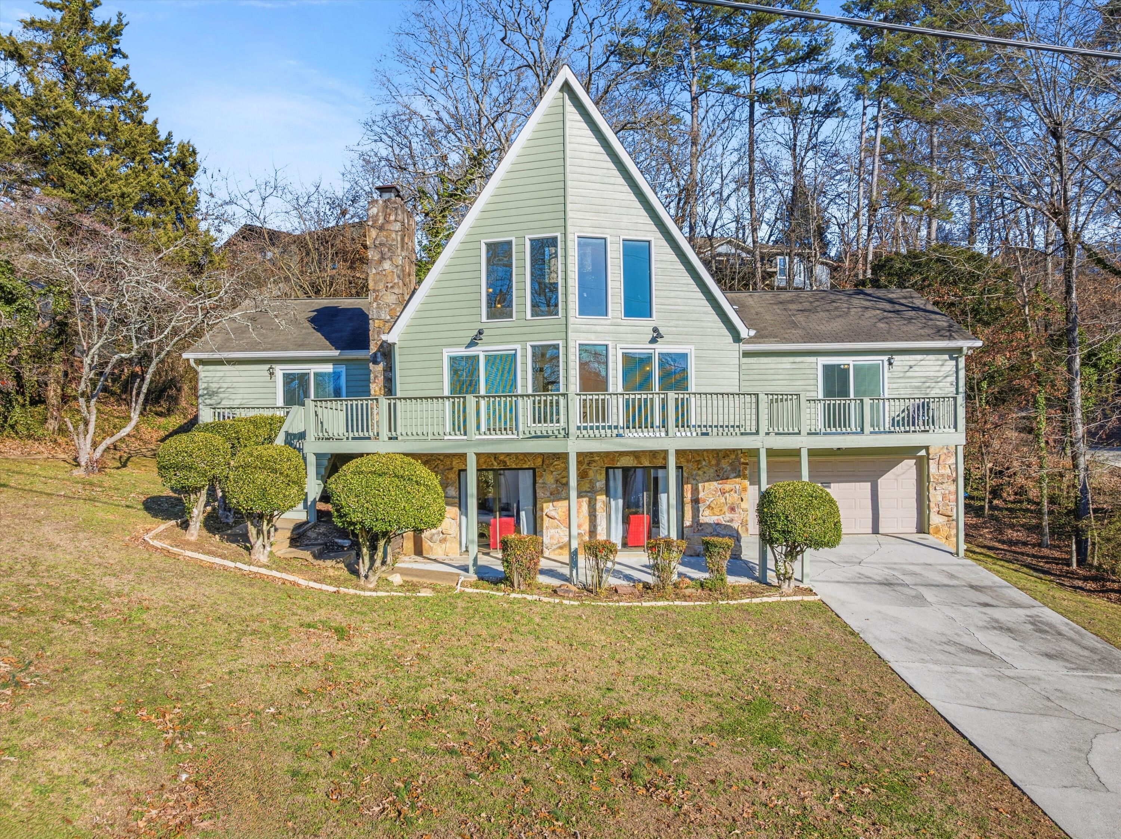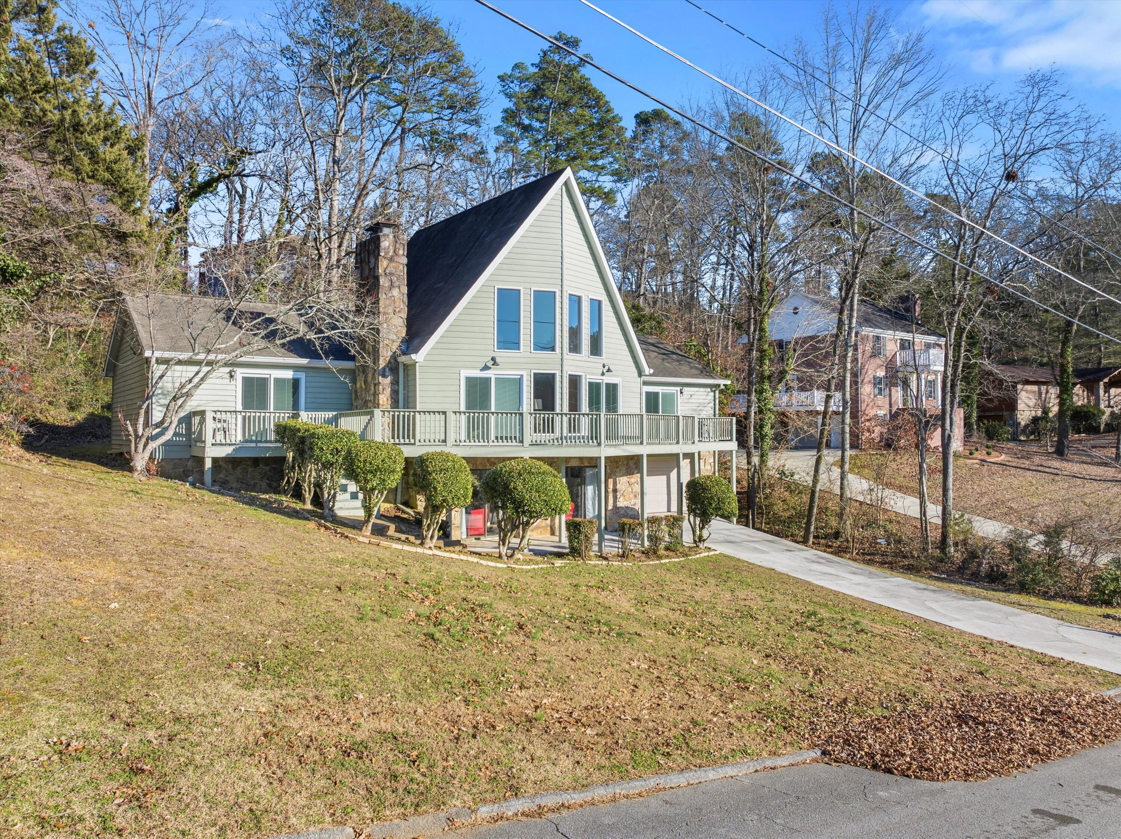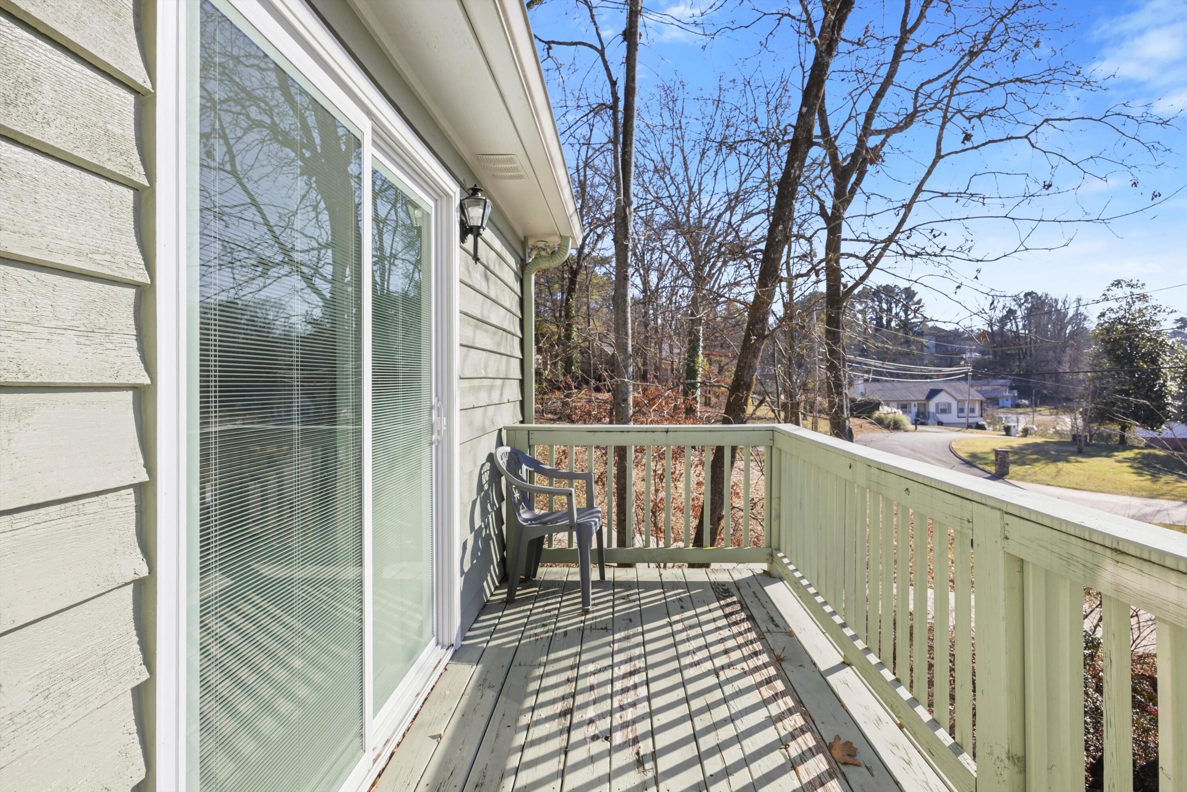Loading
New Listing
4913 shoreline drive
Chattanooga, TN 37416
$540,000
3 BEDS 3 BATHS
3,435 SQFT0.37 AC LOTResidential - Single Family
New Listing




Bedrooms 3
Total Baths 3
Full Baths 3
Square Feet 3435
Acreage 0.37
Status Active
MLS # 1527466
County Hamilton
More Info
Category Residential - Single Family
Status Active
Square Feet 3435
Acreage 0.37
MLS # 1527466
County Hamilton
Welcome to 4913 Shoreline Drive, a rare find in Chattanooga's sought after Bal Harbor community, where waterfront living is right outside your door. Enjoy easy access to the Tennessee River with a neighborhood dock just steps away, perfect for boating, kayaking, fishing, or peaceful evenings by the water.
Great Investment Property *Annual Rental Income* 2024 - $50,000 | 2023 - $36,391 | 2022 - $18,800.
Inside, you'll find a bright, open layout highlighted by soaring ceilings and brand new hardwood floors throughout this beautifully updated 3 bedroom, 3 full bath home. The main living area flows effortlessly and opens to a spacious loft above, ideal as a fourth bedroom, home office, or bonus living space overlooking the great room. The kitchen was completely remodeled in 2021, featuring modern finishes and updated appliances that make cooking and entertaining a breeze. For added peace of mind, the roof was professionally inspected in 2025.
The lower level offers incredible versatility with two separate areas designed to fit your lifestyle. One space can easily serve as a private in law suite complete with its own full bathroom, perfect for guests or extended family. The additional bonus area spans over 600 square feet and provides endless possibilities for a media room, game room, home gym, studio, or entertainment space.
Whether you're searching for a primary residence, short term rental, or corporate retreat, this home checks every box. Located just minutes from downtown Chattanooga, you'll enjoy quick access to dining, shopping, and local attractions while still tucked away in a quiet waterfront neighborhood.
Homes in Bal Harbor rarely become available. With its flexible floor plan, river access, recent updates, and unbeatable location, 4913 Shoreline Drive is a standout opportunity you won't want to miss. Schedule your private showing today and discover this hidden waterfront gem!
Location not available
Exterior Features
- Style A-Frame
- Construction Single Family
- Siding Shingle
- Exterior Balcony, Private Yard, Rain Gutters, Smart Lock(s)
- Roof Shingle
- Garage Yes
- Garage Description 2
- Water Public
- Sewer Public Sewer
- Lot Dimensions 110X146.64
- Lot Description Back Yard, Cleared, Few Trees, Front Yard, Private
Interior Features
- Appliances Water Heater, Refrigerator, Microwave, Electric Range, Dishwasher
- Heating Central, Electric, Natural Gas
- Cooling Central Air, Electric
- Living Area 3,435 SQFT
- Year Built 1982
Neighborhood & Schools
- Subdivision Bal Harbor #3
- Elementary School Harrison Elementary
- Middle School Brown Middle
- High School Central High School
Financial Information
- Parcel ID 120j A 021.08
Additional Services
Internet Service Providers
Listing Information
Listing Provided Courtesy of Keller Williams Realty
Listing Agent Wade Trammell
Greater Chattanooga Association of REALTORS.
Listing data is current as of 02/04/2026.


 All information is deemed reliable but not guaranteed accurate. Such Information being provided is for consumers' personal, non-commercial use and may not be used for any purpose other than to identify prospective properties consumers may be interested in purchasing.
All information is deemed reliable but not guaranteed accurate. Such Information being provided is for consumers' personal, non-commercial use and may not be used for any purpose other than to identify prospective properties consumers may be interested in purchasing.