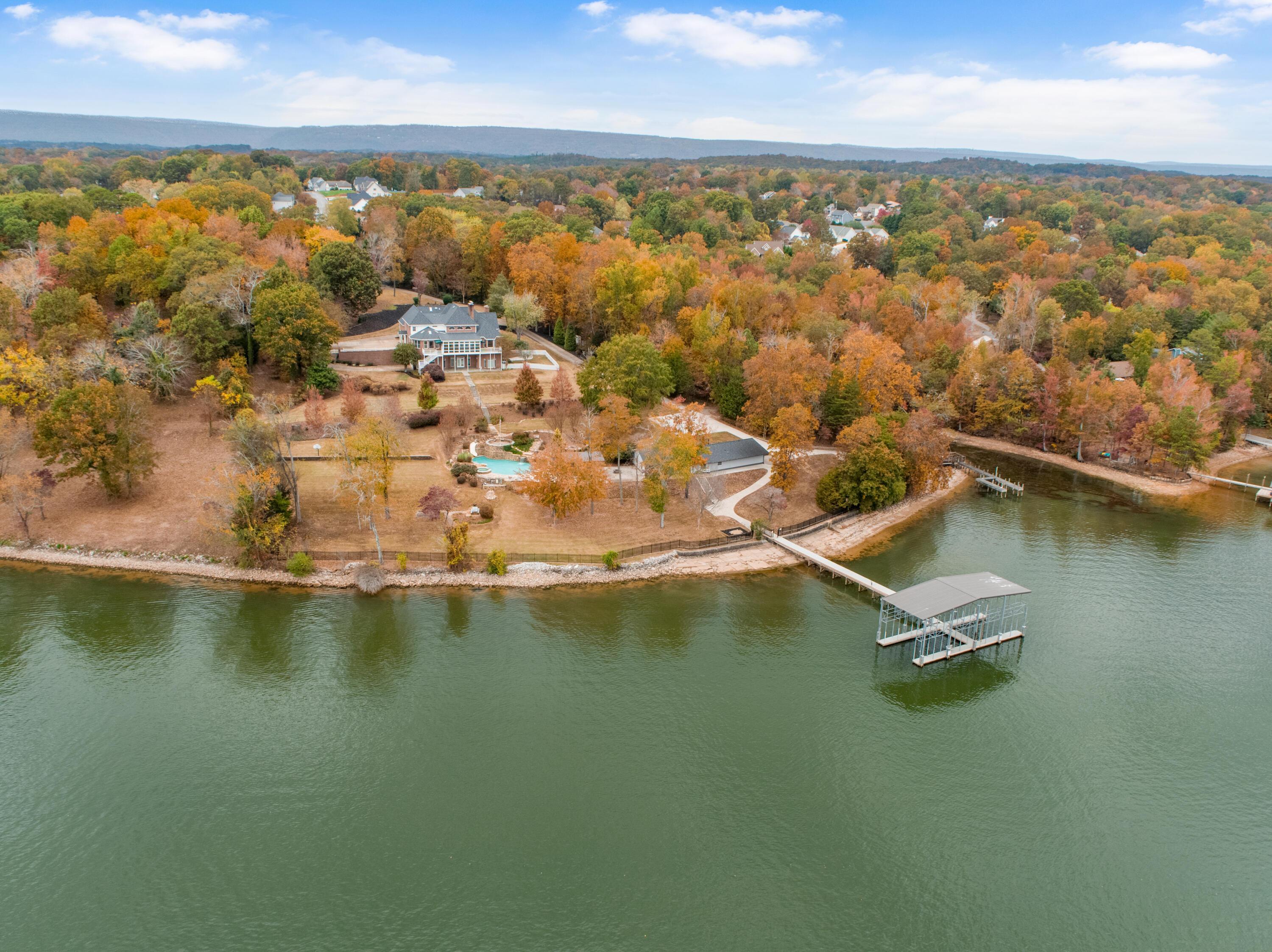Waterfront
2420 glengerrie dr
Soddy Daisy, TN 37379
$4,000,000
5 BEDS 6 BATHS
7,859 SQFT6.03 AC LOTResidential - Detached
Waterfront




Bedrooms 5
Total Baths 6
Full Baths 5
Square Feet 7859
Acreage 6.04
Status Contingent
MLS # 1387336
County Hamilton
More Info
Category Residential - Detached
Status Contingent
Square Feet 7859
Acreage 6.04
MLS # 1387336
County Hamilton
Lake living at its finest. This waterfront all brick 7859 sq. ft. showplace features a 5 bedroom, 5.5 bath entertainment home with custom features throughout. Nestled on 6.04 acres and 553+/- feet of main channel water frontage and an additional 410+/- feet of the adjoining slough for a total of 963+/- water frontage. Seller invested over $350,000 on a custom designed pool with waterslide , waterfall, and hot tub. A separate 2000sf 2 bedroom 1 bath guest house is located near the 1800+/-sq. ft. commercial grade aluminum boat dock, big enough for multiple boats. An additional wood dock is located off the slough around the corner. A steel automatic entry gate and fenced perimeter allows for security and extra privacy. As you enter the 2-story foyer you are greeted by gleaming hardwood floors, a crystal chandelier overhead, and custom trim throughout. The study on the left includes a gas fireplace and plenty of natural light. The formal dining room also has a chandelier and matching sconces. This room allows for larger holiday gatherings and meals. Entering the 2-story great room, your eyes expand to the sunroom and the vast views of the TN river. A stacked stone gas/wood fireplace is centered in this room with custom trim, bookcases, crown molding, and multiple french doors. The kitchen is a chefs dream with professional grade top of the line stainless steel appliances including a 48'' Sub Zero refrigerator, Thermador wall ovens, 6 burner gas cooktop, warming drawer, dishwasher, and convection microwave. A separate beverage cooler and bar area allows for additional counterspace. The sink island with extra seating overlooks the eat in area and has tons of windows to enjoy the river views. Adjoining the kitchen and great room the sunroom has had the hardwoods replaced and ready to enjoy for many more years.
Location not available
Exterior Features
- Style 2 Level, Site Built
- Construction 2 Level, Site Built
- Siding Brick
- Exterior Boat Slip, Dock - Floating, Dock - Stationary, Fence, Guest House, Landscape Lights, Lawn Sprinklers, Out Building, Patio/Deck, Patio/Deck Covered
- Roof Shingle
- Garage Yes
- Garage Description 3 Car Garage or more, Attached, Basement, Main Level, Off Street Parking, Utility Garage
- Water Public Water, Septic Tank
- Sewer Public Water, Septic Tank
- Lot Dimensions 25.0X95.04
- Lot Description Cul-De-Sac, Flag Lot, Gradual Sloping, Level, Scenic View, Sloping, Water - Year Round Deep Water Access, Water Access, Water Frontage (Lk/Rvr), Water Summer (Lk/Rvr), Water View, Water Year Round (Lk/Rvr), Wooded
Interior Features
- Appliances Convection Oven, Dishwasher, Disposal, Double Oven, Down-Draft Cook Surface, Gas Range - Drop In, Microwave, Refrigerator, Surface Unit/Wall Oven, Water Heater - Gas, Water Heater - Tankless
- Heating 2 or More Units, Central, Gas, Wood Stove
- Cooling 2 or More Units, Central, Electric
- Basement Finished, Full, Unfinished
- Fireplaces 3
- Fireplaces Description Gas Logs, In Bedroom, In Den/Family Room, In Great Room, Outside
- Living Area 7,859 SQFT
- Year Built 1995
Neighborhood & Schools
- Subdivision None
- Elementary School McConnell Elementary
- Middle School Loftis Middle
- High School Soddy-Daisy High
Financial Information
Additional Services
Listing Information
Listing Provided Courtesy of Scenic South Properties, LLC
Listing Agent Michael Kelly
Greater Chattanooga Association of REALTORS.
Listing data is current as of 04/27/2024.


 All information is deemed reliable but not guaranteed accurate. Such Information being provided is for consumers' personal, non-commercial use and may not be used for any purpose other than to identify prospective properties consumers may be interested in purchasing.
All information is deemed reliable but not guaranteed accurate. Such Information being provided is for consumers' personal, non-commercial use and may not be used for any purpose other than to identify prospective properties consumers may be interested in purchasing.