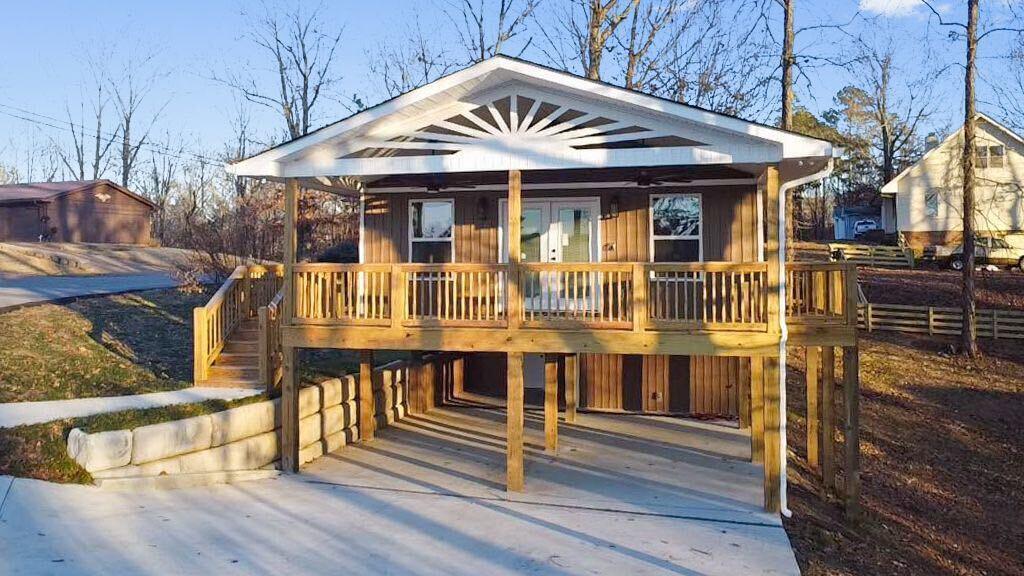199 marina hills circle nw
Charleston, TN 37310
4 BEDS 2-Full BATHS
0.43 AC LOTResidential - Single Family

Bedrooms 4
Total Baths 2
Full Baths 2
Acreage 0.44
Status Off Market
MLS # 1514022
County Bradley
More Info
Category Residential - Single Family
Status Off Market
Acreage 0.44
MLS # 1514022
County Bradley
Spectacular opportunity to own a home in Marina Hills, a quiet Hiwassee River community. You will love the view of the Hiwassee (just across the street) from the brand new covered front porch. This home has been completely rebuilt from the studs, floor joists and rafters. It includes new wiring, plumbing ,HVAC, roof, gutters, plus an addition of a great room, dining, a covered porch, an entire finished basement, siding, windows, doors, flooring, light fixtures, and even the drywall. The interior boasts an open floor plan, comfortable living and dining areas plus a ceiling fan that is a definite conversation piece! The kitchen will leave you speechless. It boasts all new custom kitchen cabinetry, complete with soft-close, pantry storage and double hidden waste bins. It offers plenty of storage, an island with bar seating, all new appliances, granite counter tops and a gorgeous backsplash. There are also three bedrooms and two full bathrooms upstairs. The basement has been transformed to offer an oversized bonus area, laundry room, storage area, and an additional bedroom that could be utilized as an office or for homeschooling. There is also a storage/workshop room beside the carport parking. This is not only must see, but you must come preview this gorgeous home close to B & B Marina and their two restaurants, plus the boating, fishing, bird watching and more! The area has an abundance of wildlife that include deer, turkey, cranes, geese and more! (Owner/Agent)
Location not available
Exterior Features
- Style Ranch
- Construction Single Family
- Siding Shingle
- Exterior Other
- Roof Shingle
- Garage No
- Water Public
- Sewer Septic Tank
- Lot Dimensions 112x31x103x152x152
- Lot Description Sloped, Views
Interior Features
- Appliances Refrigerator, Oven, Microwave, Free-Standing Refrigerator, Electric Water Heater, Electric Range, Electric Oven, Dishwasher
- Heating Central, Ductless, Electric
- Cooling Central Air, Ductless, Multi Units, Varies by Unit
- Basement Finished, Full
- Year Built 1990
- Stories Two
Neighborhood & Schools
- Subdivision W E Bryant
- Elementary School Charleston Elementary
- Middle School Ocoee Middle
- High School Walker Valley High
Financial Information
- Parcel ID 005f C 020.00


 All information is deemed reliable but not guaranteed accurate. Such Information being provided is for consumers' personal, non-commercial use and may not be used for any purpose other than to identify prospective properties consumers may be interested in purchasing.
All information is deemed reliable but not guaranteed accurate. Such Information being provided is for consumers' personal, non-commercial use and may not be used for any purpose other than to identify prospective properties consumers may be interested in purchasing.