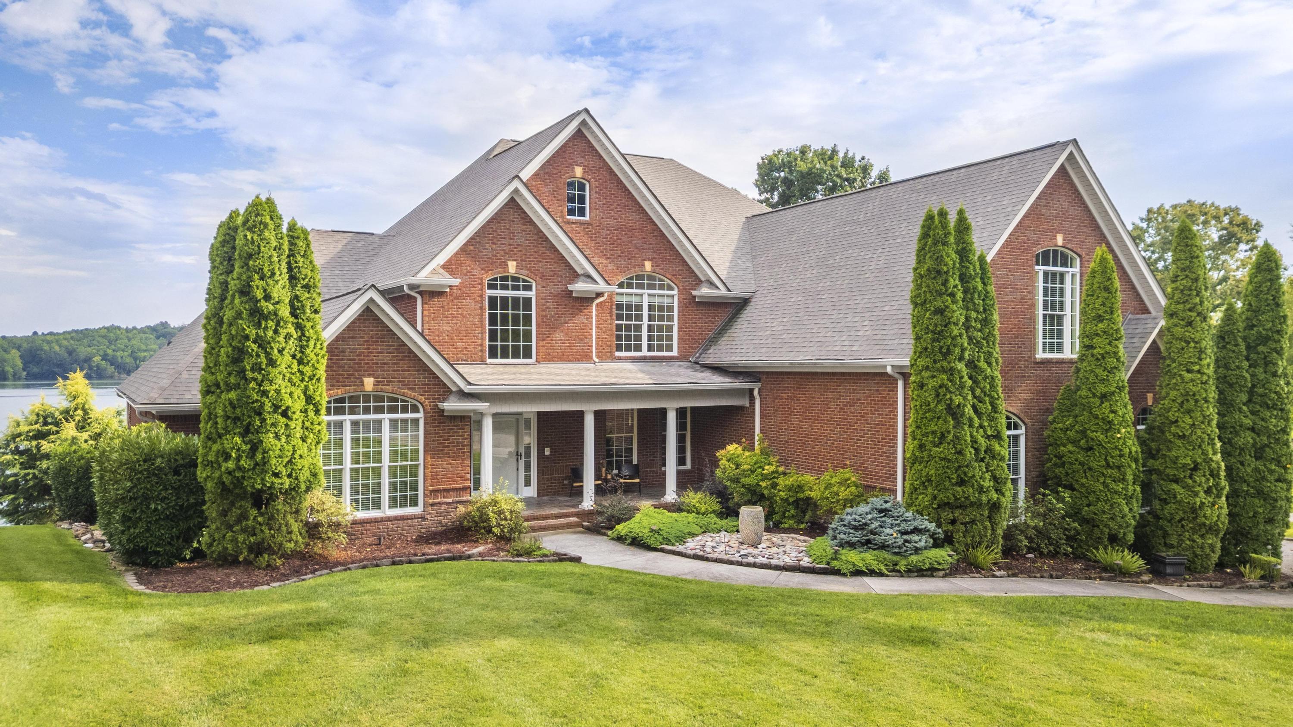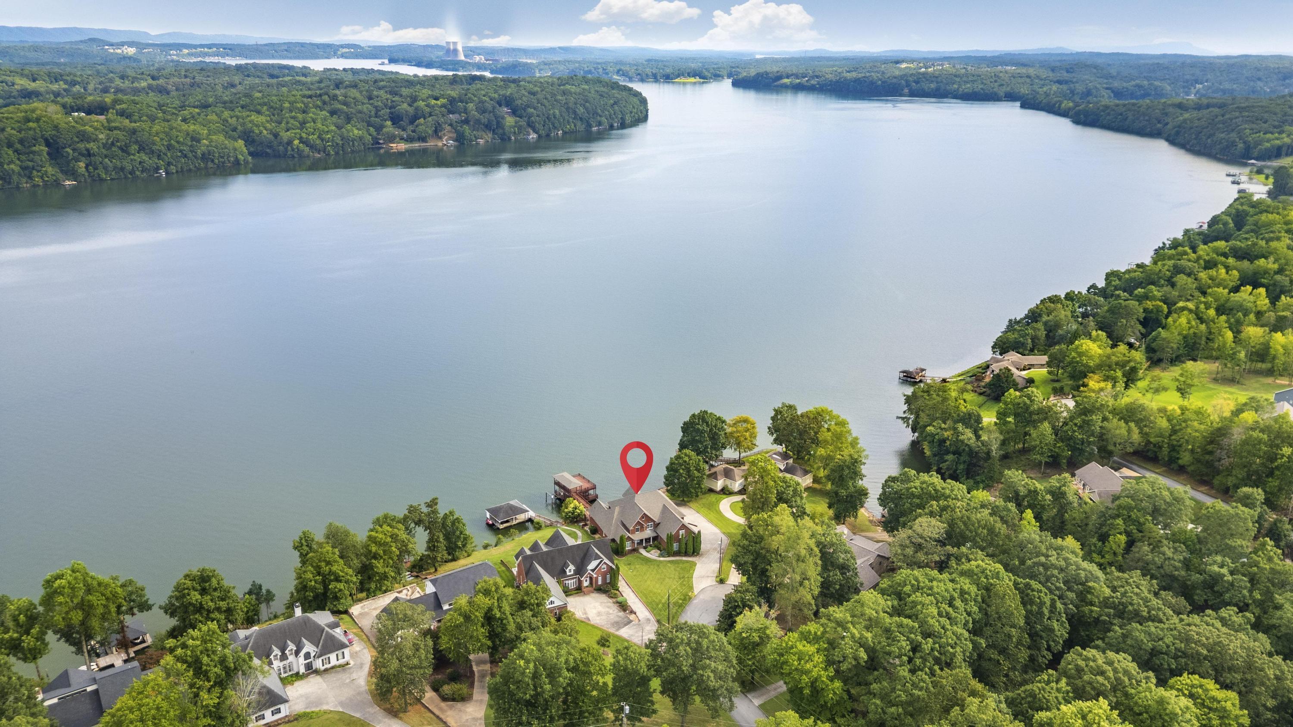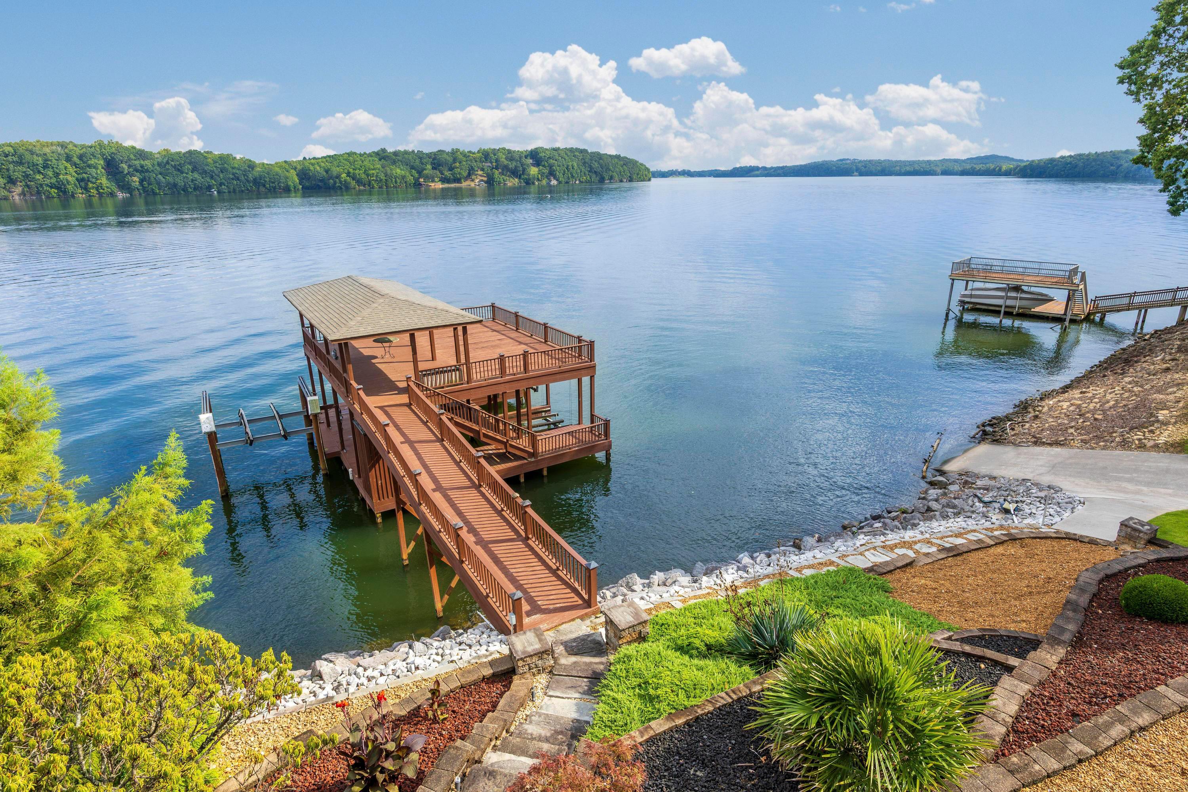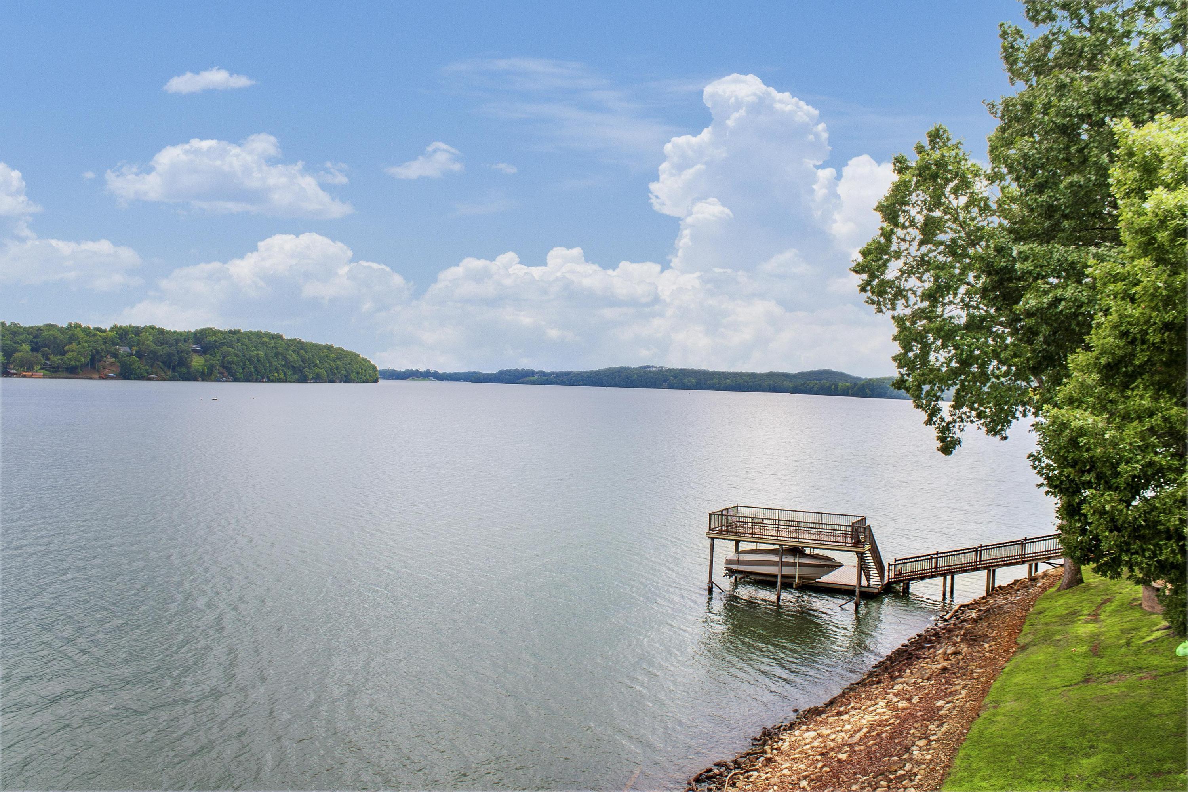Loading
WaterfrontNew Listing
12004 oak cove lane
Soddy Daisy, TN 37379
$1,995,000
4 BEDS 4.5 BATHS
5,458 SQFT0.58 AC LOTResidential - Single Family
WaterfrontNew Listing




Bedrooms 4
Total Baths 5
Full Baths 4
Square Feet 5458
Acreage 0.59
Status Pending
MLS # 1519610
County Hamilton
More Info
Category Residential - Single Family
Status Pending
Square Feet 5458
Acreage 0.59
MLS # 1519610
County Hamilton
Life on the lake takes on a whole new meaning in this well-established gated waterfront community, where deep, year-round water meets sweeping, panoramic water views of an untouched, lush green shoreline. Less than 30 minutes from Chattanooga's North Shore, downtown Scenic City, and the Riverfront, Oak Cove offers both accessibility and a true escape from the bustle of the city. Here, mornings begin with sunlight glistening across open water, days are filled with easy lakefront living, and evenings end on the back deck or with a sunset cruise from your own private dock. 12004 Oak Cove Lane was built to last and built to enjoy life with a two-story dock offering covered and uncovered decking, a boat lift, and four Sea-Doo lifts—making spontaneous lake days as simple as stepping into your backyard. A paved boat ramp on the property ensures unparalleled water access for you and your family and guests. The home's timeless all-brick architecture with a wide, welcoming covered front porch and an impressive two-story formal entry with a sweeping staircase and straight through views to a dramatic window wall showcasing the water. The property embraces the lake at every turn, with expansive glass—some soaring two stories—inviting in natural light and uninterrupted views. The central two-story family room flows easily into the kitchen and a window wrapped breakfast room which in turn opens to the keeping room with a stacked-stone gas fireplace, complete with a secondary staircase to the second floor for convenient everyday living. A butler's pantry connects the kitchen to the formal dining room, creating a seamless flow throughout the main level and entertaining spaces. The main-level primary suite is a secluded sanctuary, featuring a private sitting room of almost 200 square feet of vaulted light-filled space perfect for a home office, home gym or nursery. The primary suite boasts dual custom closets and a luxurious and spacious en-suite bath overlooking the water. Upstairs, three spacious bedrooms each offer walk-in closets, complemented by two full baths and a large bonus room with gas fireplace and expansive windows with birds eye open lake views. The lower level provides over 3,000 square feet of daylight, walk-out unfinished space ready for customization and future expansion and unlimited potential. Already a finished full bath is accessible at the lake level and a fourth garage bay for watercraft, toys or utility vehicles and includes an immaculate workshop with built-in shelving. The main drive includes three garage bays and ample paved parking, ensuring convenience for both residents and guests. With its combination of thoughtful design, unmatched water access, endless views and comprehensive amenities this property delivers a lakefront lifestyle that's as effortless as it is extraordinary. Every detail has been designed to maximize lakefront living while still offering room to grow. Oak Cove Lakefront Living Home. No Place Like It.
Location not available
Exterior Features
- Construction Single Family
- Siding Asphalt, Shingle
- Exterior Boat Slip, Dock, Dock - Stationary, Fire Pit, Rain Gutters
- Roof Asphalt, Shingle
- Garage Yes
- Garage Description 3
- Water Public
- Sewer Septic Tank
- Lot Dimensions 113.69X235.98
- Lot Description Cleared, Cul-De-Sac, Gentle Sloping, Interior Lot, Landscaped, Level, Many Trees, Views, Waterfront
Interior Features
- Appliances Stainless Steel Appliance(s), Microwave, Electric Cooktop, Double Oven, Disposal, Dishwasher
- Heating Central, Natural Gas
- Cooling Central Air, Electric, Multi Units
- Basement Partially Finished, Unfinished
- Living Area 5,458 SQFT
- Year Built 2005
- Stories Three Or More
Neighborhood & Schools
- Subdivision Oak Cove Shores
- Elementary School Soddy Elementary
- Middle School Soddy-Daisy Middle
- High School Soddy-Daisy High
Financial Information
- Parcel ID 050b A 007.01
Additional Services
Internet Service Providers
Listing Information
Listing Provided Courtesy of Real Estate Partners Chattanooga LLC
Listing Agent Linda Brock
Greater Chattanooga Association of REALTORS.
Listing data is current as of 09/12/2025.


 All information is deemed reliable but not guaranteed accurate. Such Information being provided is for consumers' personal, non-commercial use and may not be used for any purpose other than to identify prospective properties consumers may be interested in purchasing.
All information is deemed reliable but not guaranteed accurate. Such Information being provided is for consumers' personal, non-commercial use and may not be used for any purpose other than to identify prospective properties consumers may be interested in purchasing.