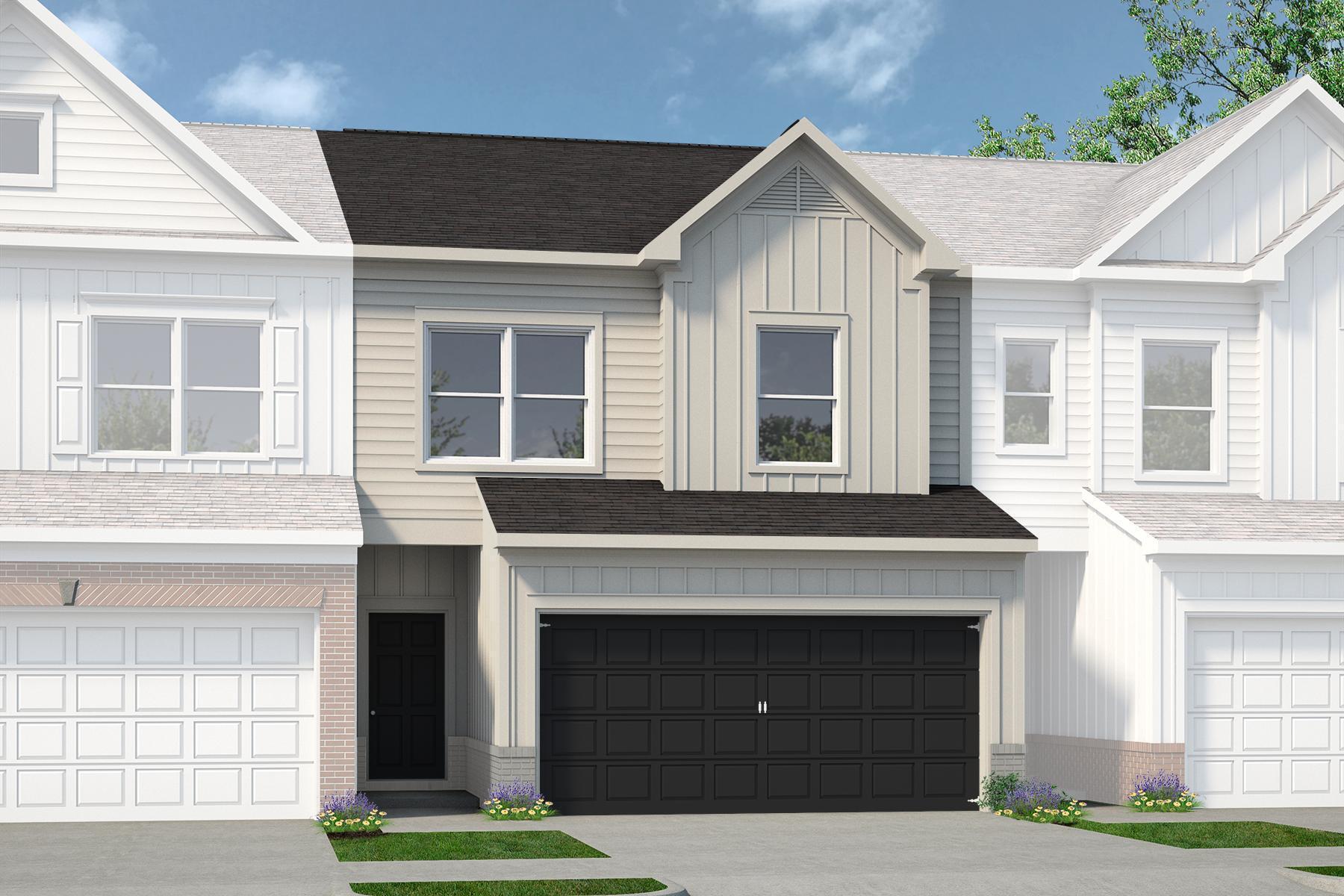11312 cape view
Soddy Daisy, TN 37379
3 BEDS 2-Full 1-Half BATHS
0.07 AC LOTResidential - Townhouse

Bedrooms 3
Total Baths 3
Full Baths 2
Acreage 0.07
Status Off Market
MLS # 1515641
County Hamilton
More Info
Category Residential - Townhouse
Status Off Market
Acreage 0.07
MLS # 1515641
County Hamilton
Move in Ready August! The Maddux II at Cape Town, Soddy-Daisy with a water view!
Discover effortless style and modern convenience with the Maddux II floorplan in the desirable Cape Town community. This lovely townhome showcases an open-concept design that seamlessly blends the kitchen, dining, and living areas, perfect for today's lifestyle.
The upgraded kitchen features granite countertops, center island, generous 42'' upper cabinetry for extra storage, and a spacious pantry. Luxury plank flooring flows throughout the main level, Step outside to a large rear patio ideal for relaxing or entertaining.
An open iron rail staircase leads to the upper level, where you'll find the inviting owner's suite with a dual-sink vanity, shower, and a spacious walk-in closet. Two additional bedrooms share a full bath, and a convenient laundry room completes the upstairs layout.
Enjoy the comfort of 9-foot ceilings on both levels, creating an airy, open feel throughout. Window blinds are included as well.
Some photos shown are of the actual home; others are representative of the plan. Seller incentives available with the use of our preferred lender.
Location not available
Exterior Features
- Construction Condo
- Exterior Private Entrance
- Garage Yes
- Garage Description 2
- Water Public
- Sewer Public Sewer
- Lot Dimensions 131x24
Interior Features
- Appliances Microwave, Free-Standing Range, Disposal, Dishwasher
- Heating Central
- Cooling Central Air
- Year Built 2025
- Stories Two
Neighborhood & Schools
- Subdivision Cape Town
- Elementary School Soddy Elementary
- Middle School Soddy-Daisy Middle
- High School Soddy-Daisy High
Financial Information
- Parcel ID 048e B 032.26


 All information is deemed reliable but not guaranteed accurate. Such Information being provided is for consumers' personal, non-commercial use and may not be used for any purpose other than to identify prospective properties consumers may be interested in purchasing.
All information is deemed reliable but not guaranteed accurate. Such Information being provided is for consumers' personal, non-commercial use and may not be used for any purpose other than to identify prospective properties consumers may be interested in purchasing.