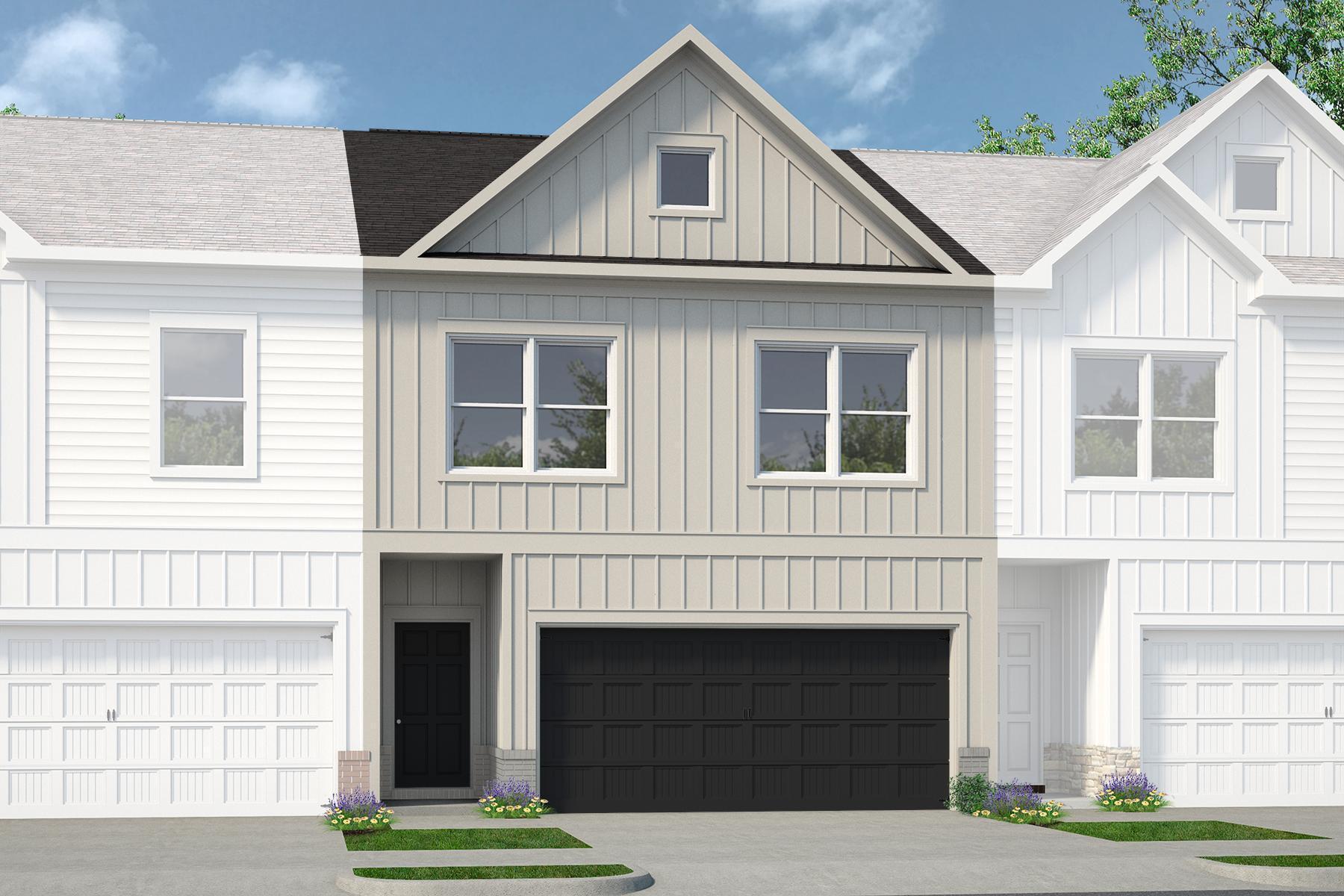11311 cape view
Soddy Daisy, TN 37379
3 BEDS 2-Full 1-Half BATHS
0.05 AC LOTResidential - Townhouse

Bedrooms 3
Total Baths 3
Full Baths 2
Acreage 0.06
Status Off Market
MLS # 1517147
County Hamilton
More Info
Category Residential - Townhouse
Status Off Market
Acreage 0.06
MLS # 1517147
County Hamilton
Move in Ready August! The Ellison II Plan in the desirable Cape Town community in Soddy Daisy. This popular townhome offers a stylish and functional loft-style layout designed for modern living.
A long, gracious foyer welcomes guests and leads to an open-concept kitchen featuring upgraded 42'' upper cabinets, a spacious walk-in pantry, a large center island with seating for four, granite countertops, and stainless steel appliances. From here, step out onto the rear patio—perfect for relaxing or entertaining.
The adjacent family room creates a comfortable gathering space, with luxury vinyl plank flooring flowing seamlessly throughout the main level.
Upstairs, the staircase leads to a serene Owner's Suite with a dual vanity bath with large shower, a private water closet, and a roomy walk-in closet. Two additional bedrooms, a shared full bath, and a convenient laundry room complete the second floor.
Enjoy 9-foot ceilings on both levels, adding to the spacious feel of this home. Blinds included on windows.
Photos are representative of the floorplan and not of the actual home under construction.
Ask about seller incentives when using our preferred lender!
Location not available
Exterior Features
- Construction Condo
- Exterior Private Entrance
- Garage Yes
- Garage Description 2
- Water Public
- Sewer Public Sewer
- Lot Dimensions 133x24
Interior Features
- Appliances Microwave, Free-Standing Range, Disposal, Dishwasher
- Heating Central
- Cooling Central Air
- Year Built 2025
- Stories Two
Neighborhood & Schools
- Subdivision Cape Town
- Elementary School Soddy Elementary
- Middle School Soddy-Daisy Middle
- High School Soddy-Daisy High
Financial Information
- Parcel ID 048e B 032.14


 All information is deemed reliable but not guaranteed accurate. Such Information being provided is for consumers' personal, non-commercial use and may not be used for any purpose other than to identify prospective properties consumers may be interested in purchasing.
All information is deemed reliable but not guaranteed accurate. Such Information being provided is for consumers' personal, non-commercial use and may not be used for any purpose other than to identify prospective properties consumers may be interested in purchasing.