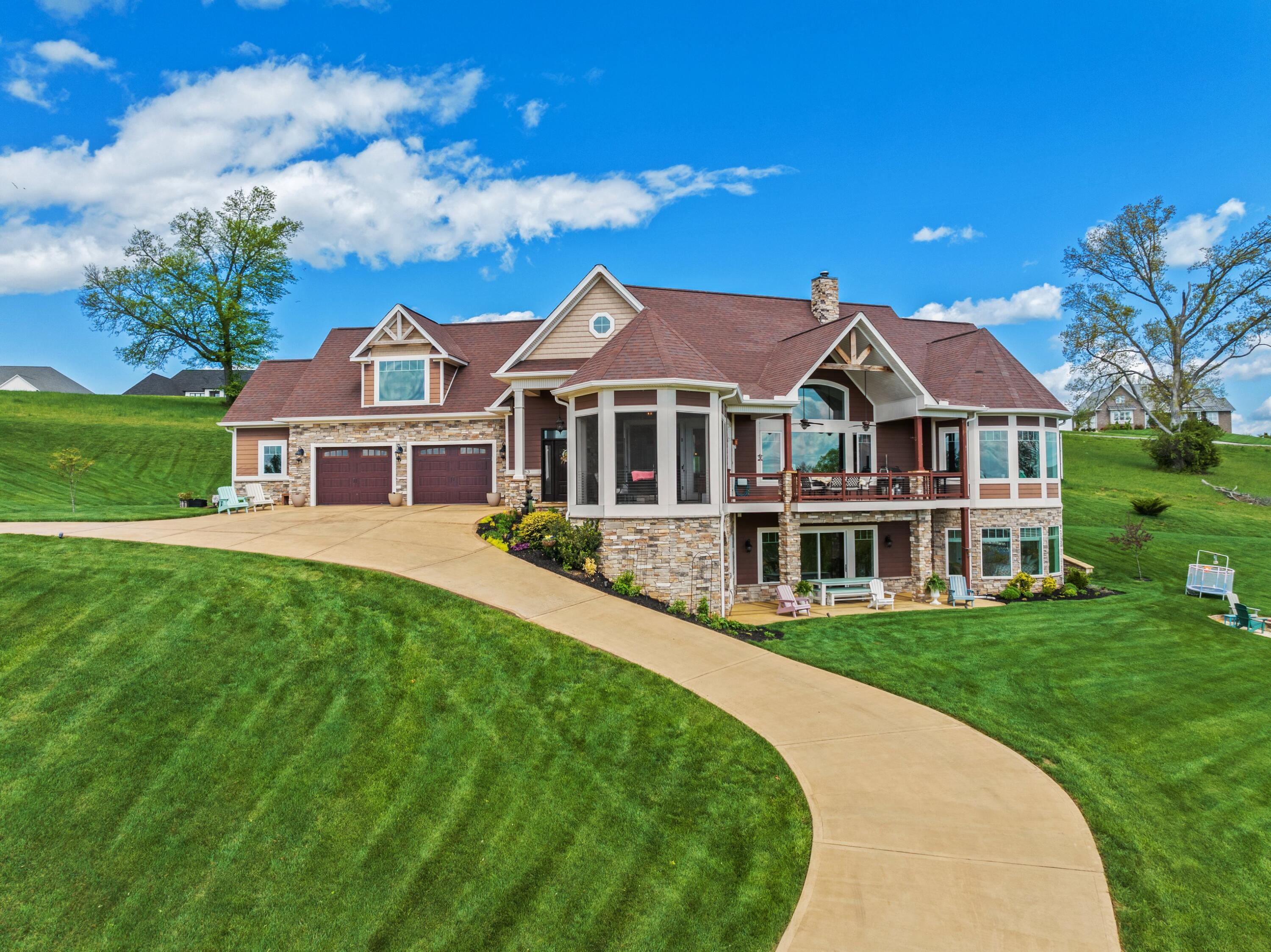Loading
2483 starboard crest road
Morristown, TN 37814
$1,200,000
4 BEDS 4 BATHS
3,912 SQFT0.75 AC LOTResidential - Single Family




Bedrooms 4
Total Baths 4
Full Baths 4
Square Feet 3912
Acreage 0.76
Status Active
MLS # 707256
County Hamblen
More Info
Category Residential - Single Family
Status Active
Square Feet 3912
Acreage 0.76
MLS # 707256
County Hamblen
Resort-Style Living in Morristown's Only Gated Community.
Welcome to lake life without the hassle in Morristown's premier gated neighborhood! This first-time-on-the-market custom home offers panoramic lake and mountain views, unmatched privacy, and your very own deeded boat slip at the marina. Enjoy access to a stately clubhouse, resort-style pool, and tennis/pickleball courts—all within the neighborhood!
This beautifully crafted 4-bedroom, 4-bathroom home was designed with both form and function in mind. Built with poured concrete walls and boasting 10-foot ceilings in the basement, it's as solid as it is stunning. The custom floor plan was thoughtfully designed to capture the breathtaking views from nearly every room.
Inside, you'll find a chef's kitchen with custom cabinetry, a luxurious primary suite with radiant heated floors in the bathroom, and plenty of storage space—from the attic and basement to the spacious area under the inviting screened-in porch.
Experience the perfect balance of low-maintenance luxury and active lakefront living in a home that truly stands apart.
Location not available
Exterior Features
- Style Traditional
- Construction Single Family
- Exterior Boat Slip
- Garage Yes
- Garage Description 2
- Water Public
- Sewer Public Sewer
- Lot Description Cul-De-Sac, Views
Interior Features
- Appliances Dishwasher, Double Oven, Electric Oven, Electric Water Heater, Gas Cooktop, Microwave
- Heating Electric, Heat Pump
- Cooling Central Air, Electric
- Basement Concrete, Daylight, Interior Entry, Partially Finished, Walk-Out Access
- Fireplaces Description Great Room, Propane
- Living Area 3,912 SQFT
- Year Built 2014
- Stories One
Neighborhood & Schools
- Subdivision Windswept
Financial Information
- Parcel ID 016L A 08100 000
Additional Services
Internet Service Providers
Listing Information
Listing Provided Courtesy of RE/MAX Real Estate Ten Midtown
The data for this listing came from the Lakeway Area, TN MLS
Listing data is current as of 10/07/2025.


 All information is deemed reliable but not guaranteed accurate. Such Information being provided is for consumers' personal, non-commercial use and may not be used for any purpose other than to identify prospective properties consumers may be interested in purchasing.
All information is deemed reliable but not guaranteed accurate. Such Information being provided is for consumers' personal, non-commercial use and may not be used for any purpose other than to identify prospective properties consumers may be interested in purchasing.