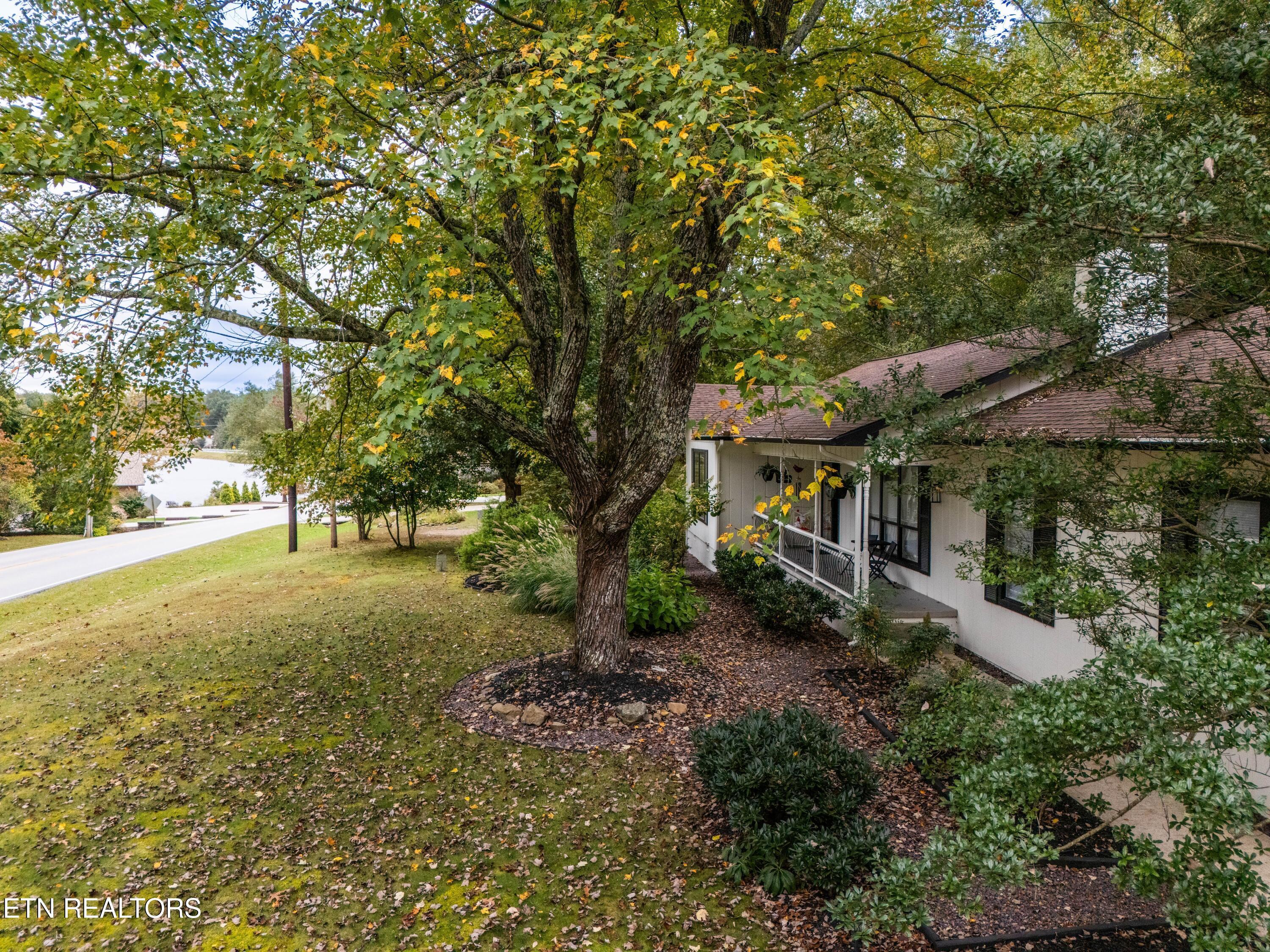182 delbridge lane
Crossville, TN 38558
3 BEDS 2-Full BATHS
0.3 AC LOTResidential - Single Family

Bedrooms 3
Total Baths 2
Full Baths 2
Acreage 0.3
Status Off Market
MLS # 1318129
County Cumberland
More Info
Category Residential - Single Family
Status Off Market
Acreage 0.3
MLS # 1318129
County Cumberland
'Welcome Home' Welcome to your 1,984 sq ft blend of 1970's charm and modern comforts, perfectly situated to offer a peak of Lake Canterbury from the front porch. This remodeled residence features a vaulted ceiling in the spacious living area, creating an air and inviting atmosphere. The centerpiece of the living area is a cozy stone fireplace fueled by natural gas, ideal for gathering with family and friends.
The open-concept kitchen and dining area seamlessly flow into a large sunroom/family room enjoying your wooded privacy view. the kitchen boasts of two toned cabinets and contemporary updates while retaining a nod to its retro roots, making it a perfect space for both cooking and entertaining.
The large master suite offers a private retreat, complete with a unique 70s design elements that add character and warmth. (See if you can find the hidden entrance to the sunroom/family room from the Master Suite area.) This home blends nostalgia with modern living with ease.
This 3 bedroom/2 bath home is conveniently located in the Fairfield Glade Resort Community. This community offers 5 golf courses, 3 swimming pools, tennis, pickleball, hiking, 2 marinas and SO much more. 'Come On Home' Buyers to verify information before making an informed offer.
*OPEN HOUSE* - NOVEMBER 8, 2025 FROM 11:00 AM - 1:00 PM CENTRAL * HAVING ISSUES WITH TIMEFRAME WITH REALTRAC
Location not available
Exterior Features
- Style Traditional
- Construction Fiber Cement, Frame
- Garage Yes
- Garage Description 2
- Sewer Public Sewer
- Lot Dimensions 94X111X130X77
- Lot Description Lake/Water Access, Wooded, Golf Community, Corner Lot, Level
Interior Features
- Appliances Dishwasher, Disposal, Dryer, Microwave, Range, Refrigerator, Self Cleaning Oven, Washer
- Heating Heat Pump, Natural Gas, Electric
- Cooling Central Cooling
- Basement Crawl Space
- Fireplaces 1
- Year Built 1979
Neighborhood & Schools
- Subdivision Canterbury
- Elementary School Crab Orchard
- High School Stone Memorial
Financial Information
- Parcel ID 076L D 044.00
Listing Information
Properties displayed may be listed or sold by various participants in the MLS.


 All information is deemed reliable but not guaranteed accurate. Such Information being provided is for consumers' personal, non-commercial use and may not be used for any purpose other than to identify prospective properties consumers may be interested in purchasing.
All information is deemed reliable but not guaranteed accurate. Such Information being provided is for consumers' personal, non-commercial use and may not be used for any purpose other than to identify prospective properties consumers may be interested in purchasing.