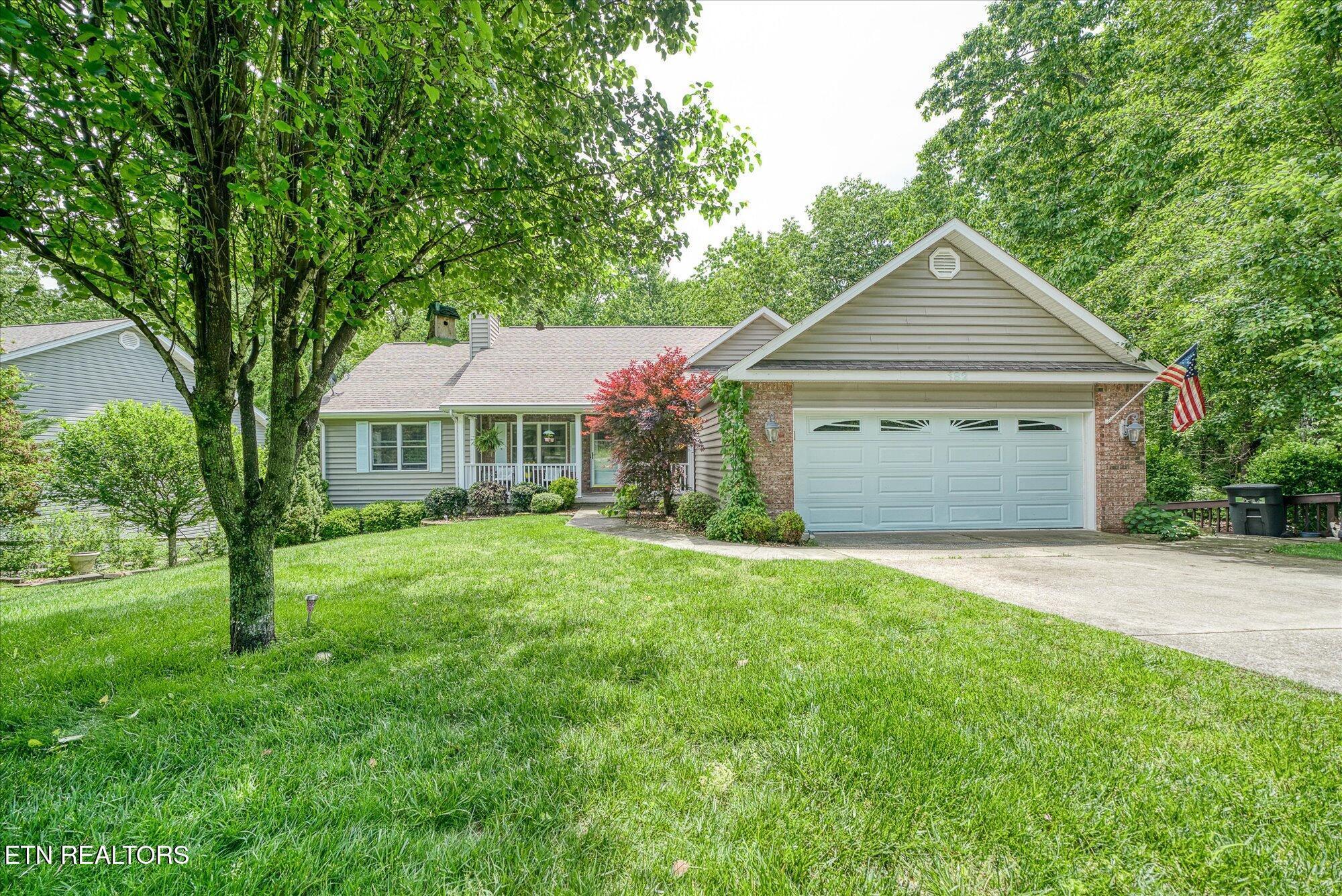182 canterbury drive
Crossville, TN 38558
4 BEDS 3-Full BATHS
0.56 AC LOTResidential - Single Family

Bedrooms 4
Total Baths 3
Full Baths 3
Acreage 0.57
Status Off Market
MLS # 1301072
County Cumberland
More Info
Category Residential - Single Family
Status Off Market
Acreage 0.57
MLS # 1301072
County Cumberland
Seller is offering $5000 for the Fairfield Glade new member set-up Fee at closing as a concession to Buyer(s) for this:
**Beautiful Fairfield Glade Home on 2 Lots with Creek & Scenic Wooded Views**
Welcome to this stunning 3,040 sq. ft. residence built in 2008, perfectly situated in the desirable Fairfield Glade retirement community. This spacious home offers a blend of comfort, style, and functionality, all nestled on two generous lots totaling approximately 0.57 acres with a tranquil a wet weather creek flowing through the backyard and into Lake Canterbury.
**Property Highlights**
-Spacious & Elegant Interior
The open floor plan features a harmonious combination of hardwood, carpet, and tile flooring. The main living area is distinguished by a soaring 12.5 foot cathedral ceiling and a cozy natural gas fireplace, creating a warm and inviting atmosphere. Throughout the tile flooring, air vents are strategically aimed at the floor, providing efficient warmth on cooler days.
-Gourmet Kitchen & Living Space
The large, open-concept kitchen boasts stainless steel appliances, ample counter space, and cabinetry, seamlessly flowing into the adjoining dining and living areas. Ideal for entertaining guests or enjoying family gatherings.
-Luxurious Master Suite
The spacious master bedroom features a tray ceiling and a large walk-in closet. Sliding glass doors lead to one of two upper decks (12x24), perfect for morning coffee or evening relaxation. The master bath has been recently updated with a new walk-in shower, also featuring double vanity, and a jetted tub for added comfort.
- Additional Bedrooms & Bathrooms
The main level includes two guest bedrooms—one with direct access to a 12x24 private deck. A full bathroom for guest convenience. The split bedroom layout ensures privacy and comfort for family and visitors.
- Outdoor Living & Landscaping
A welcoming front covered porch provides a charming entrance with a beautifully landscaped yard. The backyard is surrounded by wooded views, and features a creek, offering a private, peaceful retreat. All back decks were recently stained in May 2025.
- Additional Spaces & Features
A small bright and quaint sunroom area enhances the home's livability, while the laundry/utility room connects conveniently to the spacious 26'8''x 23'3'' garage. The lower level with 9'.5'' ceilings offers a large game/family room with access to a covered back deck, a bedroom with a walk-in closet and a door to the private covered deck, a full bathroom with a step-in shower, and a sizable workshop/storage area.
-Exterior Enhancements
All back decking was freshly stained in May 2025. The roof is equipped with a Helmet Rain Gutter Protection System on all gutters, reducing maintenance and debris buildup. The home is also equipped with a Kohler whole-house generator for added security. Additionally, a yearly termite contract provides peace of mind.
-Community & Location
Enjoy the scenic beauty of wooded views and a creek in your backyard, perfect for wildlife watching or quiet reflection. Situated in Fairfield Glade, residents have access to 5 Champion golf courses, recreational facilities, walking trails, and 11 Lake with 2 Marinas.
Don't miss the opportunity to own this exceptional Fairfield Glade home—where comfort, nature, and convenience come together. Call today for your tour! #BringingYouHome
Location not available
Exterior Features
- Style Traditional
- Construction Vinyl Siding, Brick, Frame
- Exterior Prof Landscaped, Balcony
- Garage Yes
- Garage Description 2
- Sewer Public Sewer
- Lot Dimensions 178X164X158X144
- Lot Description Creek, Wooded, Level, Rolling Slope
Interior Features
- Appliances Dishwasher, Disposal, Microwave, Range, Refrigerator, Self Cleaning Oven
- Heating Central, Natural Gas
- Cooling Central Cooling, Ceiling Fan(s)
- Basement Walkout, Finished
- Fireplaces 1
- Year Built 2008
Neighborhood & Schools
- Subdivision Canterbury
- Elementary School Crab Orchard
- High School Stone Memorial
Financial Information
- Parcel ID 076L G 037.00


 All information is deemed reliable but not guaranteed accurate. Such Information being provided is for consumers' personal, non-commercial use and may not be used for any purpose other than to identify prospective properties consumers may be interested in purchasing.
All information is deemed reliable but not guaranteed accurate. Such Information being provided is for consumers' personal, non-commercial use and may not be used for any purpose other than to identify prospective properties consumers may be interested in purchasing.