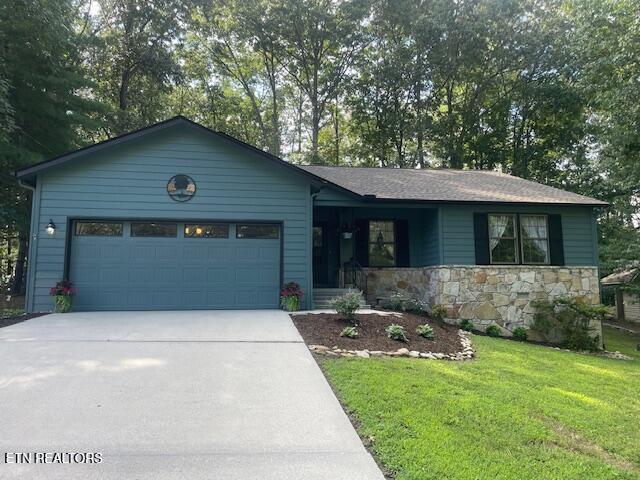111 canterbury drive
Fairfield Glade, TN 38558
3 BEDS 2-Full BATHS
0.33 AC LOTResidential - Single Family

Bedrooms 3
Total Baths 2
Full Baths 2
Acreage 0.33
Status Off Market
MLS # 1311213
County Cumberland
More Info
Category Residential - Single Family
Status Off Market
Acreage 0.33
MLS # 1311213
County Cumberland
Charming 1520 sq. ft., 3 br, 2 ba home with luxury vinyl flooring throughout the entire home. Great location across the street from Lake Canterbury and close to grocery store and the activities in Fairfield Glade. Attached 2 car garage has an front entry and access door to side yard. Owner's suite has ceiling fan, walk in shower and walk in closet completely closed off from the rest of the house for privacy. Guest bath has a tub shower combination. Bedroom 2 faces the front yard with newly updated landscaping. Bedroom 3 has 2 entry doors - one from the front entryway and the other from the bedroom wing. This makes the room perfect for a den / office or bedroom use. The large open great room with a stone, gas log fireplace, banked by large windows is perfect for entertaining. The great room opens to a formal dining room that opens to the kitchen/ breakfast area. Kitchen boasts granite countertops, stainless steel appliances and lots of cabinets. A sliding glass door off the breakfast nook opens to a 8' x 11' charming outdoor patio area. Maintenance free, fenced back yard with a fire pit and seating area is perfect for those fun outdoor get togethers! Appliances are only 3 years old, HVAC system 4 years old and fireplace conversion to natural gas 3 years ago. Buyer to verify all information before making an informed offer. Fairfield Glade charges a $5000 one time amenity fee at closing. Monthly dues are currently $123 monthly.
Location not available
Exterior Features
- Style Traditional
- Construction Fiber Cement, Block, Frame, Other
- Garage Yes
- Garage Description 2
- Sewer Public Sewer
- Lot Dimensions 75.8x150
- Lot Description Wooded, Golf Community
Interior Features
- Appliances Gas Range, Dishwasher, Disposal, Refrigerator
- Heating Central, Heat Pump, Natural Gas, Electric
- Cooling Central Cooling, Ceiling Fan(s)
- Basement Crawl Space, Unfinished, Outside Entr Only
- Fireplaces 1
- Year Built 1985
Neighborhood & Schools
- Subdivision Canterbury
Financial Information
- Parcel ID 077H H 041.00
Listing Information
Properties displayed may be listed or sold by various participants in the MLS.


 All information is deemed reliable but not guaranteed accurate. Such Information being provided is for consumers' personal, non-commercial use and may not be used for any purpose other than to identify prospective properties consumers may be interested in purchasing.
All information is deemed reliable but not guaranteed accurate. Such Information being provided is for consumers' personal, non-commercial use and may not be used for any purpose other than to identify prospective properties consumers may be interested in purchasing.