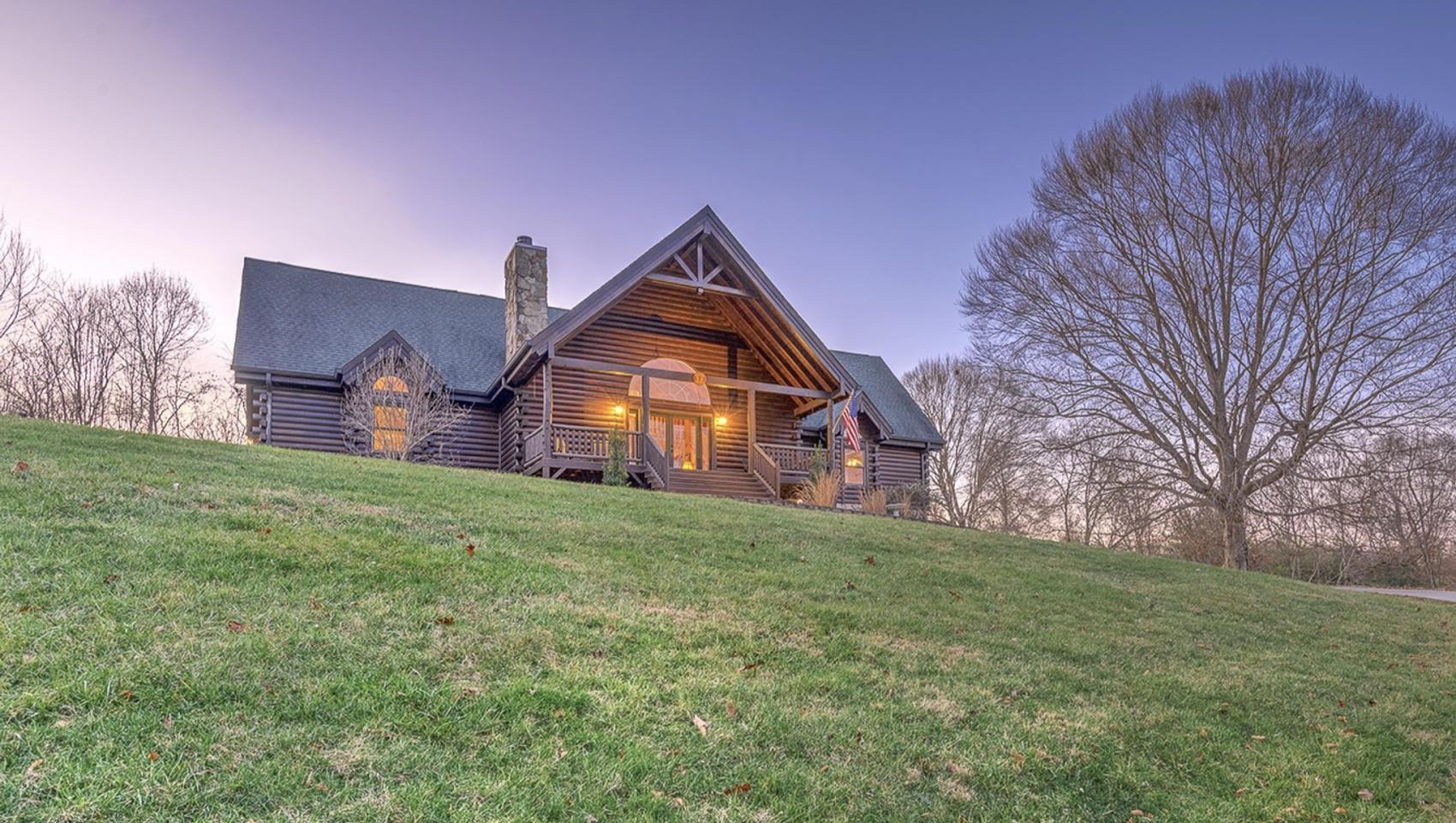673 lakeside dock drive
Kingsport, TN 37663
4 BEDS 3-Full BATHS
1.25 AC LOTResidential - Single Family

Bedrooms 4
Full Baths 3
Acreage 1.25
Status Off Market
MLS # 9902748
County Sullivan
More Info
Category Residential - Single Family
Status Off Market
Acreage 1.25
MLS # 9902748
County Sullivan
House contingent on sale of buyers home and seller has a right of first refusal. Custom-built log home situated on over an acre of land just across the street from Boone Lake. This 4-bedroom, 3-bath home located in Boone Ridge Estates is just a few minutes from Lakeview Marina. This split-bedroom floor plan offers a large master bedroom and two additional bedrooms on the main level. An open kitchen with new appliances and a bar with stone accents provides for easy entertaining. Enjoy your morning coffee watching deer from a large, covered back deck right off the kitchen/dining area. Also on the main level is the laundry room and an impressive great room with vaulted ceilings with a stone fireplace. The Master Bedroom features an open balcony above and a spacious master bath with double vanity and walk-in closet. Upstairs you will find another bedroom, a full bath and a bonus room. The balcony upstairs runs into the master bedroom where there is room for additional sitting area/office. Another unique feature of this home is an oversized, unfinished basement with dual garage doors and a workshop, providing plenty of room for storage and vehicles. Sitting on two lots with a concrete driveway and detached metal carport for additional covered parking. Partial fenced-in backyard with professionally installed kennel. Work benches in basement are included w/sale. Basement has rough-in plumbing and dry-locked walls. Conveniently located close to Tri-Cities Airport, I-26, the new West Ridge High School and the lake. Buyer/Buyer agent to verify information herein.
Location not available
Exterior Features
- Style 2 Story, Log
- Construction Post and Beam, Site Built
- Siding Log, Stone Veneer
- Roof Architect Shingle
- Garage Yes
- Water Public
- Sewer Septic Tank
- Lot Dimensions 1.25 Acres
- Lot Description Level, Sloped
Interior Features
- Appliances Dishwasher, Microwave, Range, Refrigerator
- Heating Fireplace(s), Heat Pump, Propane
- Cooling Ceiling Fan(s), Central Air, Heat Pump, Zoned
- Basement Full, Garage Door, Unfinished, Workshop
- Fireplaces Description Gas Log, Living Room, Stone
- Year Built 2004
- Stories 2
Neighborhood & Schools
- Elementary School Holston
- Middle School Holston
- High School Sullivan Cent
Financial Information
- Parcel ID 108o A 012.00
- Zoning Residential


 All information is deemed reliable but not guaranteed accurate. Such Information being provided is for consumers' personal, non-commercial use and may not be used for any purpose other than to identify prospective properties consumers may be interested in purchasing.
All information is deemed reliable but not guaranteed accurate. Such Information being provided is for consumers' personal, non-commercial use and may not be used for any purpose other than to identify prospective properties consumers may be interested in purchasing.