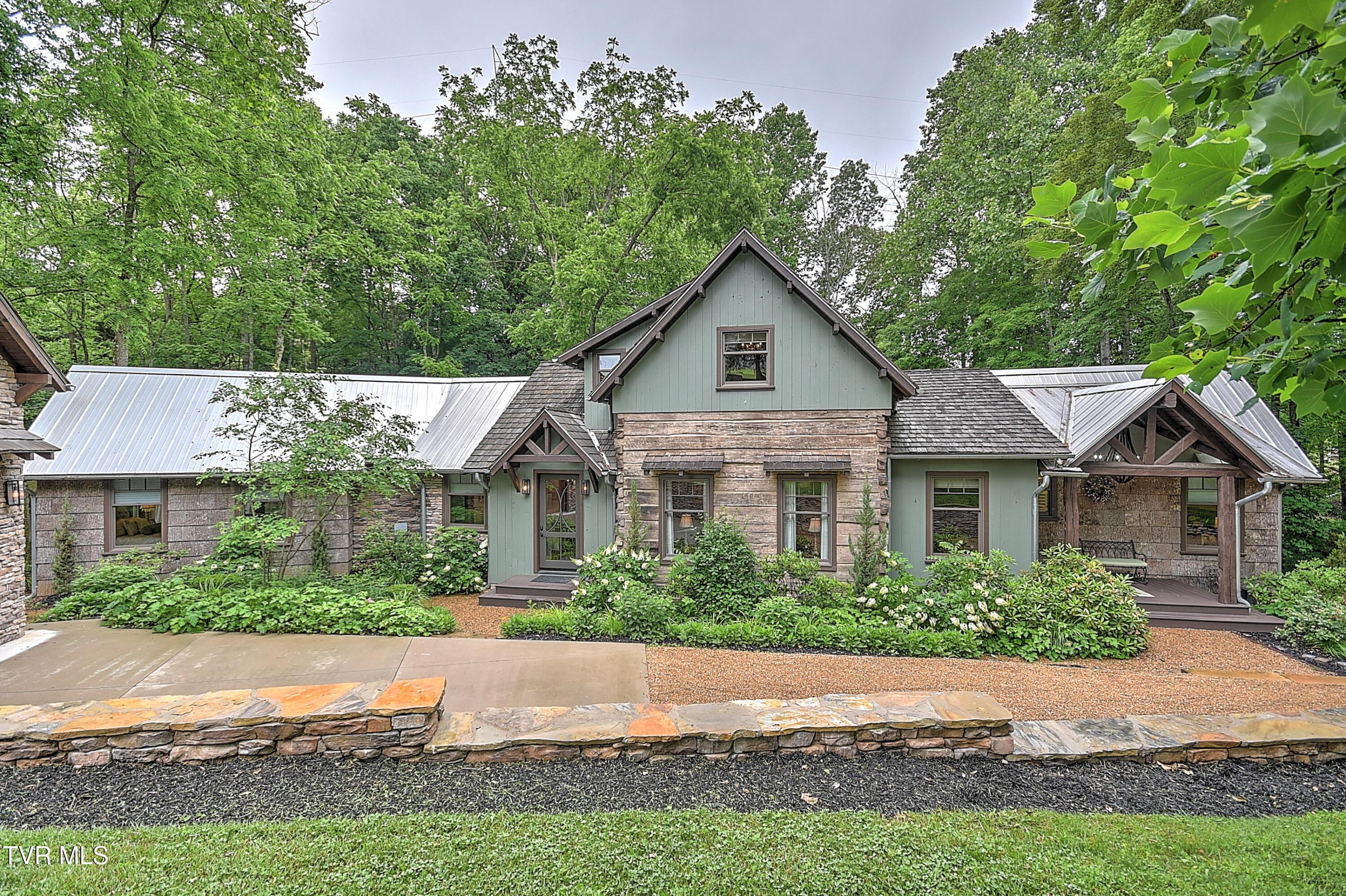Loading
435 whitehead road
Bluff City, TN 37618
$1,599,000
4 BEDS 3.5 BATHS
3,895 SQFT2.14 AC LOTResidential - Single Family




Bedrooms 4
Total Baths 4
Full Baths 3
Square Feet 3895
Acreage 2.14
Status Pending
MLS # 9981008
County Sullivan
More Info
Category Residential - Single Family
Status Pending
Square Feet 3895
Acreage 2.14
MLS # 9981008
County Sullivan
A rare opportunity to own a custom built, beautiful single-family haven nestled amidst tranquil natural surroundings which blends privacy, comfort, and modern luxury.
The heart of this home is its impressive open plan kitchen. Granite countertops, a large kitchen island, trash compactor, under counter ice maker, reverse osmosis water system, instant hot water system, an under counter fridge, and an adjoining butler's pantry, it's designed for both everyday living and effortless entertaining. Skylights bathe the space in natural light while the adjacent dining area keeps mealtime inclusive.
Four spacious bedrooms deliver relaxed privacy for every member of the household. The primary suite is a true retreat. There is a walk-in closet, a another dressing room, and a spa-like bathroom with a luxurious walk-in shower.
The home's additional spaces thoughtfully balance functionality and comfort—an attic for seasonal storage, a versatile loft, dedicated home office for remote work, large laundry room with washer and dryer included. An electric gate and a privacy fence enhance security and peace of mind.
The carriage house has it's own separate living quarters and detached garage offer parking and extra storage, beautifully landscaped grounds that invite outdoor play or quiet moments amid nature.
The creek runs through the back of the property and has been meticulously designed to stream under the 16x32 steel-built screened enclosed bridge and 16X20 TV room.
Entertain with ease around the outdoor fire pit, surrounded by mature trees and a fenced yard that ensures peace and seclusion.
Homes of this caliber rarely come to market. Don't miss your chance to experience ground-up luxury and privacy at 435 Whitehead Rd. Schedule your private viewing today to truly appreciate all the features and exceptional quality this home has to offer. Buyer & buyer's agent to verify all information
Location not available
Exterior Features
- Style Craftsman, Log
- Construction Single Family
- Siding Metal, Shake, Wood
- Exterior Balcony
- Roof Metal, Shake, Wood
- Garage Yes
- Garage Description 2
- Water Public
- Lot Dimensions Irregular
Interior Features
- Heating Central
- Cooling Central Air
- Living Area 3,895 SQFT
- Year Built 2015
Neighborhood & Schools
- Subdivision Not In Subdivision
- Elementary School Mary Hughes
- Middle School East Middle
- High School East High
Financial Information
- Parcel ID 110 041.14
- Zoning Residential
Additional Services
Internet Service Providers
Listing Information
Listing Provided Courtesy of The Addington Agency Bristol
The data for this listing came from the TN/VA MLS.
Listing data is current as of 12/30/2025.


 All information is deemed reliable but not guaranteed accurate. Such Information being provided is for consumers' personal, non-commercial use and may not be used for any purpose other than to identify prospective properties consumers may be interested in purchasing.
All information is deemed reliable but not guaranteed accurate. Such Information being provided is for consumers' personal, non-commercial use and may not be used for any purpose other than to identify prospective properties consumers may be interested in purchasing.