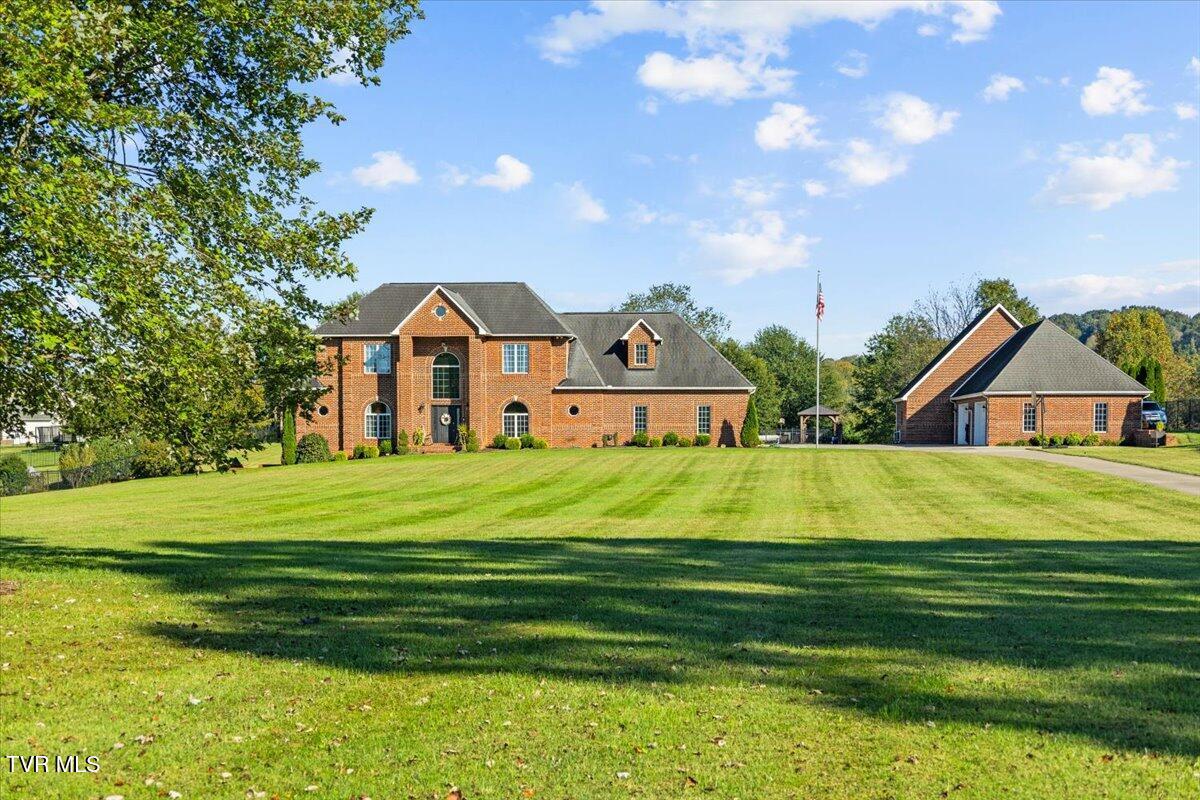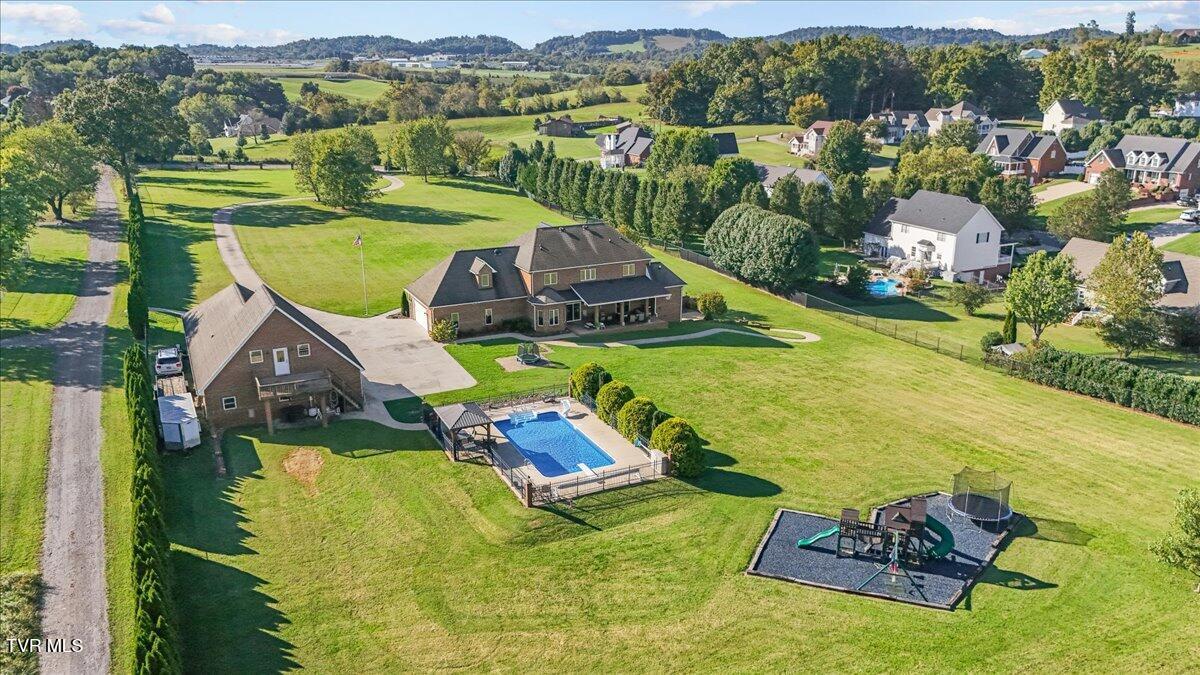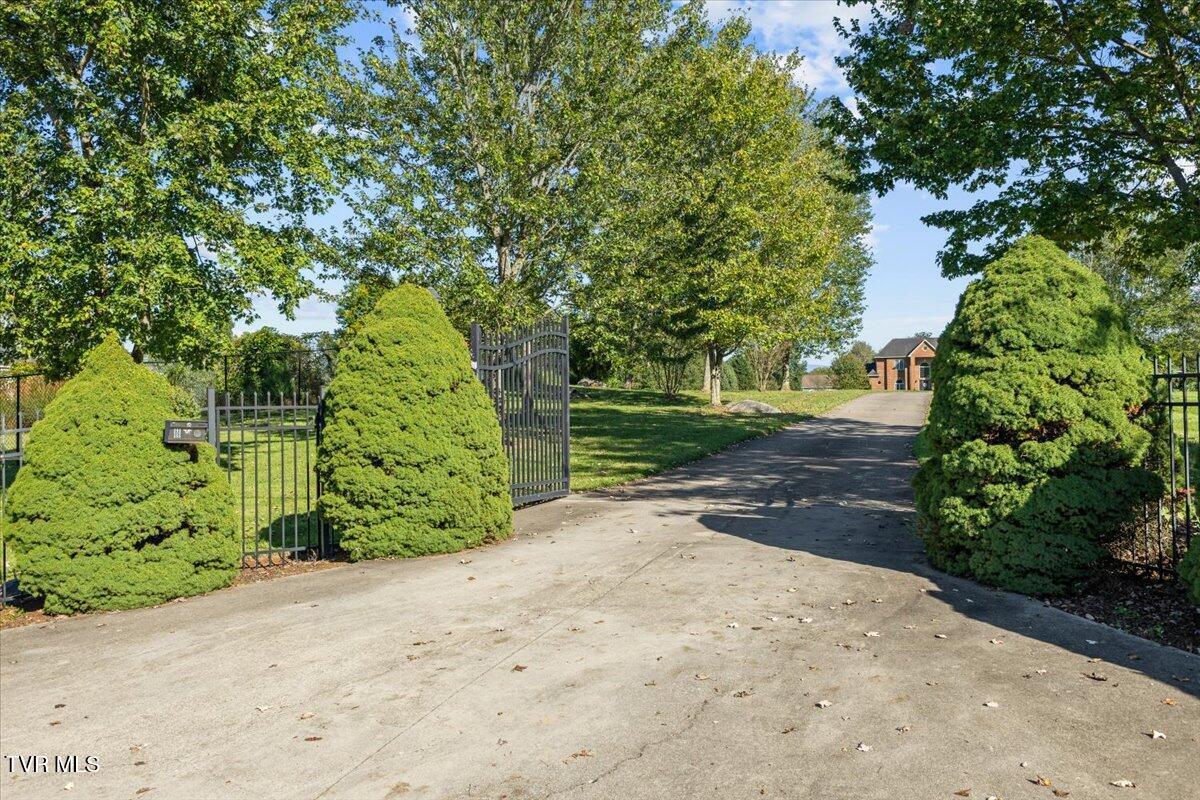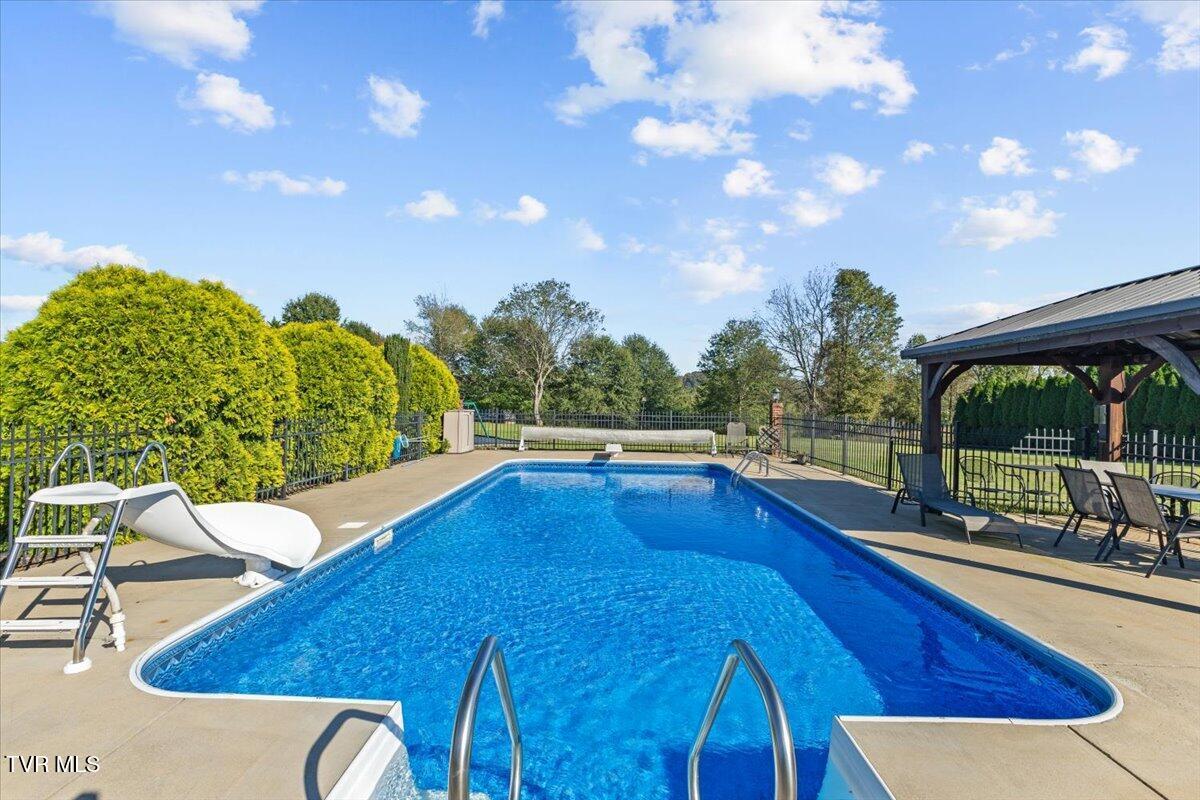Loading
Waterfront
295 brown circle
Blountville, TN 37617
$1,375,000
6 BEDS 5 BATHS
5,972 SQFT5.01 AC LOTResidential - Single Family
Waterfront




Bedrooms 6
Total Baths 5
Full Baths 4
Square Feet 5972
Acreage 5.01
Status Pending
MLS # 9987007
County Sullivan
More Info
Category Residential - Single Family
Status Pending
Square Feet 5972
Acreage 5.01
MLS # 9987007
County Sullivan
Grand All-Brick Estate on 5+ Acres with Lake Access, Mountain Views, and Endless Amenities on this one-of-a-kind property that combines classic craftsmanship, resort-style amenities, and the freedom of open country living.
From the moment you enter the long, winding concrete driveway, the setting feels like a private estate — stately and serene. This pancake flat, fully fenced and gated 5+ acres offer picturesque mountain views, lake access, and the flexibility of no restrictions. Whether you dream of keeping horses, establishing a mini-farm, or simply enjoying space and privacy, this property delivers it all.
At the heart of the property stands an all-brick custom-built home featuring 5+ bedrooms and 6 full bathrooms with thoughtful design throughout. The main level showcases a luxurious primary suite complete with a steam shower, whirlpool tub, and walk-in closet, alongside a large great room, formal dining room, and a chef's kitchen with custom cabinetry, granite countertops, island, bar seating, and breakfast nook. An office, laundry room and newly covered rear patio round out the main level!
Upstairs, you'll find three additional bedrooms, two full baths, and a spacious rec room/great room perfect for guests or family fun.
The lower level has been fully remodeled into a 1,800 sq. ft. daylight apartment, complete with its own private entrance, full kitchen, laundry room, bedroom, great room, and a walk-in bath/shower — ideal for extended family or rental potential.
Step outside to your own private retreat — featuring an 18x36 in-ground pool, lavish playground area, and a gazebo area for entertaining or relaxing. A paved golf cart path connects to a golf cart garage and leads directly to the main house.
Car enthusiasts and hobbyists will love the oversized attached two-car garage plus the detached four-car garage and workshop, which includes an upstairs room with a separate entrance — perfect for a studio apartment, office, or guest suite.
Additional highlights include a geothermal heating and cooling system, meticulously maintained grounds, and an unbeatable location — convenient to Tri-Cities yet private and peaceful.
A rare find — combining estate living, flexibility, and luxury — all within minutes of Boone Lake and the best of East Tennessee.Buyer/Buyer's Agent to verify all measurements and information.
Location not available
Exterior Features
- Style Traditional
- Construction Single Family
- Siding Shingle
- Exterior Playground, Other, See Remarks
- Roof Shingle
- Garage Yes
- Garage Description 6
- Water Public
- Sewer Septic Tank
- Lot Dimensions 254 X 881 IRR
- Lot Description Pasture
Interior Features
- Heating Geothermal, Heat Pump
- Cooling Geothermal, Heat Pump
- Basement Finished, Full, Garage Door, Heated, Walk-Out Access
- Living Area 5,972 SQFT
- Year Built 2004
Neighborhood & Schools
- Subdivision Not In Subdivision
- Elementary School Holston
- Middle School Central
- High School West Ridge
Financial Information
- Parcel ID 094 048.40
- Zoning RS
Additional Services
Internet Service Providers
Listing Information
Listing Provided Courtesy of Berkshire Hathaway Greg Cox Real Estate
The data for this listing came from the TN/VA MLS.
Listing data is current as of 12/02/2025.


 All information is deemed reliable but not guaranteed accurate. Such Information being provided is for consumers' personal, non-commercial use and may not be used for any purpose other than to identify prospective properties consumers may be interested in purchasing.
All information is deemed reliable but not guaranteed accurate. Such Information being provided is for consumers' personal, non-commercial use and may not be used for any purpose other than to identify prospective properties consumers may be interested in purchasing.