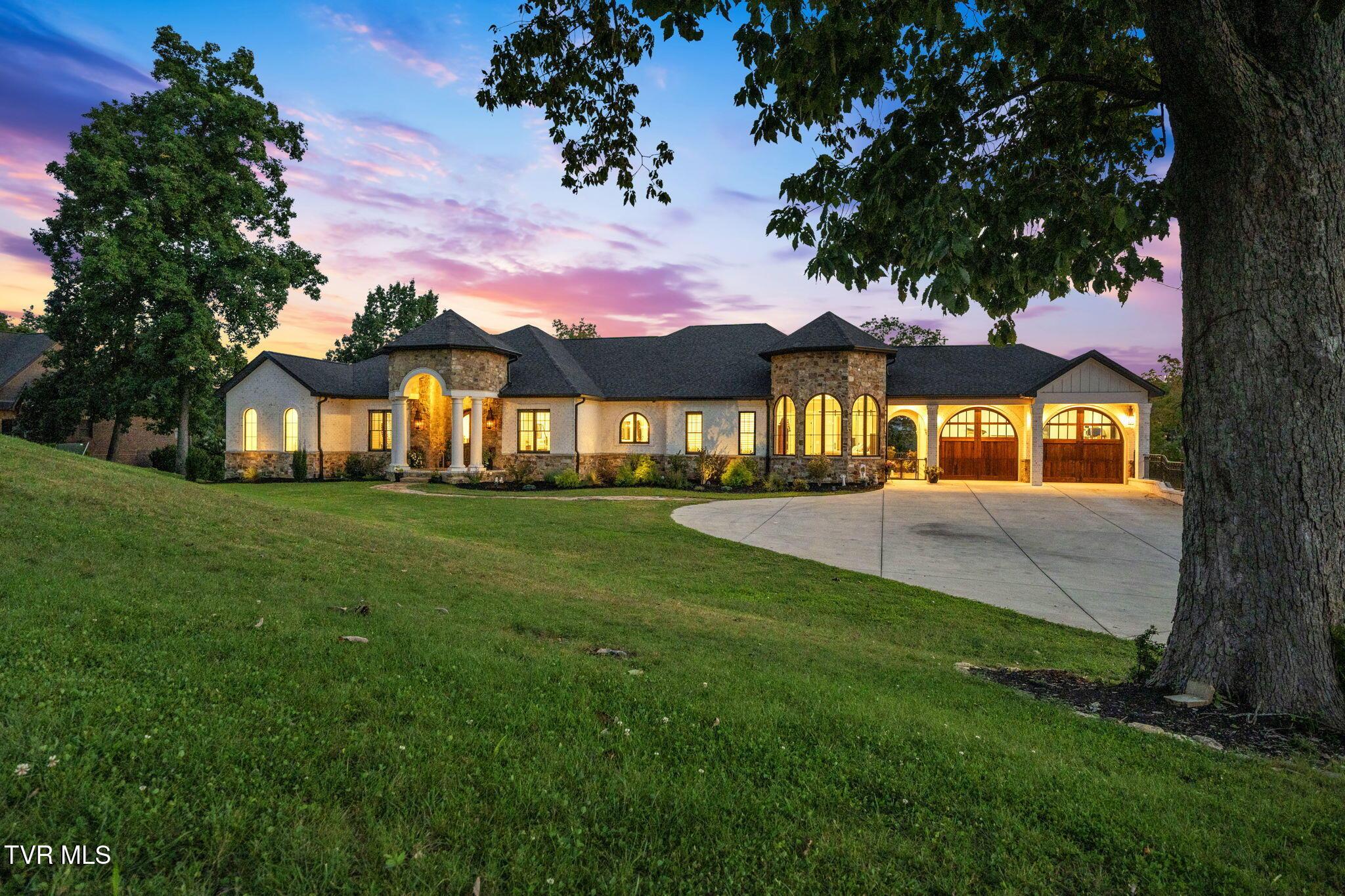253 forest lane n
Blountville, TN 37617
5 BEDS 6-Full 1-Half BATHS
0.94 AC LOTResidential - Single Family

Bedrooms 5
Total Baths 7
Full Baths 6
Acreage 0.95
Status Off Market
MLS # 9985942
County Sullivan
More Info
Category Residential - Single Family
Status Off Market
Acreage 0.95
MLS # 9985942
County Sullivan
Welcome to 253 Forest Lane N. Nestled along the shores of Boone Lake, this extraordinary lakefront estate redefines sophisticated living with its seamless blend of luxury and natural splendor. This like-new custom residence presents five thoughtfully appointed bedrooms and six and a half bathrooms across an impressive 8,350 sq feet of meticulously crafted living space. No detail was left undone when planning this build. Once you walk through the double wooden doors into the foyer, a relaxing feeling comes over you as your eyes take in the views of the lake and mountains. The heart of this architectural masterpiece is the kitchen and keeping room. Showcasing beautiful pieces of Calcutta gold marble countertops complementing a custom La Cornue range sitting beneath an elegant brick wall housing the range hood complete with wall mounted pot filler...every chef's dream. Premium Sub-Zero refrigeration, wine cooler, and convenient freezer drawers, two sinks, one cast iron, with Waterstone Faucets round out this perfect kitchen. But wait, there is more. The hidden pantry gives even more storage and cabinets, making for a perfect coffee bar. Eight-inch solid white oak flooring flows gracefully throughout the main level, while heated tile floors embrace the primary and 2 guest bathrooms in warmth and comfort. The open floor plan creates an effortless flow between living spaces, highlighted by a striking limestone fireplace in the living area and a dual-fuel fireplace in the keeping room that accommodates both gas and wood burning. Stately glass and wooden doors provide privacy to the study, conveniently located just off the kitchen area. The primary suite provides a calming spa-like
feel..beautifully designed bath with cast iron soaking tub and multiple shower heads to enjoy in the huge walk in shower, just what you need after a long stressful day.
Floor-to-ceiling window frames spectacular lake and mountain vistas from the keeping room, while the doors leading out to the Cali bamboo deck, featuring sleek glass panel railings that preserve unobstructed views. Nothing better than sitting out enjoying a morning cup of coffee or an evening dinner and cocktails. Perfect for entertaining, and all of this is just the main level. Take the party to the lower level where you will find tall ceiling, Raintree flooring through out, a room designed to set up your own home theater, game room perfect for the pool table, open space for golf simulator, guest den to enjoy with family and friends and huge workout room. The lower patio leading to back yard would be the perfect place for a pool. Modern conveniences include a state-of-the-art central vacuum system with ingenious in-wall hose storage for seamless accessibility. The recently constructed dock, has matching Cali bamboo boards, extends your living space directly onto the water for lazy summer days relaxing after a fun filled day of boating and skiing. Located within proximity to Tri-Cities Airport, this is a great location if your profession requires lots of travel and the vibrant Lakeview Marina is just a couple miles away. This residence offers both tranquil lakeside living and convenient access to regional amenities. Energy efficiency meets elegance through comprehensive foam insulation, ensuring year-round comfort while maintaining environmental consciousness. This exceptional property presents an unparalleled opportunity to embrace the coveted lake lifestyle you have always envisioned, wrapped in authentic elegance and contemporary sophistication. Both garages are wired for EV plug. Set up your private showing today. Please ask agent for uploaded deed showing 6 foot easement on community lot. Sellers pay HOA 100.00 annually for this. Community pool and fantastic walking trail. Sq footage is approximate.
Location not available
Exterior Features
- Style French Provincial
- Construction Single Family
- Siding Asphalt, Shingle
- Exterior Balcony, Dock
- Roof Asphalt, Shingle
- Garage Yes
- Garage Description 4
- Water Public
- Sewer Public Sewer
- Lot Dimensions 41 x 180 x 187 x 151 x 309
Interior Features
- Heating Fireplace(s), Heat Pump
- Cooling Ceiling Fan(s), Central Air
- Basement Concrete, Finished, Full, Garage Door, Heated, Interior Entry, Walk-Out Access, Wood Floor
- Year Built 2023
Neighborhood & Schools
- Subdivision Grande Harbor
- Elementary School Holston
- Middle School Sullivan Central Middle
- High School West Ridge
Financial Information
- Parcel ID 094l B 034.20
- Zoning R1
Listing Information
Properties displayed may be listed or sold by various participants in the MLS.


 All information is deemed reliable but not guaranteed accurate. Such Information being provided is for consumers' personal, non-commercial use and may not be used for any purpose other than to identify prospective properties consumers may be interested in purchasing.
All information is deemed reliable but not guaranteed accurate. Such Information being provided is for consumers' personal, non-commercial use and may not be used for any purpose other than to identify prospective properties consumers may be interested in purchasing.