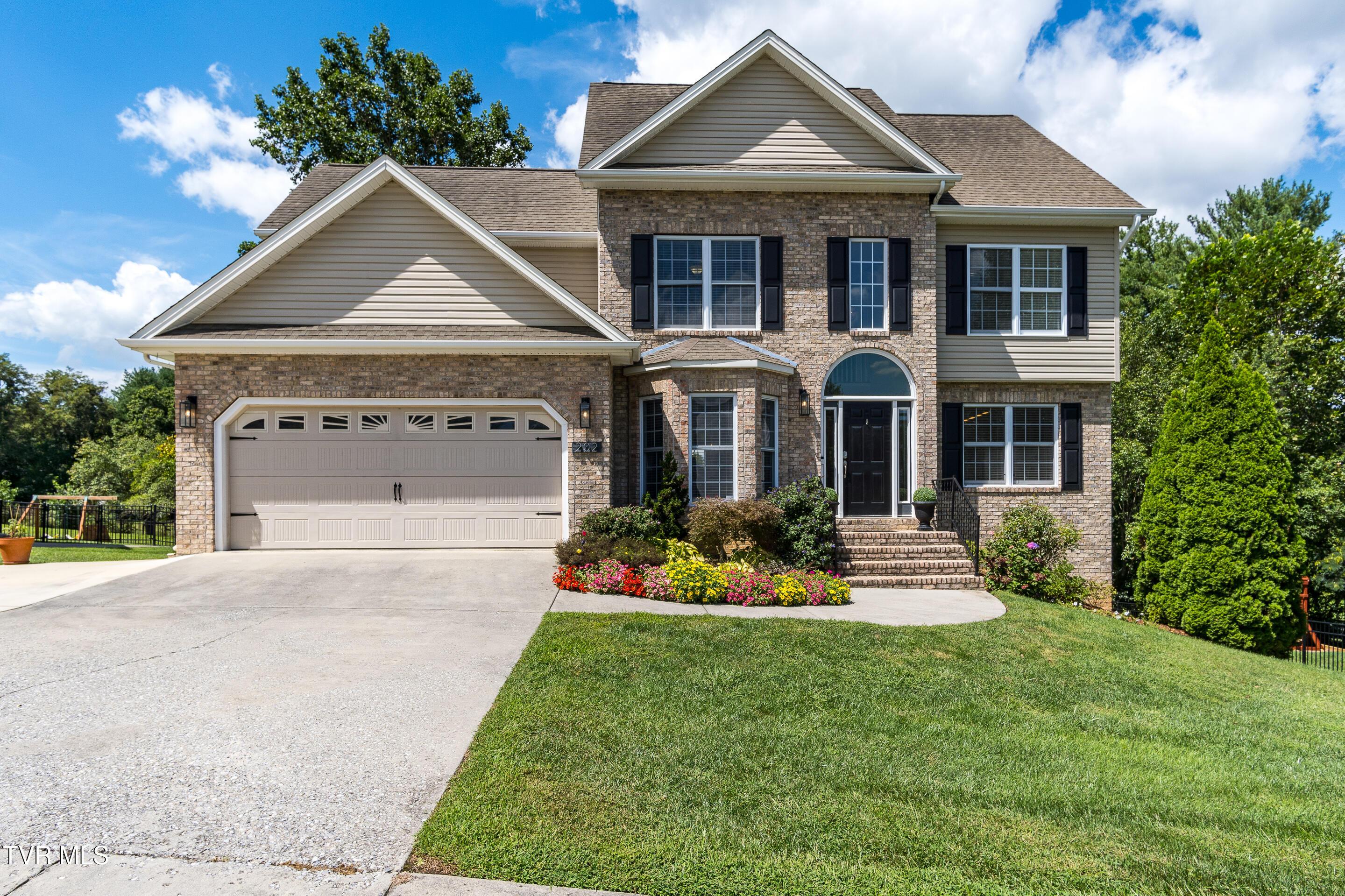202 jessicas way
Johnson City, TN 37615
5 BEDS 3-Full BATHS
0.23 AC LOTResidential - Single Family

Bedrooms 5
Total Baths 3
Full Baths 3
Acreage 0.23
Status Off Market
MLS # 9984982
County Washington
More Info
Category Residential - Single Family
Status Off Market
Acreage 0.23
MLS # 9984982
County Washington
If you are looking for a spacious, well maintained and tastefully updated home that is close to everything without the hustle and bustle of the city, your looking days are over! This 5BR, 3 full bath brick home is conveniently located just 10 minutes from north Johnson City (mall area), 10 minutes from Gray, and 5 minutes from Boone Lake. If top rated schools are a priority, this home has those too. Looking to host friends and family for the big game? An extended concrete driveway, recently updated (2022) and remodeled kitchen with all new appliances, quartz countertops, and island with seating; a new 23'x12' covered back deck; and a basement wet bar that walks out to a fire pit area will make entertaining at home way more fun than venturing out. Main floor has the kitchen, a full bathroom, dining room, flex office space/living room, a bedroom, and a family room with gas log (LP) fireplace. Upstairs you will find the main bedroom with adjacent full bath and garden tub, a laundry area, 2 additional bedrooms and a full bath, and a large FROG that could be a playroom, upstairs den, office, or an additional bedroom depending on your needs. The home is rounded out nicely by a spacious 2 car garage, a radon mitigation system, several walk in closets, an open floor plan, and plenty of flexibility to fit your needs both now and in the future. Rarely can one home check so many boxes and offer this much versatility. Don't settle for less when you can have it all! All Information is deemed to be reliable but is not guaranteed. Buyer/buyers agent to confirm all information provided herein.
Location not available
Exterior Features
- Style Traditional
- Construction Single Family
- Siding Asphalt
- Roof Asphalt
- Garage Yes
- Garage Description 2
- Water Public
- Sewer Public Sewer
- Lot Dimensions 90x110 IRR
Interior Features
- Heating Central, Electric, Fireplace(s)
- Cooling Ceiling Fan(s)
- Basement Block, Exterior Entry, Partial Heat, Partially Finished, Plumbed, Walk-Out Access
- Year Built 2008
Neighborhood & Schools
- Subdivision Bartons Creek
- Elementary School Lake Ridge
- Middle School Indian Trail
- High School Science Hill
Financial Information
- Parcel ID 012l C 004.00
- Zoning RS


 All information is deemed reliable but not guaranteed accurate. Such Information being provided is for consumers' personal, non-commercial use and may not be used for any purpose other than to identify prospective properties consumers may be interested in purchasing.
All information is deemed reliable but not guaranteed accurate. Such Information being provided is for consumers' personal, non-commercial use and may not be used for any purpose other than to identify prospective properties consumers may be interested in purchasing.