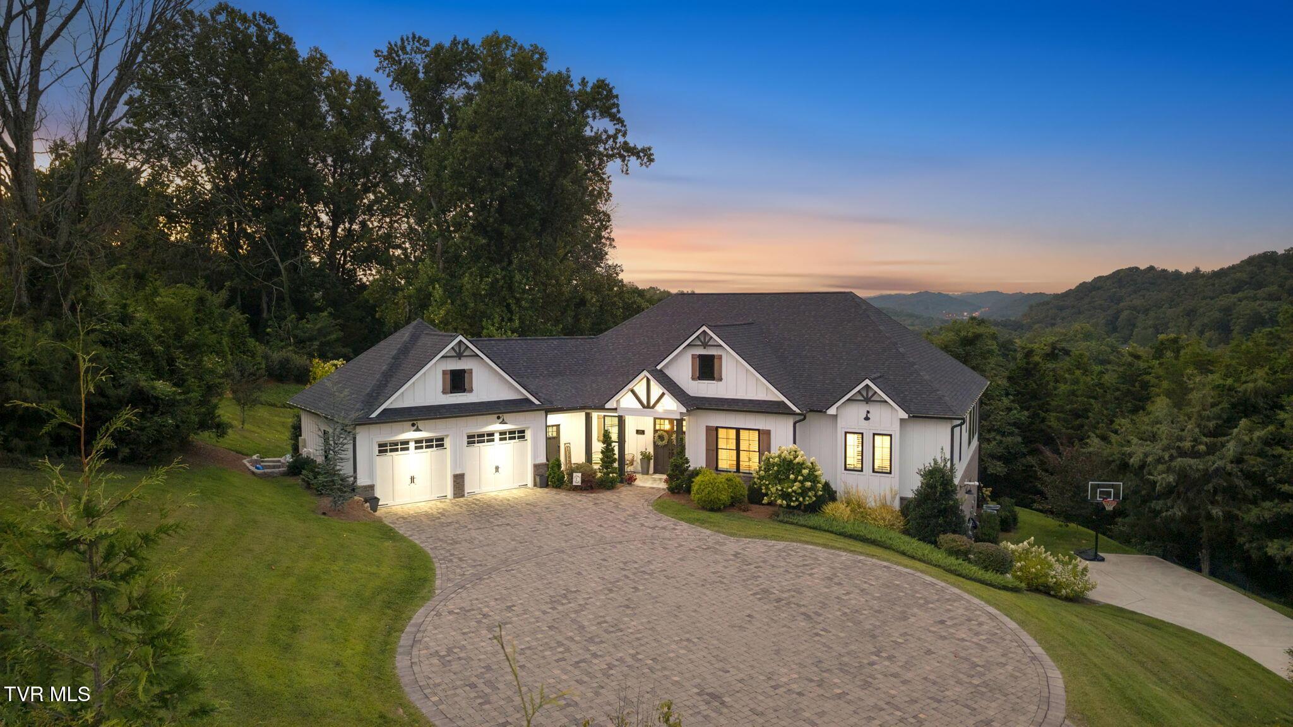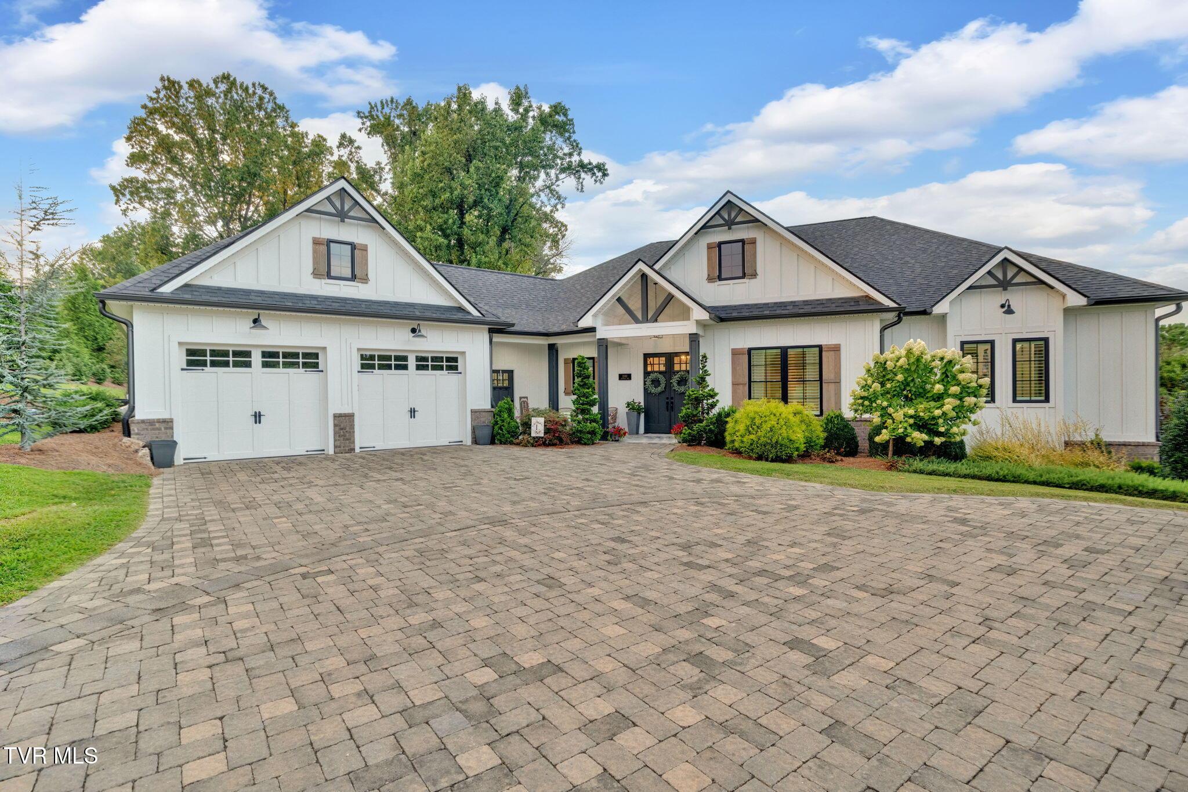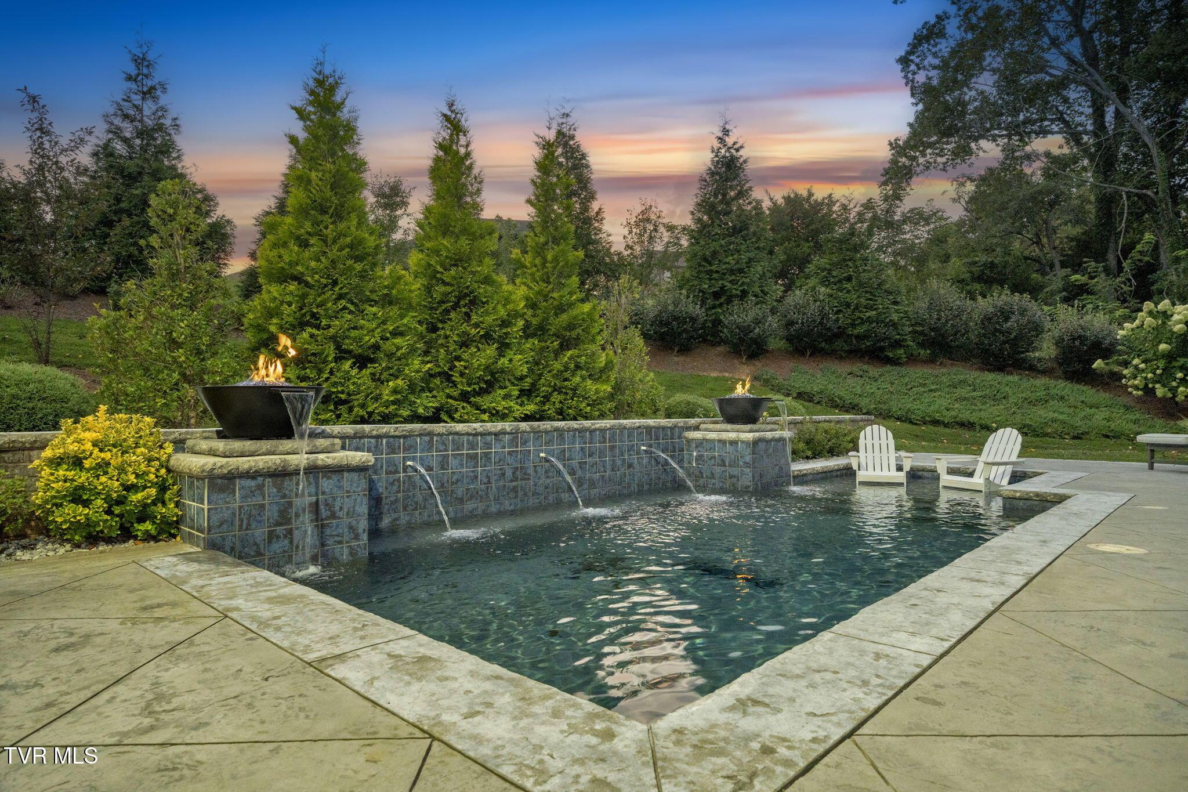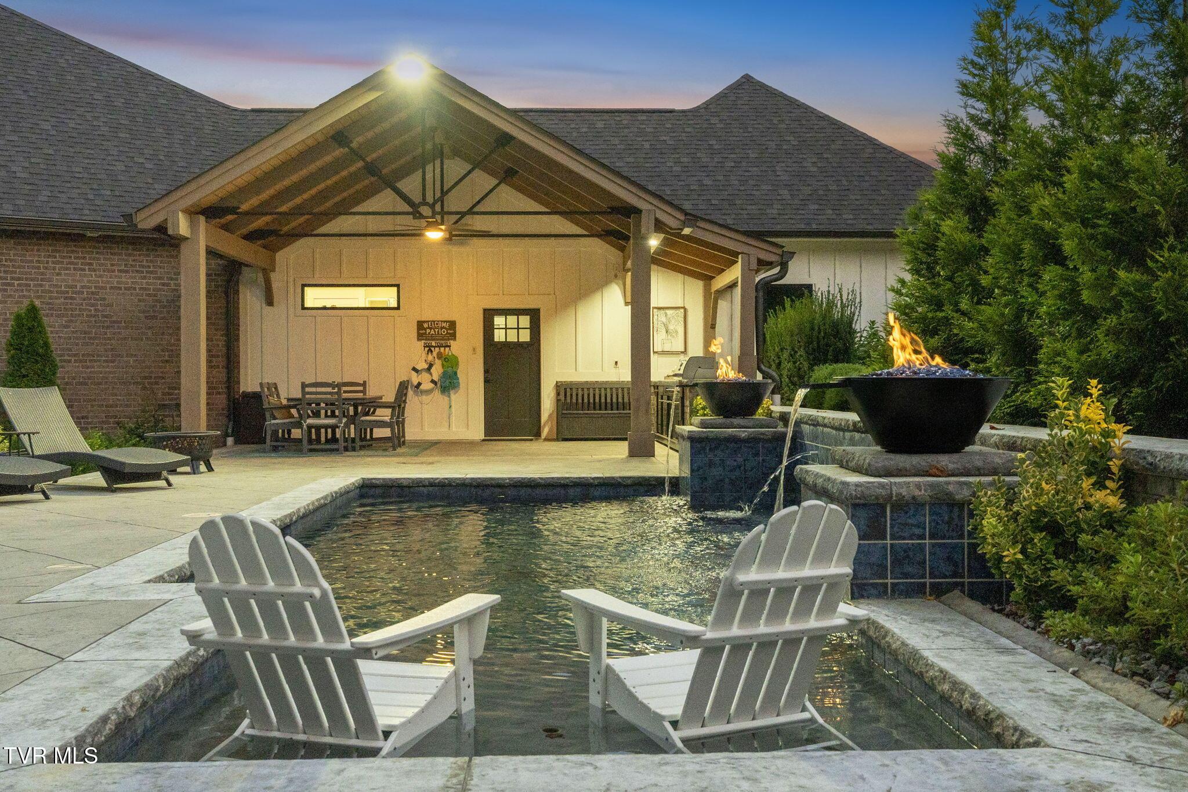Loading
1590 prospects way way
Johnson City, TN 37615
$1,350,000
4 BEDS
4,822 SQFT1.98 AC LOTResidential - Single Family




Bedrooms 4
Full Baths 4
Square Feet 4822
Acreage 1.98
Status Pending
MLS # 9984852
County Washington
More Info
Category Residential - Single Family
Status Pending
Square Feet 4822
Acreage 1.98
MLS # 9984852
County Washington
Welcome to this exceptional estate in the highly desirable Daniel's Ridge community, where elegance, comfort, and privacy come together in one remarkable property. Nestled on two private wooded acres with beautiful mountain views, this home offers the best of both worlds—neighborhood living with seclusion and space. Boasting over 4,700 finished square feet, the thoughtful layout, timeless design, and upscale features make this a true one-of-a-kind opportunity in East Tennessee.
From the moment you arrive, the home makes an impression. The paver driveway and stately exterior invite you inside to soaring 10' ceilings, 8' doors, and an open-concept design filled with natural light. The main living area is perfectly designed for gathering, featuring not one but two living spaces—ideal for entertaining or simply relaxing with the family.
The chef's kitchen is a dream, outfitted with double ovens, a large center island, a massive walk-in pantry, and beautiful finishes that combine function with style. Whether you're preparing everyday meals or hosting a dinner party, this space will not disappoint.
The owners suite is a retreat unto itself, featuring a free-standing soaking tub, dual vanities, a custom tiled walk-in shower, and two expansive his-and-hers closets. Thoughtfully positioned on the main level are two additional bedrooms, each with generous square footage, dedicated full bathrooms, and walk-in closets—ensuring comfort and privacy for family members or guests.
A true highlight of the home is the screened-in porch with its own stone fireplace, providing a cozy spot to enjoy the outdoors year-round while soaking in the surrounding privacy and mountain backdrop.
The finished basement expands the home's possibilities even further, serving as a complete in-law suite with its own private driveway leading directly to a separate garage. Inside, you'll find a full kitchen, large living room, primary bedroom, laundry room, and abundant storage. It's the perfect setup for extended family, long-term guests, or multi-generational living.
Step outside and discover why this home is an entertainer's paradise. The backyard features a heated Gunnite pool accented by dramatic fire bowls, relaxing fountains, and stamped concrete decking. The resort-style atmosphere is completed with a built-in outdoor kitchen featuring a grill, sink, and refrigerator—an ideal setting for summer cookouts, evening gatherings, or simply unwinding in your private oasis.
And while the home itself is extraordinary, the location makes it even more special. Situated in Daniel's Ridge, you'll enjoy the security and connection of a neighborhood while maintaining privacy on your wooded 2-acre lot. The property is also conveniently located—just minutes from Johnson City and Kingsport, close to Boone Lake, and only a short drive to the Tri-Cities Airport. Whether you're commuting, traveling, or enjoying all that East Tennessee has to offer, this location is truly prime.
Additional Features Include:
-Extensive trim package with wainscoting, shiplap, and accent walls
-Energy-efficient spray foam insulation
-Durable poured concrete wallsPaver driveway for timeless curb appeal
-Garage space for up to 4 cars
-Natural gas HVAC and water heater
-High-speed fiber internet
-Additional acreage available
This home is more than just a place to live—it's a lifestyle. With its thoughtful design, resort-style amenities, and unbeatable location, it offers the very best of East Tennessee living. Owner / Agent. All information deemed reliable but subject to buyers verification. Additional acreage available.
Location not available
Exterior Features
- Style Craftsman, Ranch
- Construction Single Family
- Siding Shingle
- Exterior Outdoor Grill, Playground
- Roof Shingle
- Garage Yes
- Garage Description 4
- Water Public
- Sewer Public Sewer
- Lot Dimensions 239 x 106 x 309 x 158 x 443 irr
Interior Features
- Heating Heat Pump, Natural Gas
- Cooling Central Air
- Basement Concrete, Exterior Entry, Finished, Full, Garage Door, Heated, Interior Entry, Walk-Out Access
- Living Area 4,822 SQFT
- Year Built 2021
Neighborhood & Schools
- Subdivision Daniels Ridge
- Elementary School Boones Creek
- Middle School Boones Creek
- High School Daniel Boone
Financial Information
- Parcel ID 005n G 003.00
- Zoning Residential
Additional Services
Internet Service Providers
Listing Information
Listing Provided Courtesy of Foundation Realty Group
The data for this listing came from the TN/VA MLS.
Listing data is current as of 10/17/2025.


 All information is deemed reliable but not guaranteed accurate. Such Information being provided is for consumers' personal, non-commercial use and may not be used for any purpose other than to identify prospective properties consumers may be interested in purchasing.
All information is deemed reliable but not guaranteed accurate. Such Information being provided is for consumers' personal, non-commercial use and may not be used for any purpose other than to identify prospective properties consumers may be interested in purchasing.