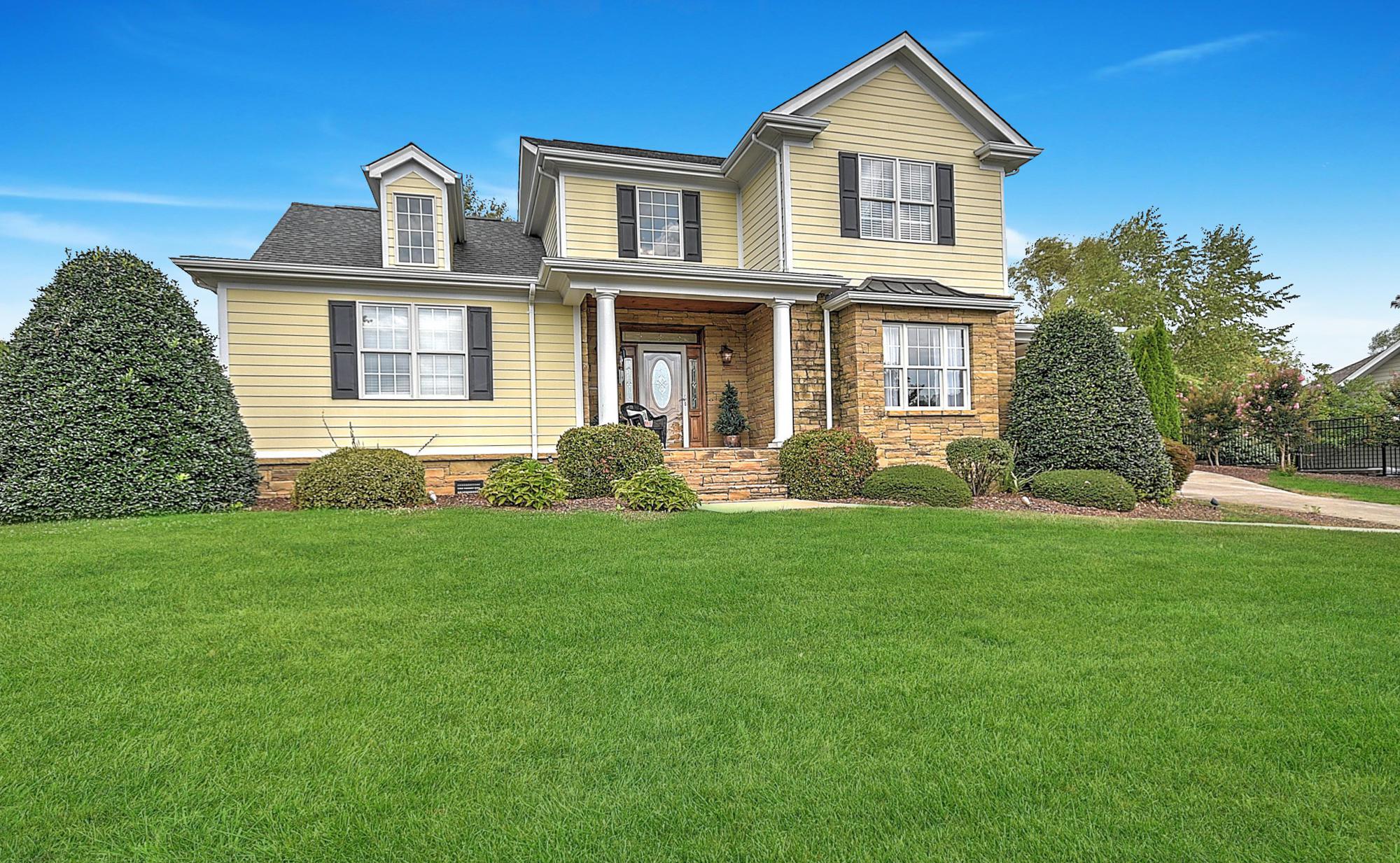149 grande harbor way
Blountville, TN 37617
4 BEDS 3-Full 1-Half BATHS
0.43 AC LOTResidential - Single Family

Bedrooms 4
Total Baths 4
Full Baths 3
Acreage 0.43
Status Off Market
MLS # 9912198
County Sullivan
More Info
Category Residential - Single Family
Status Off Market
Acreage 0.43
MLS # 9912198
County Sullivan
Charming Stephen Fuller Design with Stately Pillars in Prestigious Grande Harbor! This home offers main level living with impressive craftsmanship and unique features throughout. The spacious foyer is very welcoming and opens to the living room and dining room. This area offers an abundance of natural light, a stone fireplace, tray ceilings, bay window and beautiful hardwood flooring. The kitchen is well appointed with granite counters, custom Maple cabinetry, stainless steel appliances and a french door leading to the covered side porch. The main level also offers a private office, guest bath and large great room that opens to the back patio. The stained concrete patio is wonderful is wonderful for entertaining with a cozy stone fireplace, great landscaping, and arbor and plenty of privacy. The master suite on the main level has tray ceilings and a master bath with double vanity, jetted tub, walk-in closet with built ins and tile shower. The 2nd level includes one bedroom with private bath and 2 other nice size bedrooms with Jack and Jill bathroom. Great storage in the over sized garage with a large storage room and cabinets. Other features include security system, central vacuum, utility sink and pantry. Amenities of Grande Harbor Subdivision are unprecedented in Tri Cities and include a Fantastic Community Pool. Covered grilling area, clubhouse, billiards room, weight room, playground, walking trail with creek, sidewalks, gazebos, day docks and lake access. Centrally located near Tri Cities airport and on Boone Lake. Interstate, grocery stores, banking and Restaurants all within 5 minutes of this Spectacular Neighborhood!
Location not available
Exterior Features
- Style 2 Story
- Construction Site Built
- Siding HardiPlank Type, Stone Veneer
- Exterior Outdoor Fireplace, See Remarks, Sidewalk
- Roof Architect Shingle
- Garage No
- Water Public
- Sewer Public Sewer
- Lot Dimensions 160x175
- Lot Description Cleared, Level
Interior Features
- Appliances Dishwasher, Refrigerator
- Heating Fireplace(s), Heat Pump
- Cooling Ceiling Fan(s), Heat Pump
- Basement Crawl Space
- Fireplaces Description Great Room
- Year Built 2005
- Stories 2
Neighborhood & Schools
- Subdivision Grande Harbor
- Elementary School Holston
- Middle School Holston
- High School Sullivan Cent
Financial Information
- Parcel ID 094n A 054.00
- Zoning RES
Listing Information
Properties displayed may be listed or sold by various participants in the MLS.


 All information is deemed reliable but not guaranteed accurate. Such Information being provided is for consumers' personal, non-commercial use and may not be used for any purpose other than to identify prospective properties consumers may be interested in purchasing.
All information is deemed reliable but not guaranteed accurate. Such Information being provided is for consumers' personal, non-commercial use and may not be used for any purpose other than to identify prospective properties consumers may be interested in purchasing.