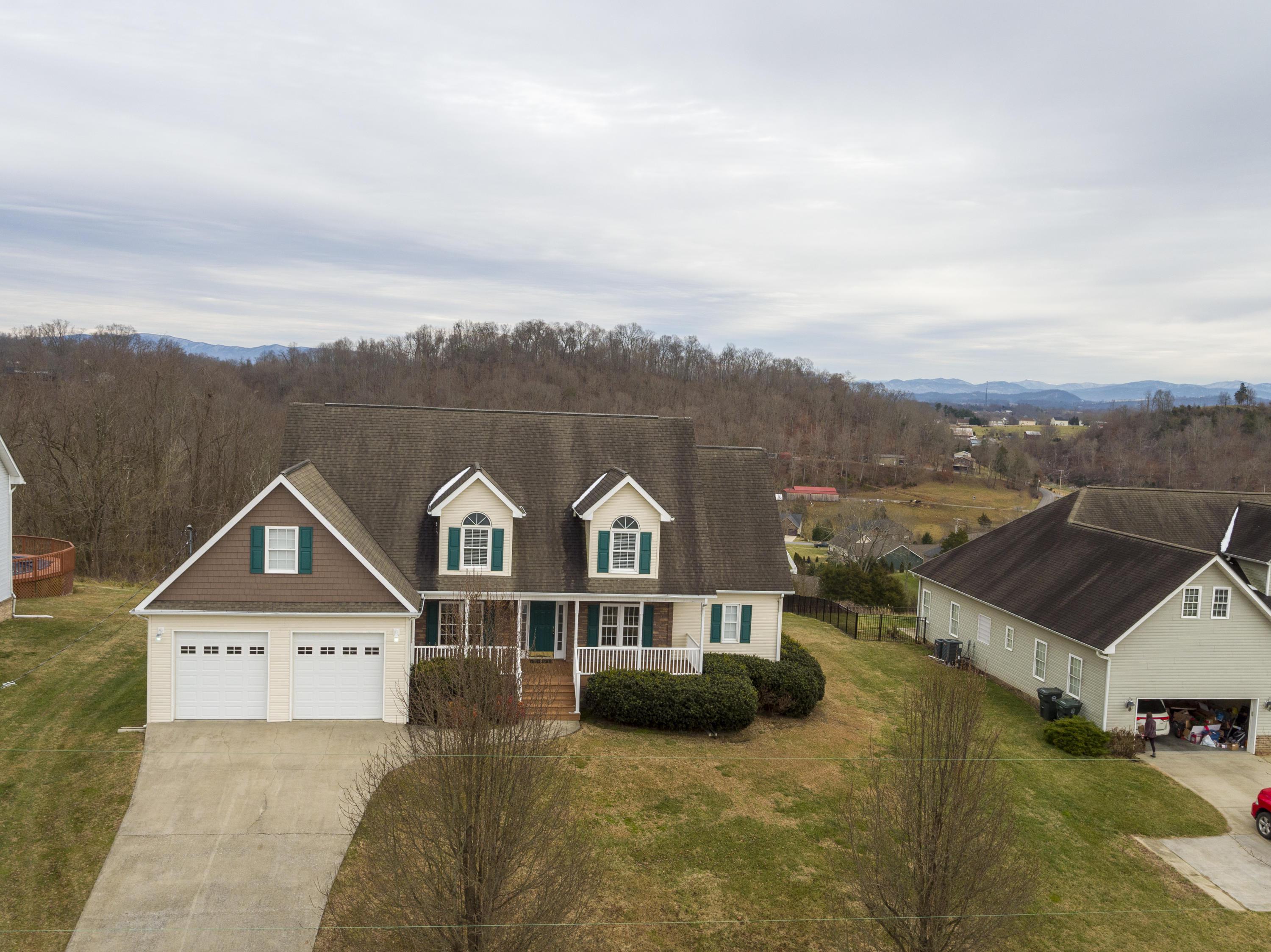127 free hill extension
Johnson City, TN 37615
4 BEDS 3-Full 1-Half BATHS
0.74 AC LOTResidential - Single Family

Bedrooms 4
Total Baths 4
Full Baths 3
Acreage 0.74
Status Off Market
MLS # 9918032
County Washington
More Info
Category Residential - Single Family
Status Off Market
Acreage 0.74
MLS # 9918032
County Washington
VIEWS, VIEWS and MORE VIEWS!! Not only does this home afford fantastic front AND back views, but it also offers a great floor plan and many features. Since purchasing, the Owner has done the following: replaced the front porch and back deck with low maintenance composite decking and vinyl railings; added solar panels; added a mini-split unit to the Sunroom; replaced most windows; updated the Kitchen flooring to large ceramic tile; updated the Family Room, Dining Room, Half Bath and Hallway flooring to engineered hardwood; replaced the HVAC for the main level and Basement with a Lennox system with a built in humidifier and filtration system; added stacked stone to the two-story gas fireplace; replaced the Kitchen counters with quartz; added a concrete pad in the rear and MORE! Enter into the two-story foyer and you have a private Office to your right and a formal Dining Room to your left. Straight ahead is the Family Room with gas fireplace, vaulted ceiling and recessed lighting. The Kitchen has ample cabinetry and counter space with a walk in pantry, a bay breakfast area and you can access the Sunroom from here to take in those views. The Laundry Room is HUGE on this level and don't forget the two car garage. There is a half bathroom for guests near the large Master en suite. There is a bay sitting area off the Master bedroom which again offers those back views and the Master Bathroom has two closets, a soaking tub and separate shower. Upstairs you have a second Master suite with a full bath, walk in closet and another bedroom with a walk in closet as well. What is unique is the third bedroom which has a separate room with bookshelves and a closet you pass through to get to the bedroom and walk in closet. The full Basement is unfinished and has a garage bay door for easy access to the exterior. Come see this beauty today!! Information contained herein taken from third party sources and while deemed reliable, not guaranteed. Buyer/Buyer's Agent to verify.4906R
Location not available
Exterior Features
- Style 2 Story, Traditional
- Construction Site Built
- Siding Vinyl Siding
- Roof Architect Shingle, Solar Panels
- Garage Yes
- Water Public
- Sewer Septic Tank
- Lot Dimensions 100 X 330 IRR
- Lot Description Rolling Slope
Interior Features
- Appliances Dishwasher, Electric Range, Refrigerator
- Heating Fireplace(s), Heat Pump, Propane, Space Heater
- Cooling Ceiling Fan(s), Heat Pump, Wall Unit(s)
- Basement Concrete, Exterior Entry, Garage Door, Interior Entry, Plumbed, Unfinished
- Fireplaces Description Gas Log
- Year Built 2003
- Stories 2
Neighborhood & Schools
- Elementary School Gray
- Middle School Gray
- High School Daniel Boone
Financial Information
- Parcel ID 012f D 006.00
- Zoning A-1


 All information is deemed reliable but not guaranteed accurate. Such Information being provided is for consumers' personal, non-commercial use and may not be used for any purpose other than to identify prospective properties consumers may be interested in purchasing.
All information is deemed reliable but not guaranteed accurate. Such Information being provided is for consumers' personal, non-commercial use and may not be used for any purpose other than to identify prospective properties consumers may be interested in purchasing.