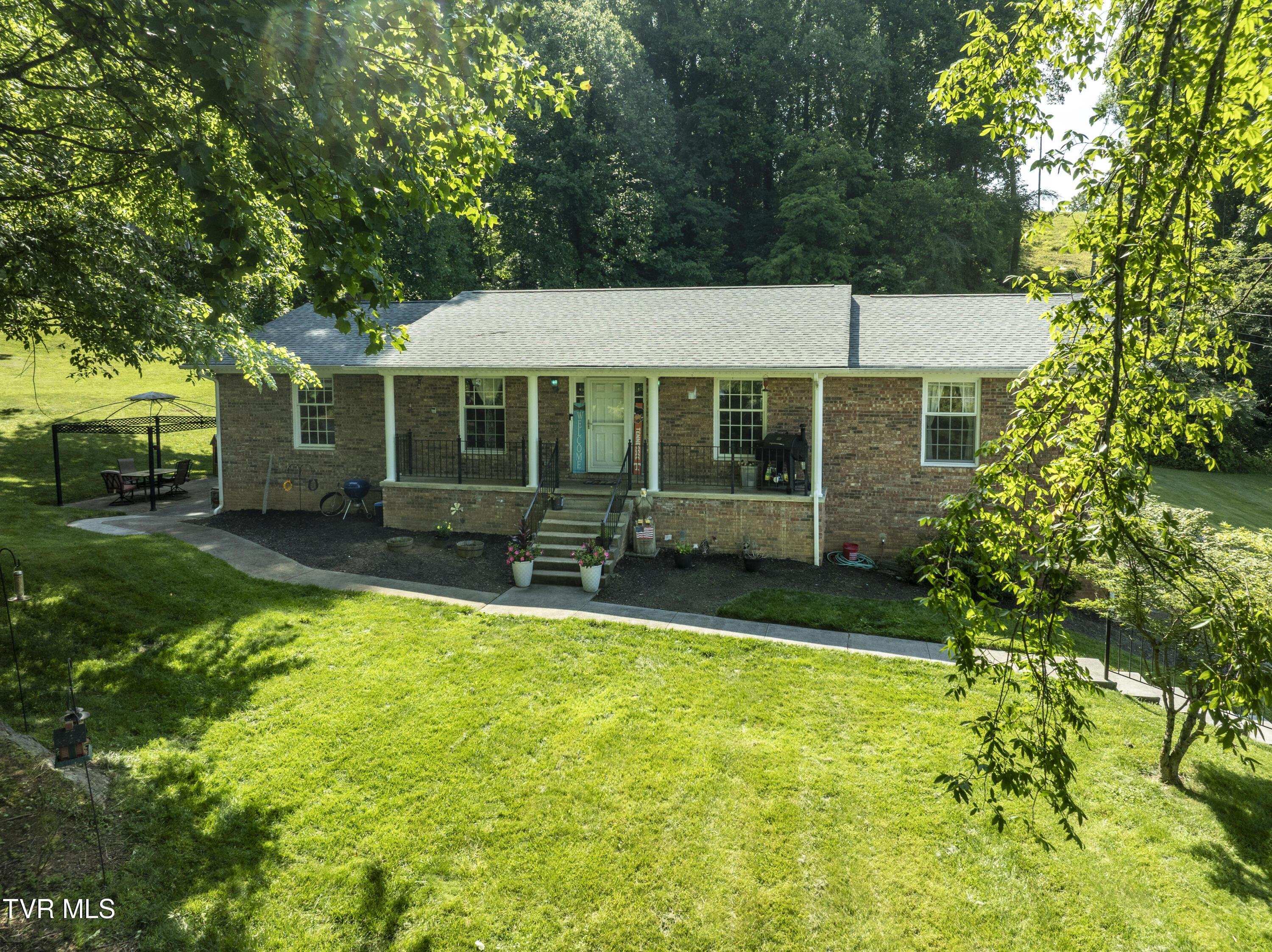123 herron drive
Kingsport, TN 37663
5 BEDS 3-Full BATHS
1.27 AC LOTResidential - Single Family

Bedrooms 5
Full Baths 3
Acreage 1.28
Status Off Market
MLS # 9981526
County Sullivan
More Info
Category Residential - Single Family
Status Off Market
Acreage 1.28
MLS # 9981526
County Sullivan
Nestled on **1.28 acres** of peaceful land, this stunning **5-bedroom, 3-bathroom** brick home offers the perfect blend of rural charm and proximity to town. With **Pella windows** throughout and beautiful **pecan hardwood flooring** paired with **ceramic tile**, the main level exudes quality craftsmanship and warmth.
Step into the **open-concept living area**, where abundant natural light and expansive space welcome you. The heart of the home is the spacious **kitchen**, showcasing **gorgeous Hickory cabinetry**, **stainless steel appliances**, and a **huge center island** with additional storage—ideal for casual meals, entertaining, or prepping your next feast.
The **primary suite** is a peaceful retreat, complete with a **walk-in closet** and a **private ensuite bath**. Two additional bedrooms on the main floor share a well-appointed full bathroom that also includes **laundry facilities** for added convenience.
Downstairs, the **fully finished lower level** functions perfectly as an **in-law suite**. It includes a cozy **living area with a gas log fireplace**, a **full second kitchen** (also with stainless steel appliances and a dishwasher), two more bedrooms, and a third full bathroom.
Enjoy easy access to the **2-car garage** from both levels, as well as a **heavy-duty 3-car carport** with **extended pavement**—perfect for parking your RV, boat, or other toys. Step outside to a **gigantic backyard**, ideal for outdoor activities and gatherings. At the edge of the property, beyond a serene wooded area, you'll find a **picturesque horse pasture**, often graced by the neighboring horses.
This exceptional home offers the space, flexibility, and serenity you've been looking for—all while staying close to close to schools, shopping, and modern amenities.
All information has been gathered from third party sources & is deemed reliable but not guaranteed. Buyer to verify all information herein.
Location not available
Exterior Features
- Style Raised Ranch
- Construction Single Family
- Siding Shingle
- Roof Shingle
- Garage Yes
- Garage Description 2
- Water Public
- Sewer Public Sewer
- Lot Dimensions 87x94x339x140x412
Interior Features
- Heating Fireplace(s), Heat Pump, Propane
- Cooling Ceiling Fan(s), Central Air
- Basement Exterior Entry, Finished, Garage Door, Heated, Walk-Out Access
- Year Built 1973
Neighborhood & Schools
- Subdivision Airport Acres
- Elementary School Holston
- Middle School Sullivan Central Middle
- High School West Ridge
Financial Information
- Parcel ID 107e A 008.00
- Zoning R-1


 All information is deemed reliable but not guaranteed accurate. Such Information being provided is for consumers' personal, non-commercial use and may not be used for any purpose other than to identify prospective properties consumers may be interested in purchasing.
All information is deemed reliable but not guaranteed accurate. Such Information being provided is for consumers' personal, non-commercial use and may not be used for any purpose other than to identify prospective properties consumers may be interested in purchasing.