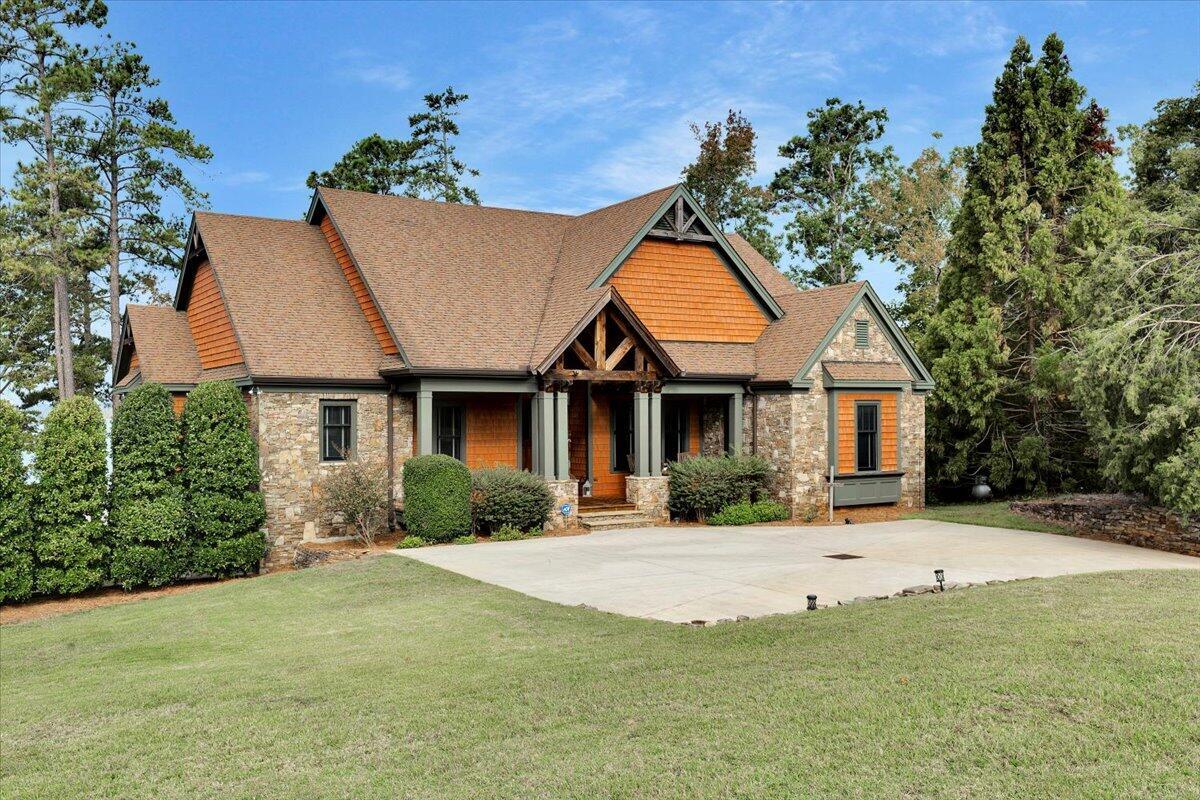207 breckenridge lane
Modoc, SC 29838
6 BEDS 5-Full BATHS
0.6 AC LOTResidential - Single Family

Bedrooms 6
Total Baths 5
Full Baths 5
Acreage 0.6
Status Off Market
MLS # 549057
County McCormick
More Info
Category Residential - Single Family
Status Off Market
Acreage 0.6
MLS # 549057
County McCormick
This rarely available home on Breckenridge with its custom build features, astonishing view of Clarks Hill/Strom Thurmond Lake and breathtaking sunsets is a must see! The home features vaulted ceilings, numerous built-ins, and a 2nd indoor kitchen in the finished basement. The eat in kitchen on the main has a large gas range, built in convection oven, wine cooler, ice maker, SS appliances, custom cabinetry galore and a unique backsplash to tie it all together. It is open to a keeping room with a very custom ceiling and living room with lots of windows to get all the natural light. The living room has a grand stone fireplace as a focal point when not looking outdoors at the panoramic view. A master suite features a direct access to the huge screened in porch, a cedar ceiling design straight from historical Augusta, his/her custom closets flank the hallway walking into a luxury bathroom with a tiled steam shower , his/her sinks, and a deep extra large soaking tub all surrounded with a French inspired shiplap. Off of the main level living area boast a grand screened in porch with remote drop down shade screens. The outside entertaining areas add over 1600 square feet too this incredible well planned home. Downstairs in the finished basement the family room boast an amazing view as well. A 2nd kitchen, in the basement, leaves you with more custom cabinetry, a large sink with double ovens, microwave, dishwasher and refrigerator. Two bedrooms run off the family room leading to their own walk in closets and large bathrooms. One bedroom has its own private access to the outside stone patio. The third bedroom off the family room is an extra large space with a fun accent wall design. This is ideal for a kids room filled with bunkbeds. It has its own private bath and large walk in closet. Also accessible to the kitchen and family room is the garage access, a large screened outdoor summer kitchen with antique sink, gas hookup and ceiling fans.
The flagstone patio is large for entertaining family and friends. While taking in the view a stone firepit in ready for that evening fire. A flagstone walk ways direct you down to a two story, partially covered double slip boat dock with two lifts. The other stone walk leads to a beautiful beach. An outdoor shower is a short walk around the side of the house next to the 42 foot long garage entrance as well as the second driveway. Don't delay in making your appt for a private tour today!
Location not available
Exterior Features
- Style 2-Story
- Construction Single Family
- Siding Composition
- Exterior Dock, Insulated Doors, Insulated Windows
- Roof Composition
- Garage Yes
- Garage Description Attached, Basement, Garage, Parking Pad
- Water Public
- Sewer Septic Tank
- Lot Dimensions 26,136 sq ft
- Lot Description Cul-De-Sac, Lake Front, Lake Privileges
Interior Features
- Appliances Built-In Electric Oven, Built-In Microwave, Dishwasher, Disposal, Double Oven, Gas Range, Gas Water Heater, Ice Maker, Refrigerator, Tankless Water Heater
- Heating Forced Air
- Cooling Ceiling Fan(s), Central Air
- Fireplaces 1
- Year Built 2009
Neighborhood & Schools
- Subdivision Modoc Shores
- Elementary School McCormick Elementary
- Middle School MCCORMICK MIDDLE
- High School McCormick
Financial Information
- Parcel ID 1750801010
Listing Information
Properties displayed may be listed or sold by various participants in the MLS.


 All information is deemed reliable but not guaranteed accurate. Such Information being provided is for consumers' personal, non-commercial use and may not be used for any purpose other than to identify prospective properties consumers may be interested in purchasing.
All information is deemed reliable but not guaranteed accurate. Such Information being provided is for consumers' personal, non-commercial use and may not be used for any purpose other than to identify prospective properties consumers may be interested in purchasing.