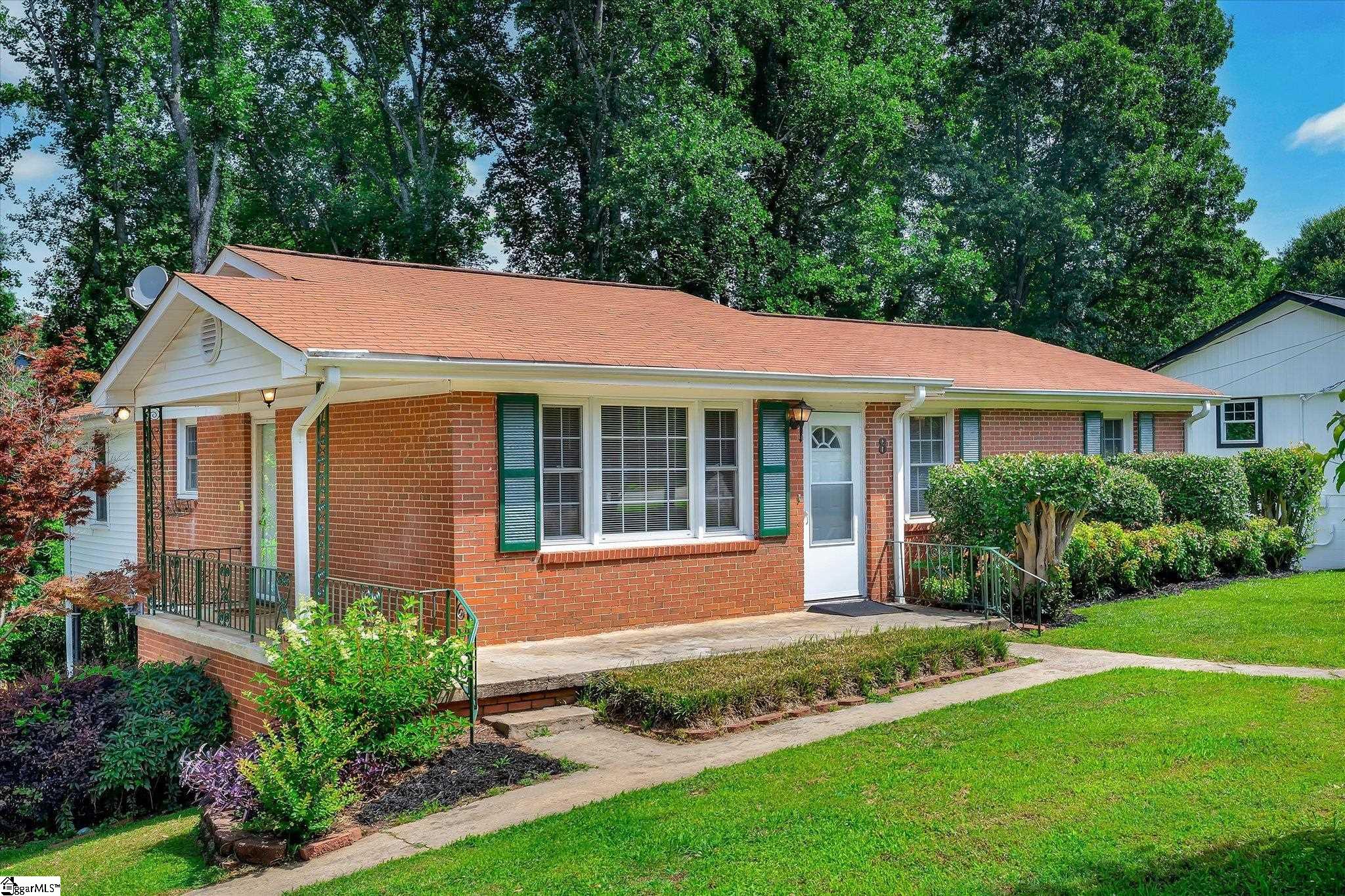8 glen haven court
Greenville, SC 29611
2 BEDS 2-Full BATHS
0.37 AC LOTResidential - Single Family

Bedrooms 2
Total Baths 2
Full Baths 2
Acreage 0.37
Status Off Market
MLS # 1568669
County Greenville
More Info
Category Residential - Single Family
Status Off Market
Acreage 0.37
MLS # 1568669
County Greenville
BACK ON THE MARKET DUE TO BUYER'S FAMILY MEDICAL SITUATION...This classic brick ranch at 8 Glen Haven Court in Greenville offers the charm and convenience of single-level living on a spacious .37 lot. Featuring a welcoming large back deck ideal for entertaining, this home’s sturdy brick exterior pairs durability with timeless style. Inside, enjoy a cozy den with a wood-burning fireplace, hardwood floors, and built-in shelving, as well as a living room with matching hardwoods. The kitchen is outfitted with LVP flooring, a spacious plan with an island, and a pantry, while both bedrooms are conveniently located on the main floor. The home has two full bathrooms where one has a tub/shower combination and the other is larger with a soaker tub and walk in shower. Downstairs, you’ll find an attached one-car garage with both walkout and interior access, making it a versatile space. It can easily double as a workshop or hobby area for your projects.This property truly offers a fantastic opportunity for those looking to start fresh or simplify their lifestyle with a comfortable, well-rounded home.This classic brick ranch at 8 Glen Haven Court in Greenville offers the charm and convenience of single-level living on a spacious .37 lot. Featuring a welcoming large back deck ideal for entertaining, this home’s sturdy brick exterior pairs durability with timeless style. Inside, enjoy a cozy den with a wood-burning fireplace, hardwood floors, and built-in shelving, as well as a living room with matching hardwoods. The kitchen is outfitted with LVP flooring, a spacious plan with an island, and a pantry, while both bedrooms are conveniently located on the main floor. The home has two full bathrooms where one has a tub/shower combination and the other is larger with a soaker tub and walk in shower. Downstairs, you’ll find an attached one-car garage with both walkout and interior access, making it a versatile space. It can easily double as a workshop or hobby area for your projects.This property truly offers a fantastic opportunity for those looking to start fresh or simplify their lifestyle with a comfortable, well-rounded home.
Location not available
Exterior Features
- Style Ranch
- Construction Ranch
- Siding Brick Veneer-Partial, Vinyl Siding
- Exterior Deck
- Roof Composition Shingle
- Garage Yes
- Garage Description Attached Garage
- Water Public
- Sewer Public
- Lot Description Level, Sloped, Wooded
Interior Features
- Heating Heat Pump
- Cooling Heat Pump
- Basement Unfinished, Walkout, Interior Access
- Fireplaces 1
- Fireplaces Description Wood Burning Fireplace
- Stories 1
Neighborhood & Schools
- Subdivision Barbrey Heights
- Elementary School Armstrong
- Middle School Berea
- High School Berea
Financial Information
- Parcel ID B004.04-01-115.00
Listing Information
Properties displayed may be listed or sold by various participants in the MLS.


 All information is deemed reliable but not guaranteed accurate. Such Information being provided is for consumers' personal, non-commercial use and may not be used for any purpose other than to identify prospective properties consumers may be interested in purchasing.
All information is deemed reliable but not guaranteed accurate. Such Information being provided is for consumers' personal, non-commercial use and may not be used for any purpose other than to identify prospective properties consumers may be interested in purchasing.