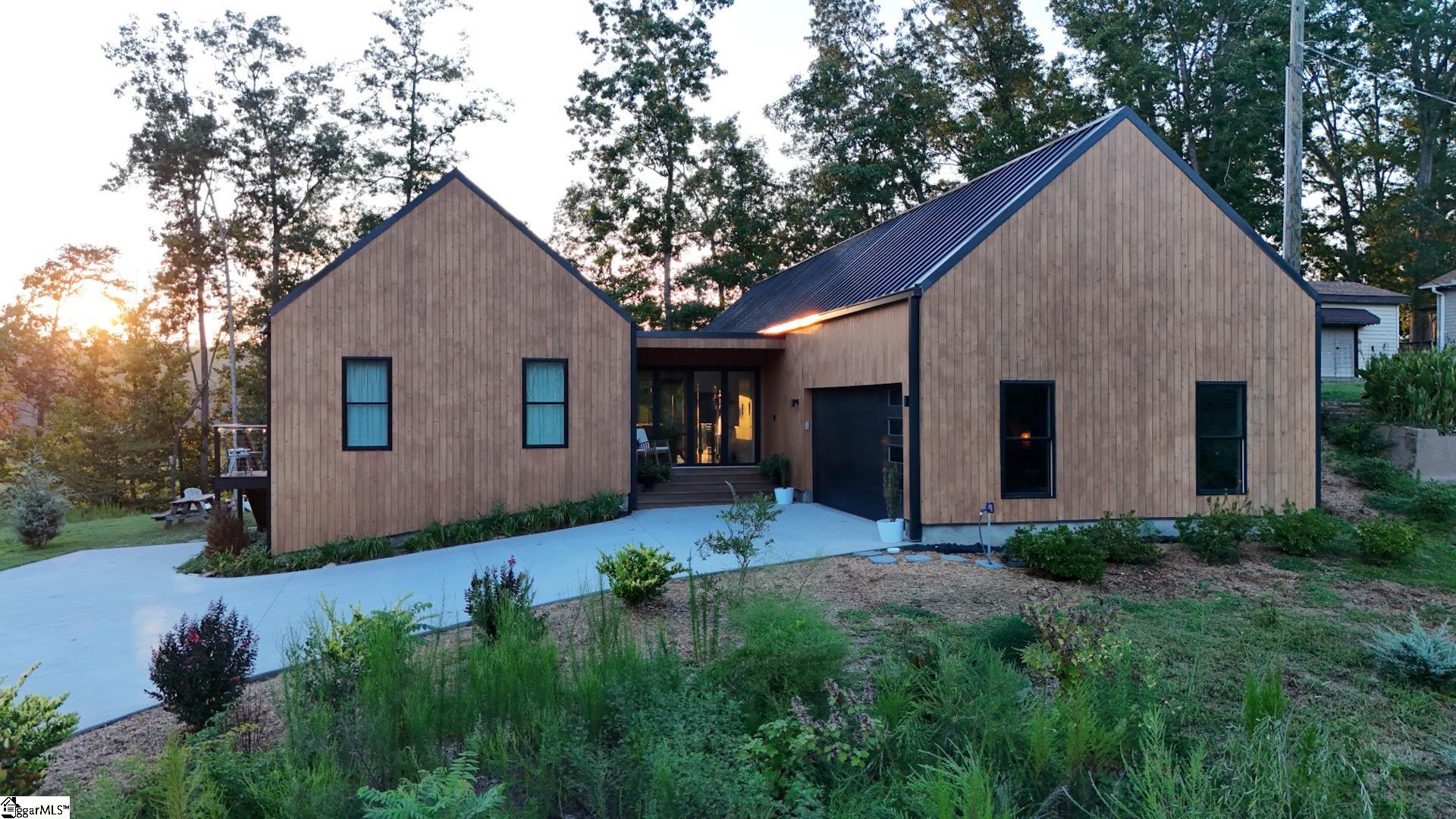562 club drive
Greenville, SC 29611
3 BEDS 3-Full BATHS
0.4 AC LOTResidential - Single Family

Bedrooms 3
Total Baths 3
Full Baths 3
Acreage 0.4
Status Off Market
MLS # 1556683
County Greenville
More Info
Category Residential - Single Family
Status Off Market
Acreage 0.4
MLS # 1556683
County Greenville
New Price! LAKE LIVING LESS THAN 15 MINUTES TO DOWNTOWN GVL! Privacy, serenity, and sanctuary await you in this custom-built architecturally designed retreat. This one-of-a-kind Saluda Lake home offers breathtaking views, a private dock, and a seamless connection between indoor & outdoor living. Four full sets of accordion glass doors OPEN this amazing home to the outdoors, revealing a vaulted covered porch w/wood-burning fireplace, as well as a fire pit and grilling area. Inside, the open floor plan features vaulted ceiling and a striking designer kitchen with recessed cabinetry, a granite sink, bespoke black slatted ceiling, and breakfast bar island. All bedrooms on main, all en-suite, including clever In-Law suite that also has exterior entry. Primary suite enjoys peaceful lake views, direct porch access and the coolest closet/dressing room ever. The loft/home office/den makes it easy to work from home. A vaulted 2-car garage completes the home, offering versatile space and storage with the potential to add a fourth bedroom above. This retreat is a unicorn, to see it is to LOVE it!
Location not available
Exterior Features
- Style Contemporary
- Construction Contemporary
- Siding Wood
- Exterior Outdoor Fireplace, Porch-Covered Back
- Roof Metal
- Garage Yes
- Garage Description Attached Garage
- Water Public
- Sewer Public
- Lot Description Lake, Sloped, Some Trees, Water Access, Water Front, Water View, Dock
Interior Features
- Heating Electric, Heat Pump
- Cooling Electric, Heat Pump
- Basement None
- Fireplaces 1
- Fireplaces Description Wood Burning Fireplace
- Year Built 2022
- Stories 1+Bonus
Neighborhood & Schools
- Subdivision None
- Elementary School Armstrong
- Middle School Berea
- High School Berea
Financial Information
- Parcel ID B004040103001


 All information is deemed reliable but not guaranteed accurate. Such Information being provided is for consumers' personal, non-commercial use and may not be used for any purpose other than to identify prospective properties consumers may be interested in purchasing.
All information is deemed reliable but not guaranteed accurate. Such Information being provided is for consumers' personal, non-commercial use and may not be used for any purpose other than to identify prospective properties consumers may be interested in purchasing.